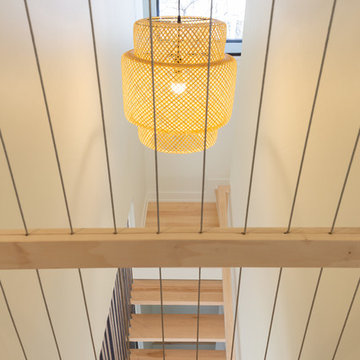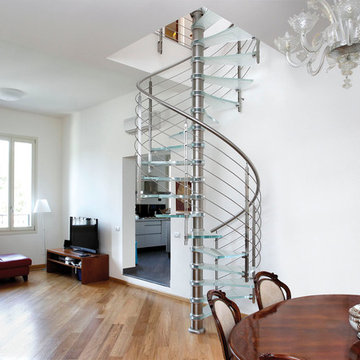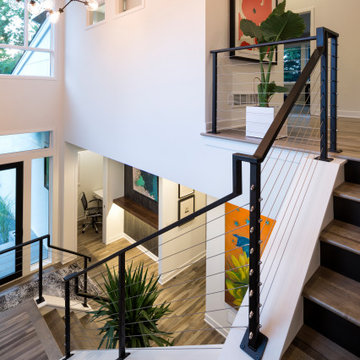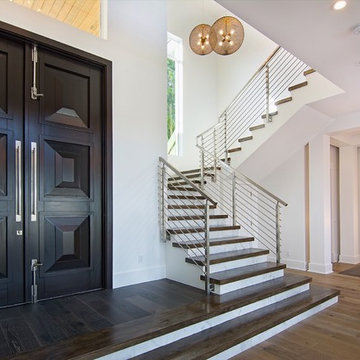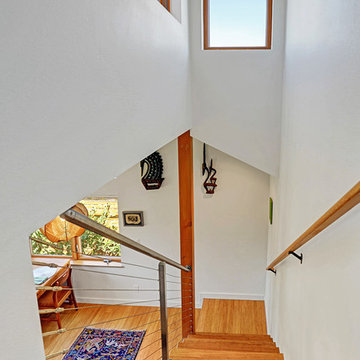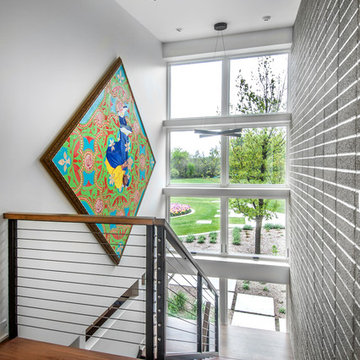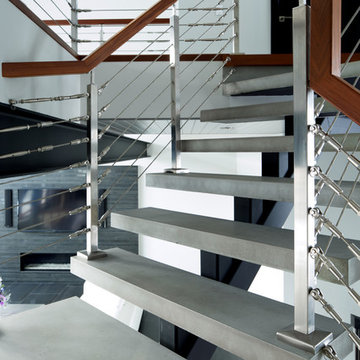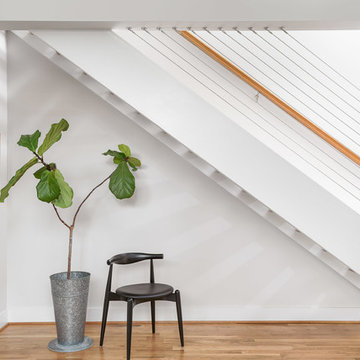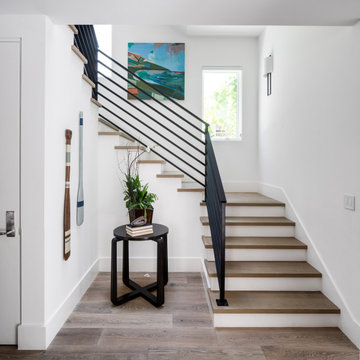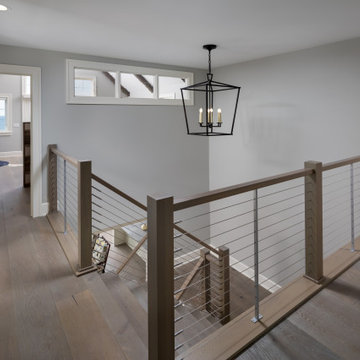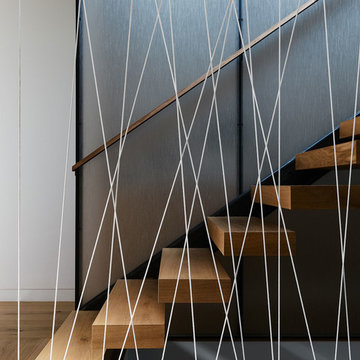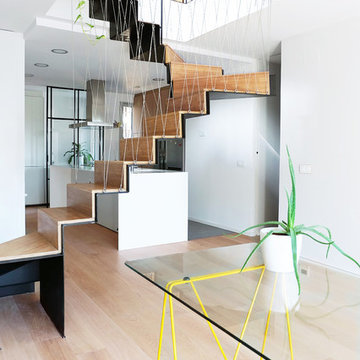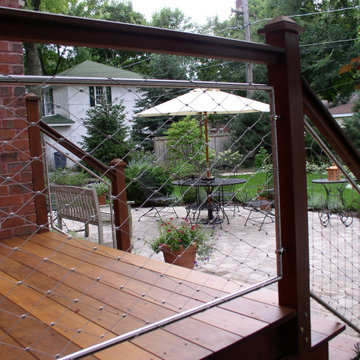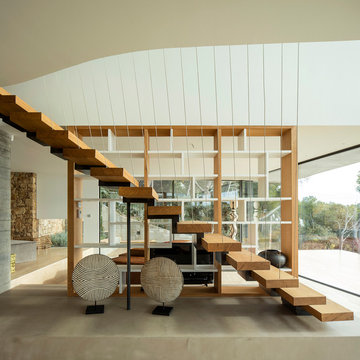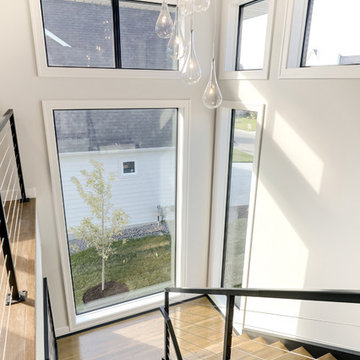Staircase Design Ideas with Cable Railing
Refine by:
Budget
Sort by:Popular Today
141 - 160 of 2,044 photos
Item 1 of 2
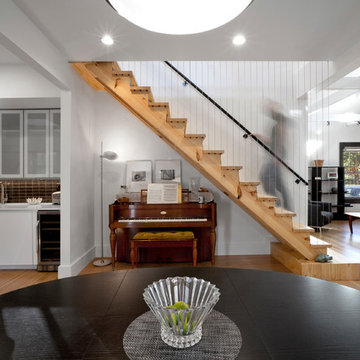
Project Architect and "Maker" Paul Reynolds plays the "stair harp" as he inclines the architectural stair - Architecture/Interiors/Renderings/Photography: HAUS | Architecture - Construction Management: WERK | Building Modern
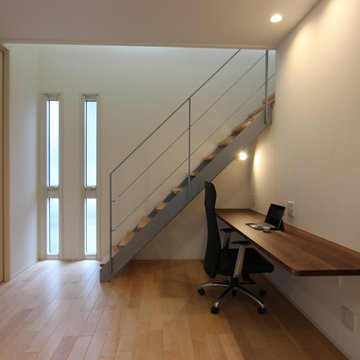
階段下のデッドスペースにカウンターテーブルを設置して、利用できるようにしたケース。
通常のボックス型の階段ならば収納にする場所ですが、シースルー階段の場合は階段下が丸々デッドスペースになってしまいがちなので、このような工夫をすることで有効活用しましょう。
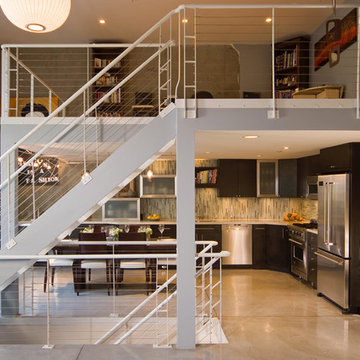
Looking from the living room to the kitchen, this contemporary kitchen set under the second floor or an open loft is roomy and beautiful. Combination dining room, entertaining area and high end kitchen. Viking appliances, Caesarstone counters, glass mosaic backsplash all combine for a unique design. Stepped wall cabinets are lined up perfectly with the stairs for a clean, linear flow in the view to the kitchen
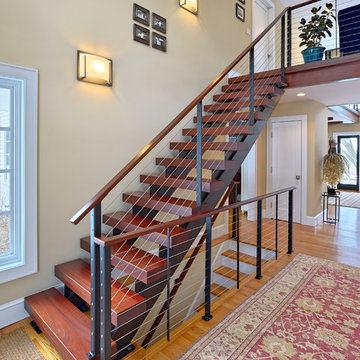
Contemporary stairs and cable railings in black powder coated steel. Cables are type 316 stainless steel. The wood treads and hand rail are made from Brazilian Cherry.
Keuka Studios, inc. - Stair and Railing builder,
Michael DeCandia Architects,
Kast Photographic
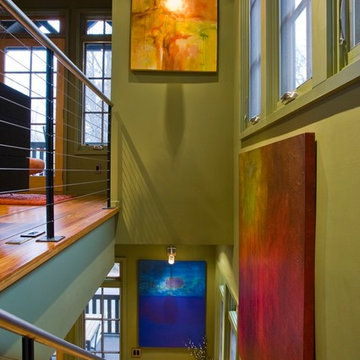
FrontierGroup; This low impact design includes a very small footprint (500 s.f.) that required minimal grading, preserving most of the vegetation and hardwood tress on the site. The home lives up to its name, blending softly into the hillside by use of curves, native stone, cedar shingles, and native landscaping. Outdoor rooms were created with covered porches and a terrace area carved out of the hillside. Inside, a loft-like interior includes clean, modern lines and ample windows to make the space uncluttered and spacious.
Staircase Design Ideas with Cable Railing
8
