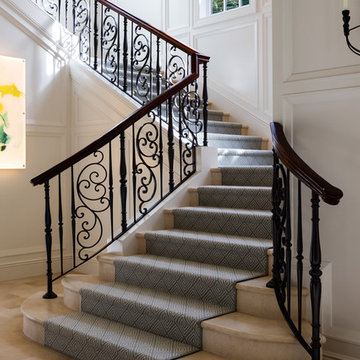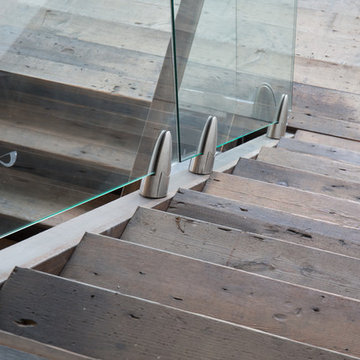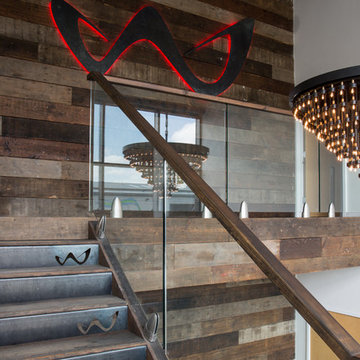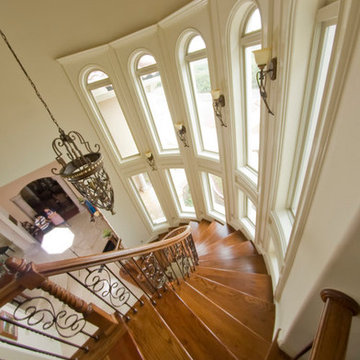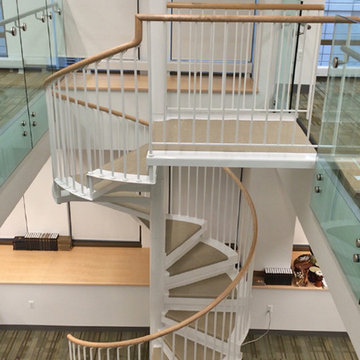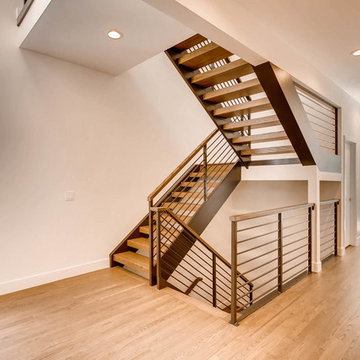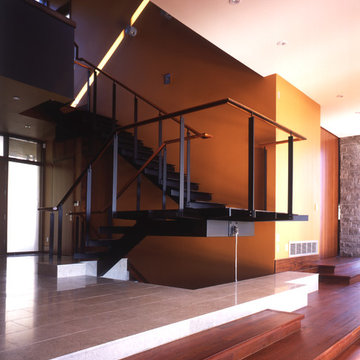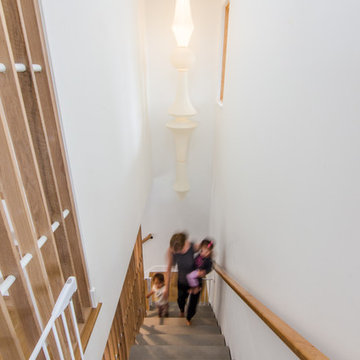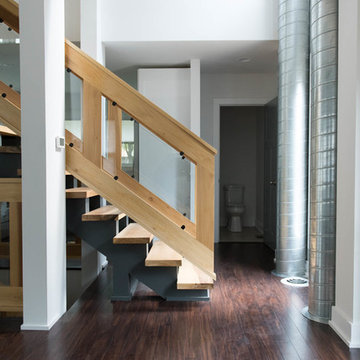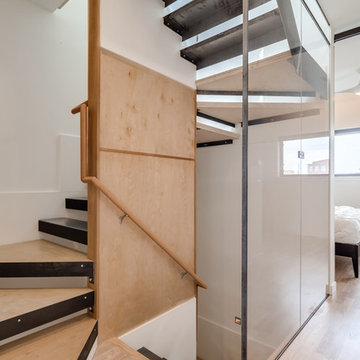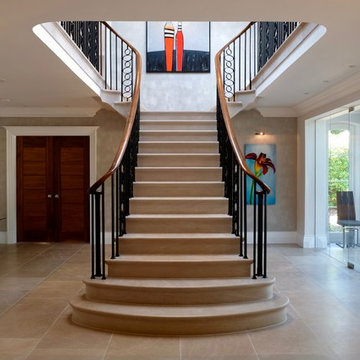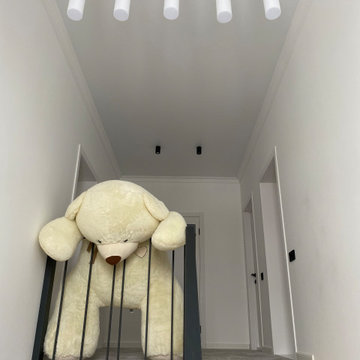Staircase Design Ideas with Metal Risers and Wood Railing
Refine by:
Budget
Sort by:Popular Today
81 - 100 of 189 photos
Item 1 of 3
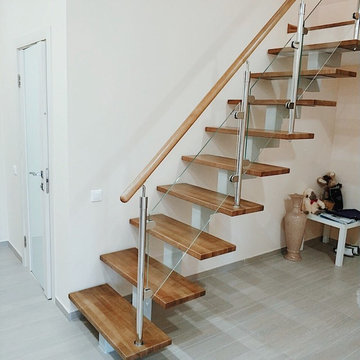
Лестница "под ключ". Выполнена на одном косоуре в форме зигзаг. Надежная и эффективная конструкция.
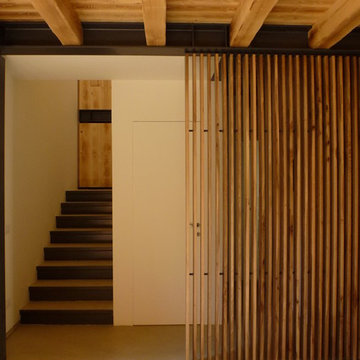
In questo recupero è stato conservato l'involucro dei muri perimetrali della casa (la stalla di un vecchio mulino) e una nuova struttura interna antisismica in acciaio, su nuove fondazioni, sorregge il solaio e la copertura nuovi. Gli elementi interni sono frutto di una mano artigiana, un esercizio d'arte, evocano sensazioni radicate nella storia del luogo. La manodopera e i materiali utilizzati nel cantiere sono a km 0.
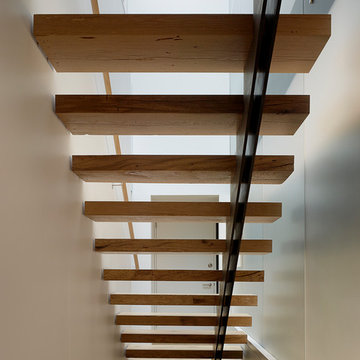
A complete gut and basement addition on a historical Joseph Esherick house in Pacific Heights. Highlights include an award-winning “green wall” consisting of rough-hewn planks that form a relief of a tree and custom furniture pieces.
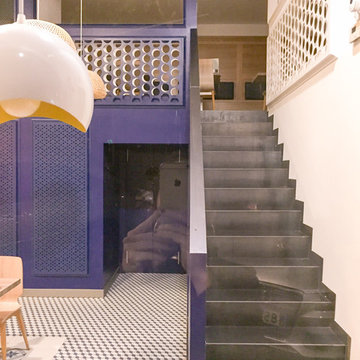
Escalera metálica de acceso a los espacios superiores, paneles de aislamiento acústico tapados por carpintería azul, diseño estético y funcional.
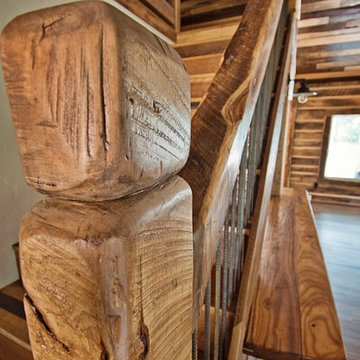
Just take a look at this home crafted with 300-year-old barn boards the owners carted from states away. The home's layout was written on a cocktail napkin 30 years ago and brought to life as the owner's dying wish. Thankfully, Kevin Klover is still fighting the good fight and got to move into his dream home. Take a look around.
Created with High Falls Furniture & Aesthetics
Kim Hanson Photography, Art & Design
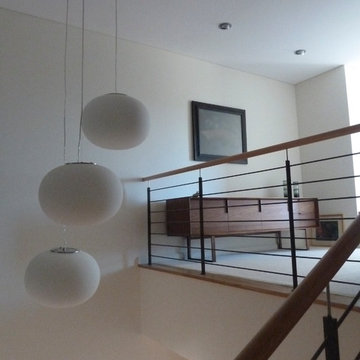
Void space over the entry with pendant lights.
Wrought iron Balustrade with a timber handrail.
Photo by Neil Cownie
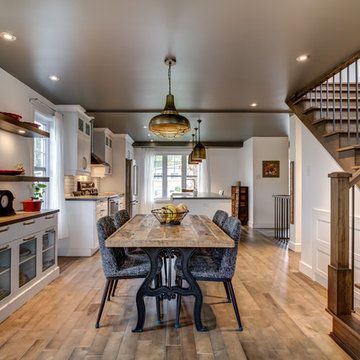
Nouvel aménagement de la salle à manger ainsi que l'escalier en bois.
photo crédit : immophoto
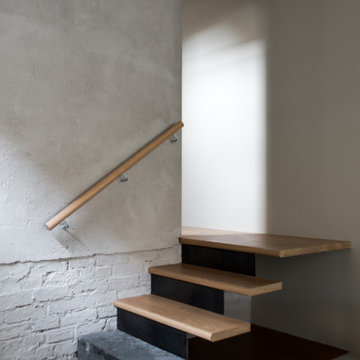
The highly resolved and rationalised response sought to promote and celebrate key features of the Victorian terrace house; original staircase, high ceilings, ornamental detail and connection to rear garden and light well as well as attempted to reinstate order, eliminate unnecessary changes in level and resolve the misplaced, dominating program of kitchen, laundry and bathroom (all located centrally, around the heritage staircase).
Staircase Design Ideas with Metal Risers and Wood Railing
5
