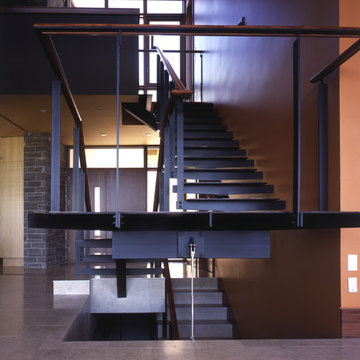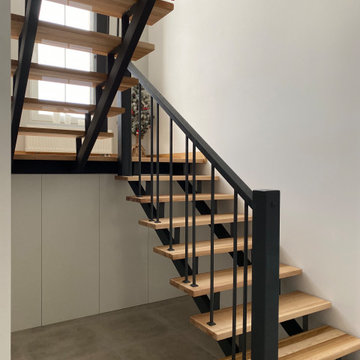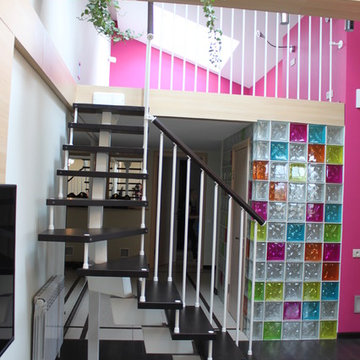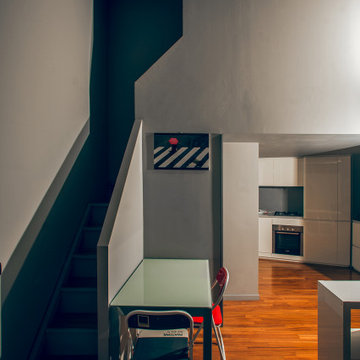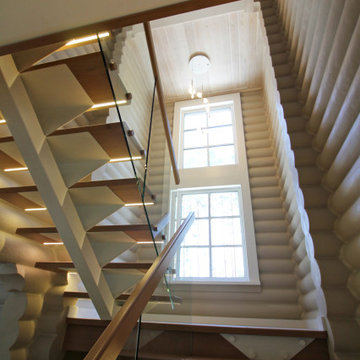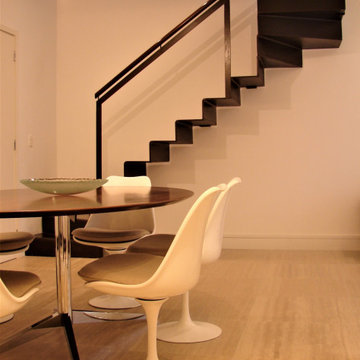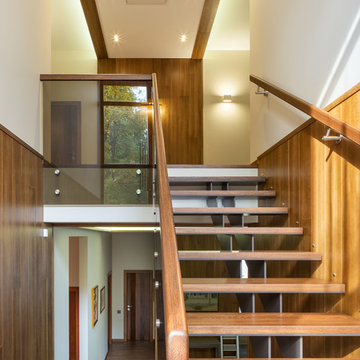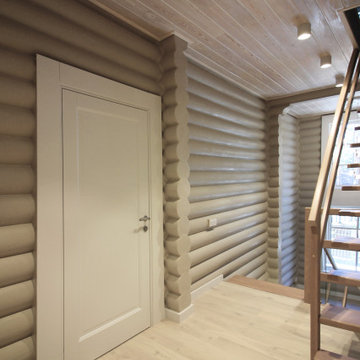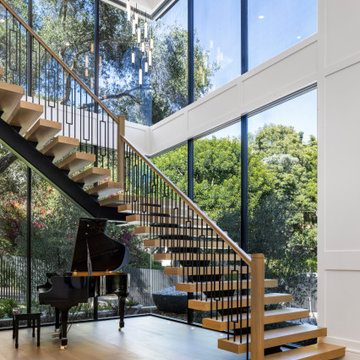Staircase Design Ideas with Metal Risers and Wood Railing
Refine by:
Budget
Sort by:Popular Today
101 - 120 of 189 photos
Item 1 of 3
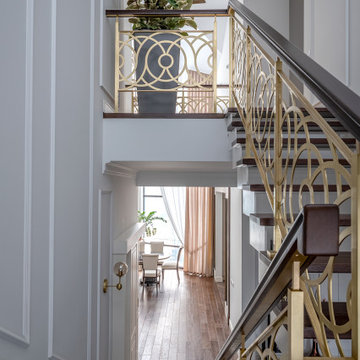
Одним из самых изящных проектов Латунной мастерской в 2019 году стала ажурная латунная лестница. Ограждения из латуни выполнялись латунной мастерской в соответствии с архитектурным проектом и должны были сочетаться с другими латунными элементами интерьера резиденции и деталями отделки стен. Заказчики потребовали, чтобы лестница была с одной стороны прочной, с другой стороны смотрелась легкой и прозрачной.
Для решения этой задачи несущая часть лестницы была изготовлена при помощи гидроабразивной резки из листовой стали толщиной 10мм.
Ступени изготовлены из твердой древесины дуба и закреплены на металлическом косоуре.
Ограждения лестницы выполнялись латунной мастерской в соответствии с архитектурным проектом и должны были сочетаться с другими латунными элементами интерьера резиденции и деталями отделки стен.
При этом лестница должна была стать основным акцентом интерьера, не перегружая его своей массивностью.
Ощущение ажурности было достигнуто таким образом, что в конструкции латунного ограждения все стыки и швы были искусно скрыты. Для этого ограждения были изготовлены из цельных листов латуни, а стойки имеют сложную конструкцию из большого числа деталей сот скрытыми латунными креплениями.
Поручни для ограждений изготавливались из дуба, подрезались, стыковались и окрашивались по месту.
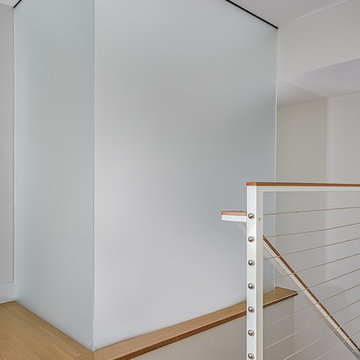
Photographer: Jon Miller Architectural Photography
A lantern-like staircase featuring frosted glass enclosure and stair treads. The skylight above bathes this space in ample natural light. There is also an integrated whole-house fan to draw cooling air through the ground floor spaces.
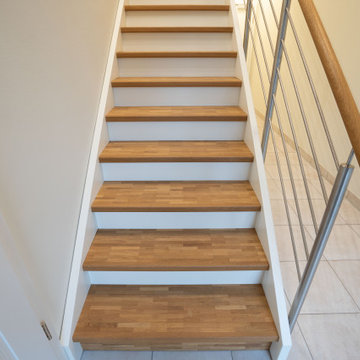
Entdecken Sie die perfekte Symbiose von Stahl und Holz in unserer funktionalen Objekttreppe. Ein zeitloses Meisterwerk, das klassischen Charme und moderne Eleganz vereint. Die gerade Form fügt sich nahtlos in jeden Raum ein. Das natürliche Holz in Kombination mit einem Hauch von Weiß verleiht Ihrem Zuhause einen einladenden Charakter. Erleben Sie Komfort und Ästhetik in einer Treppe – ideal für Innenräume.
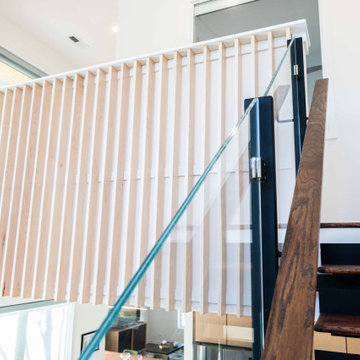
This single-family home remodel started from the ground up. Everything from the exterior finish, decks, and outside paint to the indoor rooms, kitchen, and bathrooms have all been remodeled. There are two bedrooms and one and a half baths that include a beautiful green marble countertop and natural finish maple wood cabinets. Led color changing mirrors are found in both bathrooms. These colors cohesively flow into the kitchen as well. The green marble countertop is specially sourced directly from Ireland. Stainless Steel appliances are featured throughout the kitchen and bathrooms. New floors spread through the first and second story.
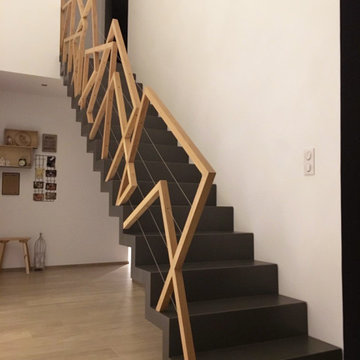
Design et création d'une rampe d'escalier en bois sur mesure. Garde-corps en bois.
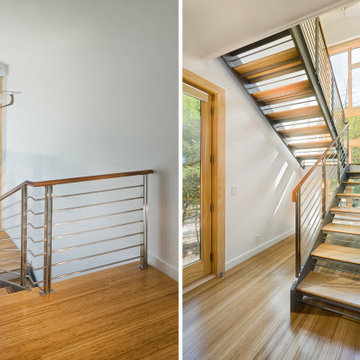
Complete renovation of 1960’s ranch style home located in Los Altos. The new design incorporates more light and views to the outside. Features of the home include vaulted ceilings, a large chef’s kitchen with top-of-the-line appliances and an open floor plan. Sustainable features include bamboo flooring, solar photovoltaic electric generation, solar hydronic hot water heating for the pool and a high-efficiency tankless hot water system for the pool/exercise room.
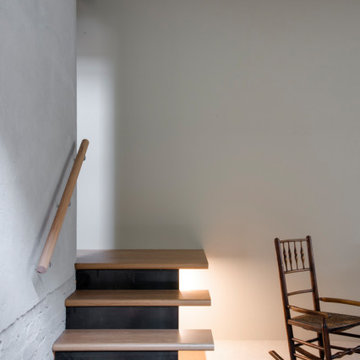
Glass balusters capture and hold the light like a candle, lime based paint hold light to layered, existing surfaces. To connect the user with the hallway (typical of terrace housing) attempts to slow down the typical rushed transition. The change of state from outside to inside is now visually linked from front to back. Hallways, stairways, landings, entries are no longer isolated experiences, they are vestibules connected by replanning and additions in order to psychologically connect the occupant with the place they have chosen as their home.
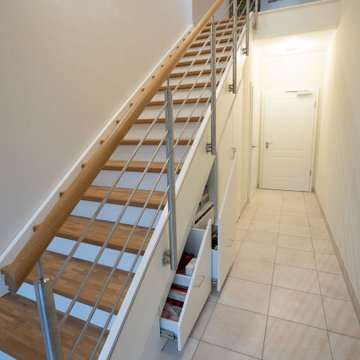
Entdecken Sie die perfekte Symbiose von Stahl und Holz in unserer funktionalen Objekttreppe. Ein zeitloses Meisterwerk, das klassischen Charme und moderne Eleganz vereint. Die gerade Form fügt sich nahtlos in jeden Raum ein. Das natürliche Holz in Kombination mit einem Hauch von Weiß verleiht Ihrem Zuhause einen einladenden Charakter. Erleben Sie Komfort und Ästhetik in einer Treppe – ideal für Innenräume.
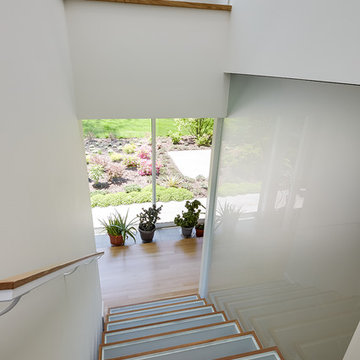
Photographer: Jon Miller Architectural Photography
A lantern-like staircase featuring frosted glass enclosure and stair treads. The skylight above bathes this space in ample natural light. There is also an integrated whole-house fan to draw cooling air through the ground floor spaces.
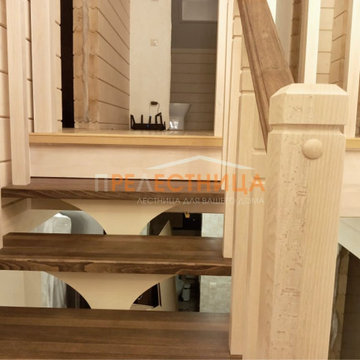
Лестница на центральном косоуре с ступенями и ограждением из бука, установленном в Московской области.
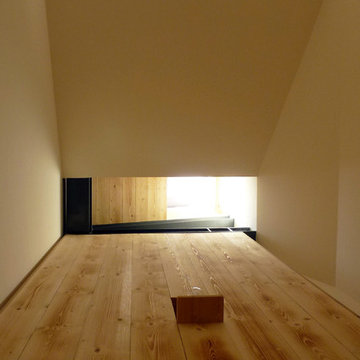
In questo recupero è stato conservato l'involucro dei muri perimetrali della casa (la stalla di un vecchio mulino) e una nuova struttura interna antisismica in acciaio, su nuove fondazioni, sorregge il solaio e la copertura nuovi. Gli elementi interni sono frutto di una mano artigiana, un esercizio d'arte, evocano sensazioni radicate nella storia del luogo. La manodopera e i materiali utilizzati nel cantiere sono a km 0.
Staircase Design Ideas with Metal Risers and Wood Railing
6
