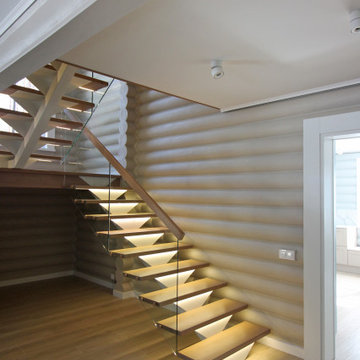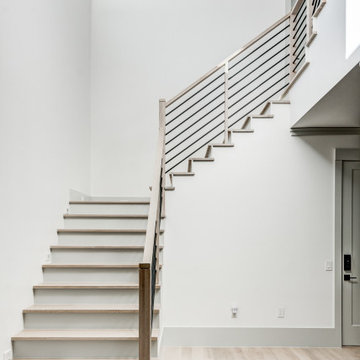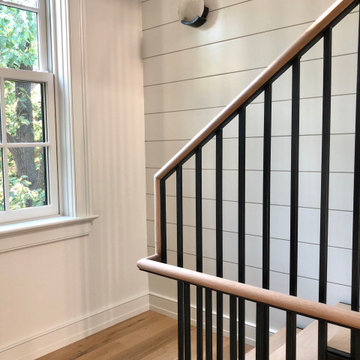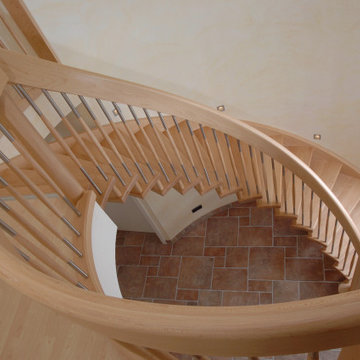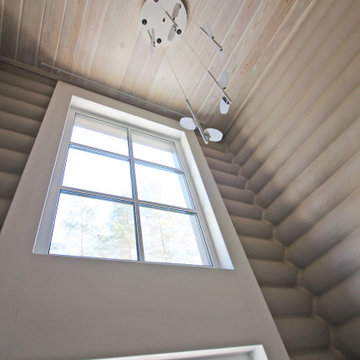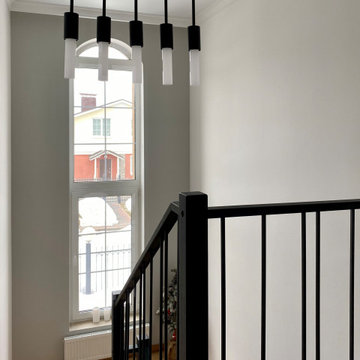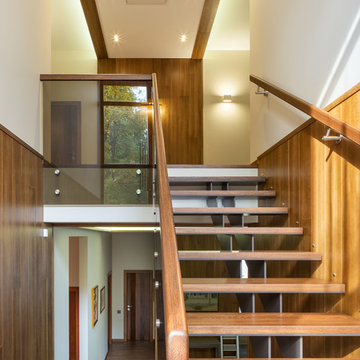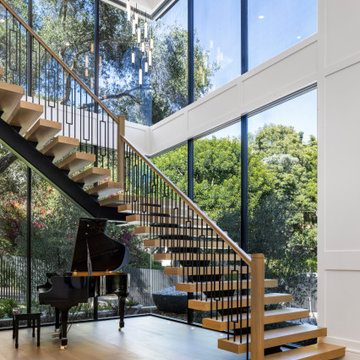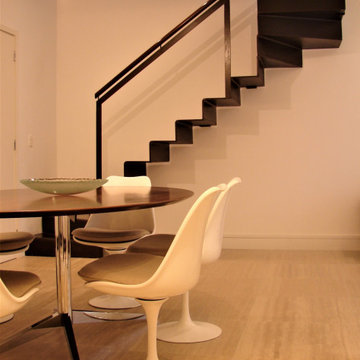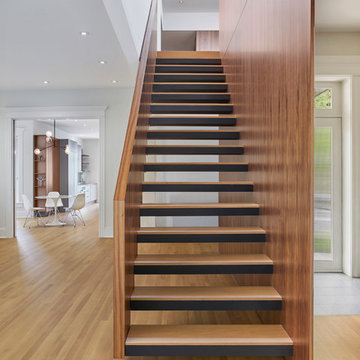Staircase Design Ideas with Metal Risers and Wood Railing
Refine by:
Budget
Sort by:Popular Today
141 - 160 of 189 photos
Item 1 of 3
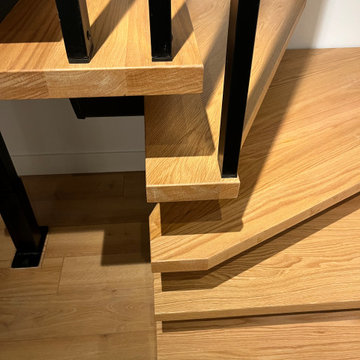
Complex stair mod project, based on pre-existing Mister Step steel support structure. It was modified to suit for new oak threads, featuring invisible wall brackets and stainless steel 1x2” partition in black. Bathroom: tub - shower conversion, featuring Ditra heated floors, frameless shower drain, floating vanity cabinet, motion activated LED accent lights, Riobel shower fixtures, 12x24” porcelain tiles.
Integrated vanity sink, fog free, LED mirror,
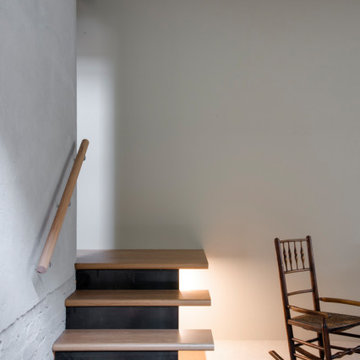
Glass balusters capture and hold the light like a candle, lime based paint hold light to layered, existing surfaces. To connect the user with the hallway (typical of terrace housing) attempts to slow down the typical rushed transition. The change of state from outside to inside is now visually linked from front to back. Hallways, stairways, landings, entries are no longer isolated experiences, they are vestibules connected by replanning and additions in order to psychologically connect the occupant with the place they have chosen as their home.
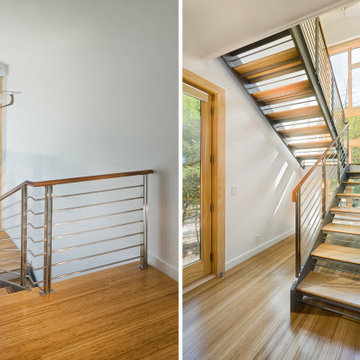
Complete renovation of 1960’s ranch style home located in Los Altos. The new design incorporates more light and views to the outside. Features of the home include vaulted ceilings, a large chef’s kitchen with top-of-the-line appliances and an open floor plan. Sustainable features include bamboo flooring, solar photovoltaic electric generation, solar hydronic hot water heating for the pool and a high-efficiency tankless hot water system for the pool/exercise room.
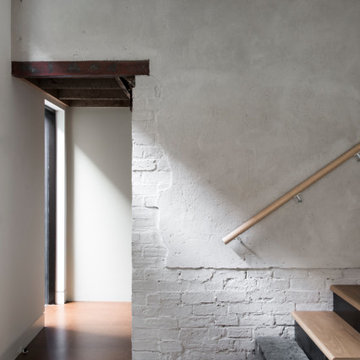
The highly resolved and rationalised response sought to promote and celebrate key features of the Victorian terrace house; original staircase, high ceilings, ornamental detail and connection to rear garden and light well as well as attempted to reinstate order, eliminate unnecessary changes in level and resolve the misplaced, dominating program of kitchen, laundry and bathroom (all located centrally, around the heritage staircase).
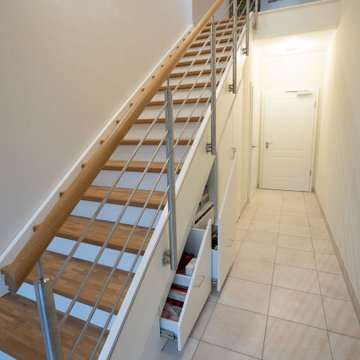
Entdecken Sie die perfekte Symbiose von Stahl und Holz in unserer funktionalen Objekttreppe. Ein zeitloses Meisterwerk, das klassischen Charme und moderne Eleganz vereint. Die gerade Form fügt sich nahtlos in jeden Raum ein. Das natürliche Holz in Kombination mit einem Hauch von Weiß verleiht Ihrem Zuhause einen einladenden Charakter. Erleben Sie Komfort und Ästhetik in einer Treppe – ideal für Innenräume.
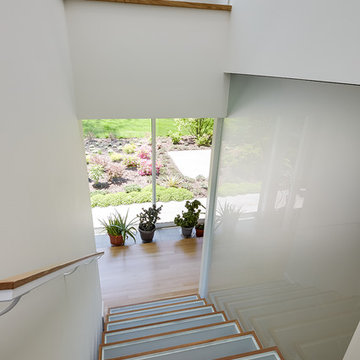
Photographer: Jon Miller Architectural Photography
A lantern-like staircase featuring frosted glass enclosure and stair treads. The skylight above bathes this space in ample natural light. There is also an integrated whole-house fan to draw cooling air through the ground floor spaces.

A modern form that plays on the space and features within this Coppin Street residence. Black steel treads and balustrade are complimented with a handmade European Oak handrail. Complete with a bold European Oak feature steps.
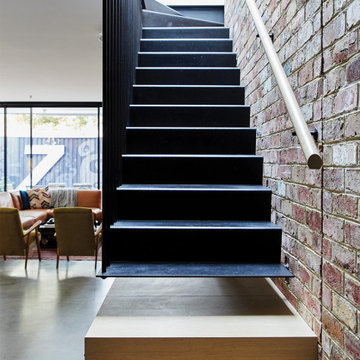
A modern form that plays on the space and features within this Coppin Street residence. Black steel treads and balustrade are complimented with a handmade European Oak handrail. Complete with a bold European Oak feature steps.
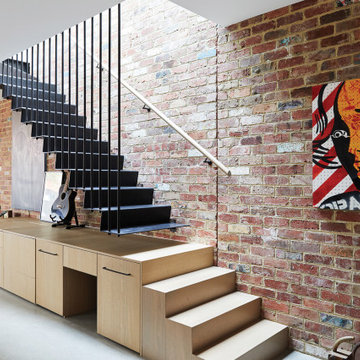
A modern form that plays on the space and features within this Coppin Street residence. Black steel treads and balustrade are complimented with a handmade European Oak handrail. Complete with a bold European Oak feature steps.
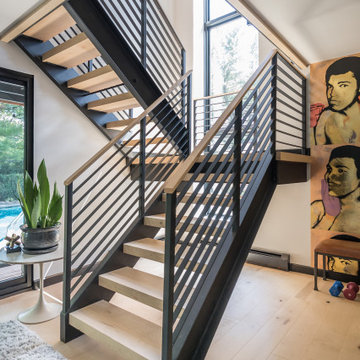
The steel staircase joins the home office and boxing gym to the master bedroom and bath above, with stunning views of the back yard pool and deck. AJD Builders; In House Photography.
Staircase Design Ideas with Metal Risers and Wood Railing
8
