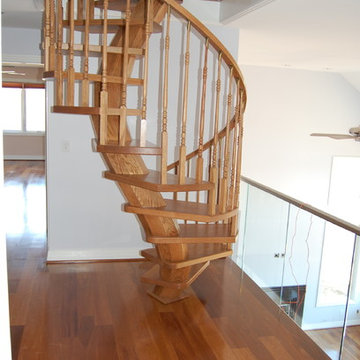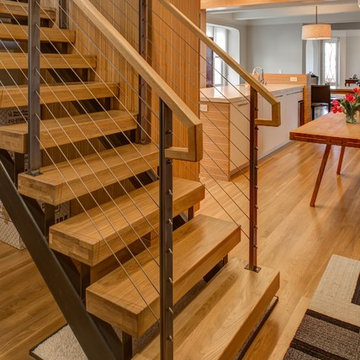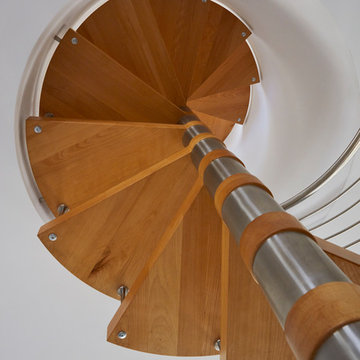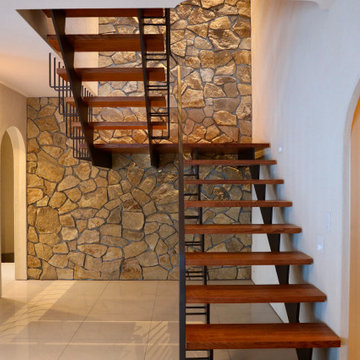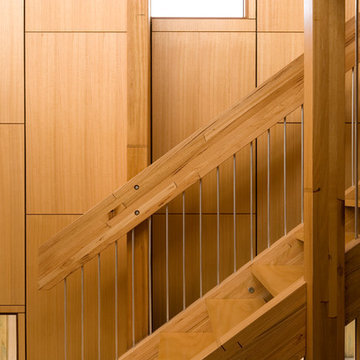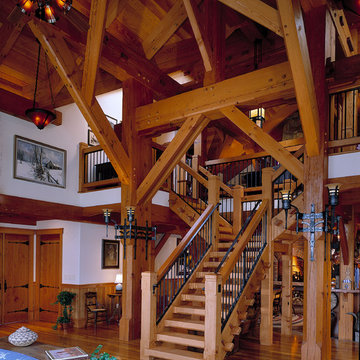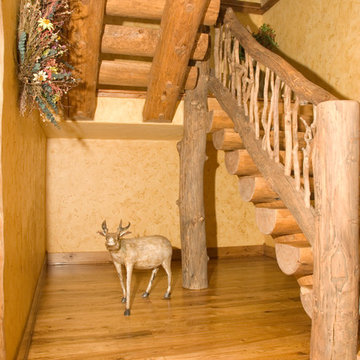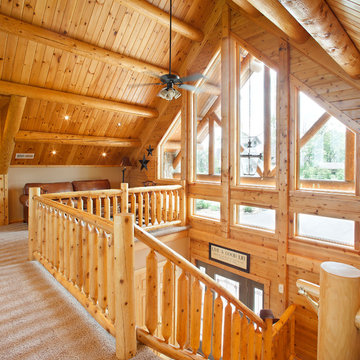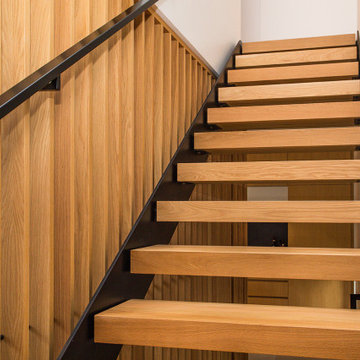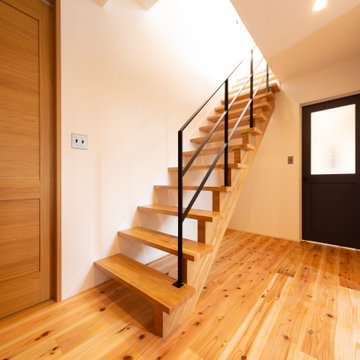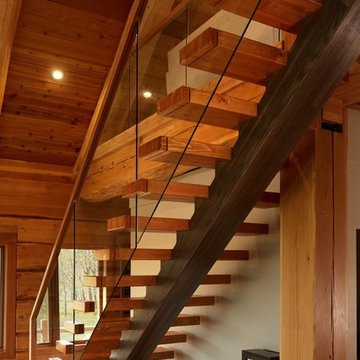Staircase Design Ideas with Open Risers
Refine by:
Budget
Sort by:Popular Today
81 - 100 of 351 photos
Item 1 of 3
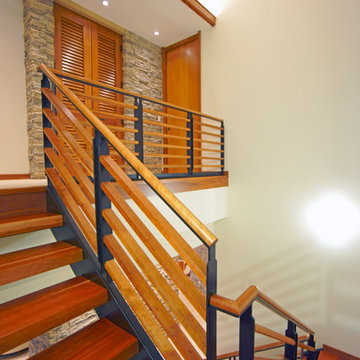
This is a home that was designed around the property. With views in every direction from the master suite and almost everywhere else in the home. The home was designed by local architect Randy Sample and the interior architecture was designed by Maurice Jennings Architecture, a disciple of E. Fay Jones. New Construction of a 4,400 sf custom home in the Southbay Neighborhood of Osprey, FL, just south of Sarasota.
Photo - Ricky Perrone
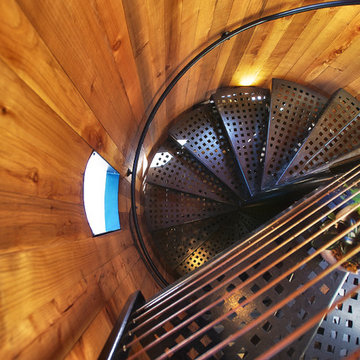
Photos by John Costill: www.costill.com
Contractor: Earthtone Construction, Sebastopol, CA
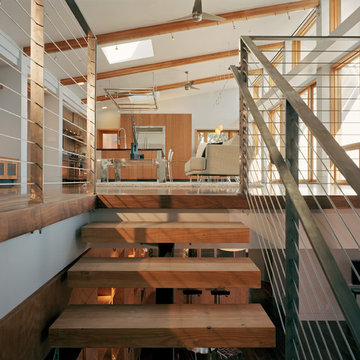
Kaplan Architects, AIA
Location: Redwood City , CA, USA
Stair up to great room. The tread are fabricated from glue laminated beams that match the structural beams in the ceiling. The railing is a custom design cable railing system.
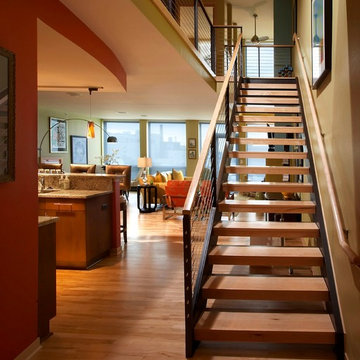
This update balanced the existing clean lines of the space with punches of fun color!
Designed by Lisa Minneti
Photography by Doug Edmunds
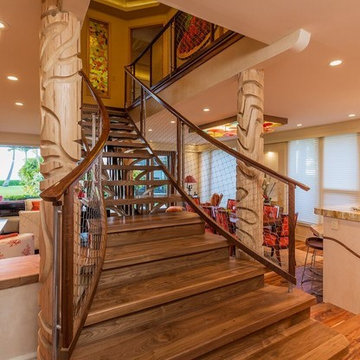
Pono Building Company, Inc.
Interior Design by Interior Design Solutions Maui,
Kitchen & Bath Design by Valorie Spence of Interior Design Solutions Maui,
www.idsmaui.com,
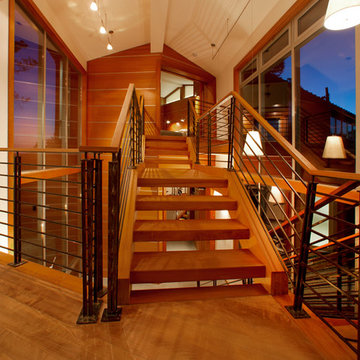
Harmoniously built with the setting in mind this artistically modern home engages its natural surroundings inside and out.
Moving through the home there was an understanding of the marriage between the structure and the elements displayed. "The rooms were designed per their use, studied for comfortable living, and proportionally created for the owner", Robert Tellesen (owner of Vogue Homes).
Although the home is grand in size each space has a sense of comfort. The rooms seem to invite you in and welcome you to stay.
Working on your home?
Feel free to call us at 916.476.3636
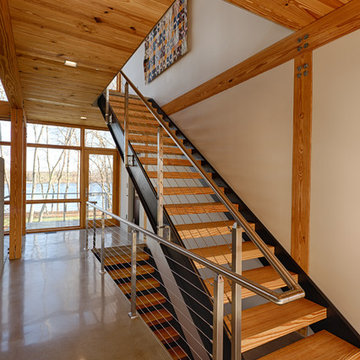
Hugh Lofting Timber Framing (HLTF) manufactured and installed the Southern Yellow Pine glued-laminated (glulams) beams and the Douglas Fir lock deck T&G in this modern house in Centreville, MD. HLTF worked closely with Torchio Architects to develop the steel connection designs and the overall glulam strategy for the project.
Photos by: Steve Buchanan Photography
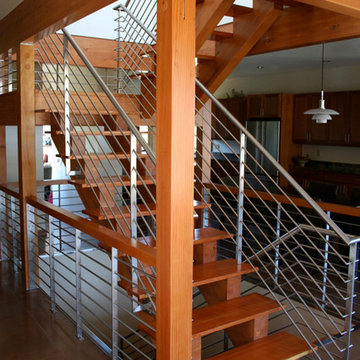
The staircase brings in natural daylight and provides natural stack ventilation. Sparkle and warmth are added by the stainless steel and vertical grain douglas fir.
photo: Peter Danciart
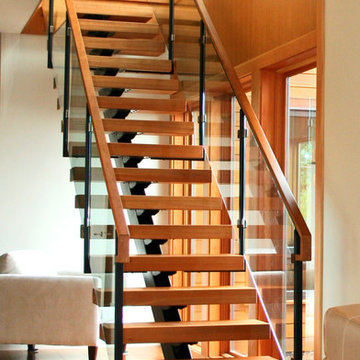
Warm, modern custom stair case design and photo by Anna Howden, D+A Studio. The thick wood treads are supported by a single steel stringer. Railing is glass with wood cap and steel spacers.
Staircase Design Ideas with Open Risers
5
