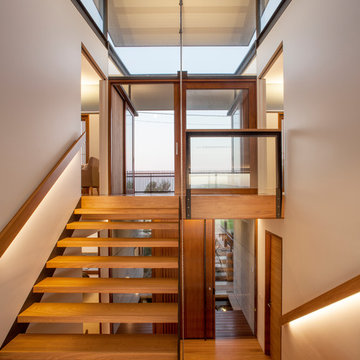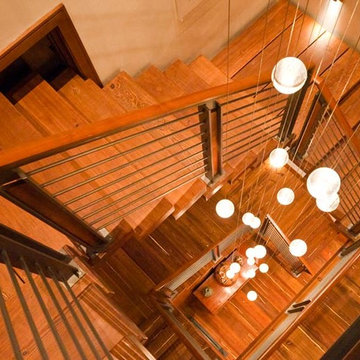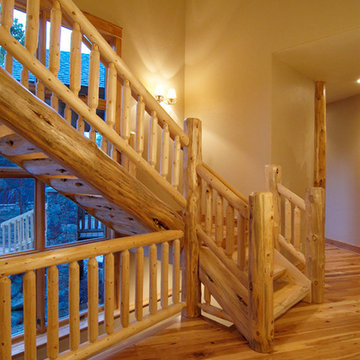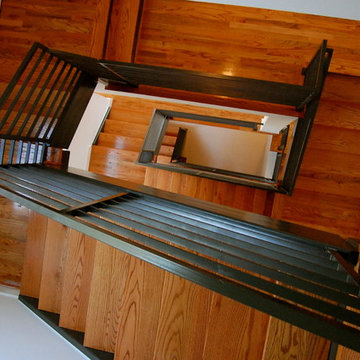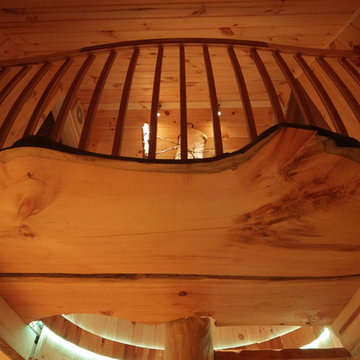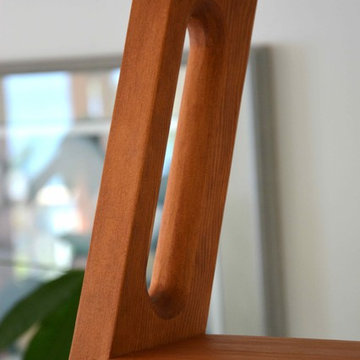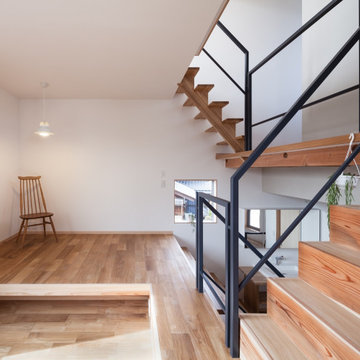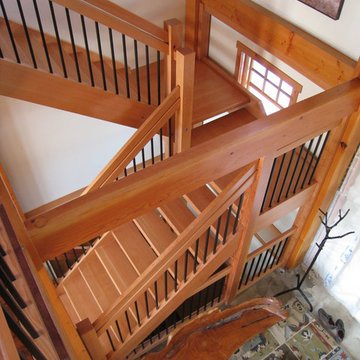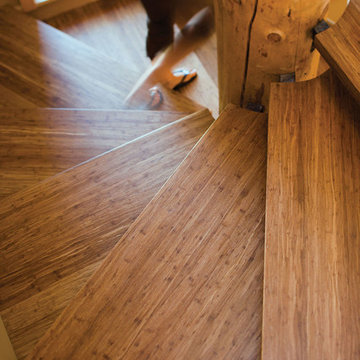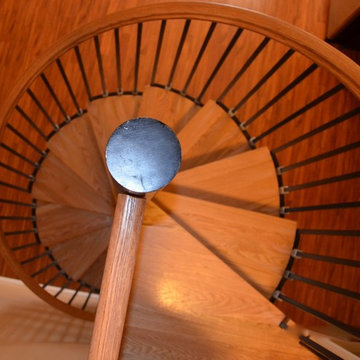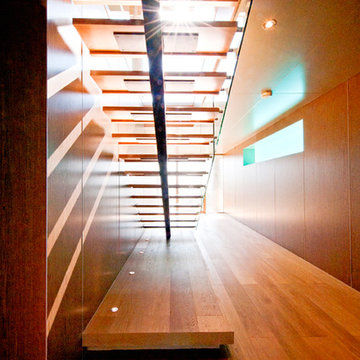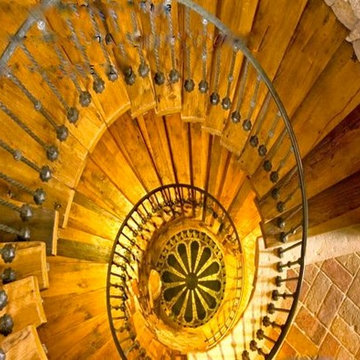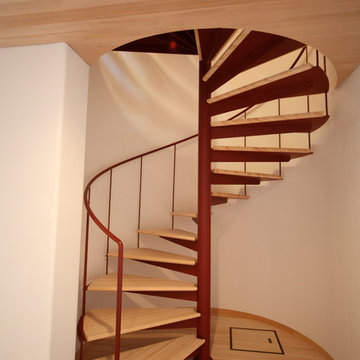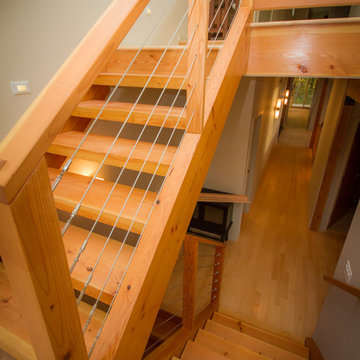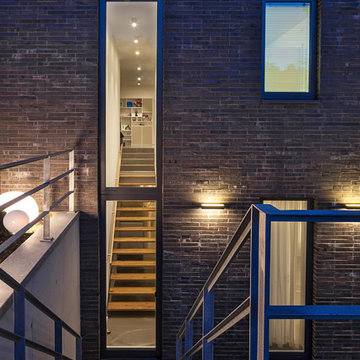Staircase Design Ideas with Open Risers
Refine by:
Budget
Sort by:Popular Today
161 - 180 of 351 photos
Item 1 of 3
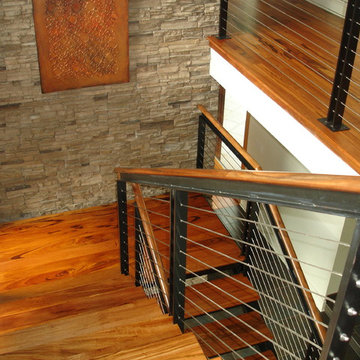
The stair located at the main foyer was designed as a piece art because of it's public presence. The stairs not only link the main and upper floor but also allow access to a 2nd floor door and a stair that leads to the roof top deck area.
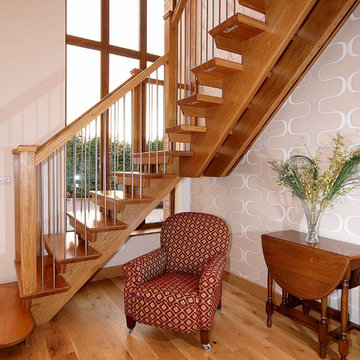
Double Central Carriage Staircase in European Oak with Structural Steel Rod Balusters.
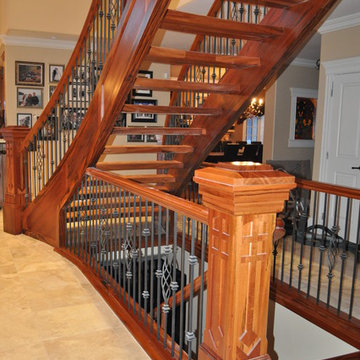
This Grand Tigerwood Flared Staircase is accompanied by a special edition Gothic style post designed by Architech Stairs & Railings owner Justin Lupien. Convex 3" thick solid Gancolo Alves treads AKA (Tigerwood) make for an extremely heavy staircase. Includes paneled stingers and lower convex closed rise stair with same
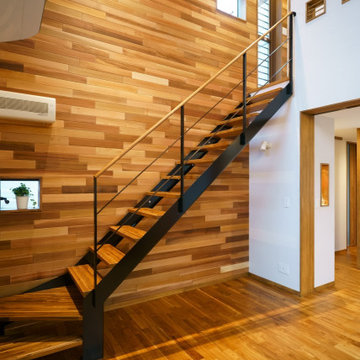
壁と床、段板、さらに手すりの笠木を同じテクスチャと色味で合わせ、スチールの部材だけを半艶ブラック色で外した空間づくり。
木材の空間にスチールが見事に「外し」として機能しています。
この部分以外の壁は白を基調としており、階段がある部分のみ、吹抜けの上部まで続く木材の壁としていて、お施主様の吹抜けに対する意気込みを感じます。
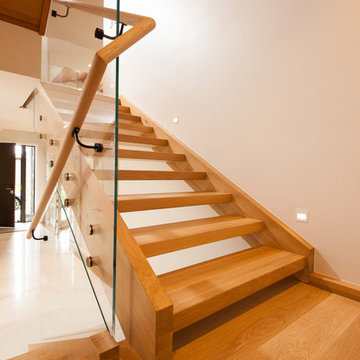
These floating stairs, all made from American Oak timber with open risers make a elegant feature in this contemporary home.
A Glass balustrade further enhance the floating, light filled stairwell.
Staircase Design Ideas with Open Risers
9
