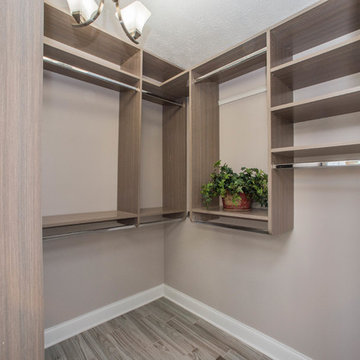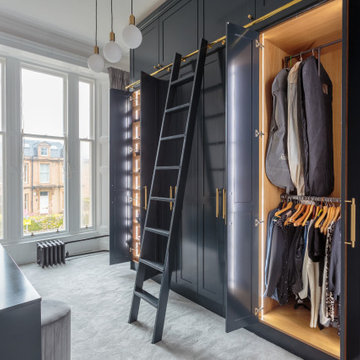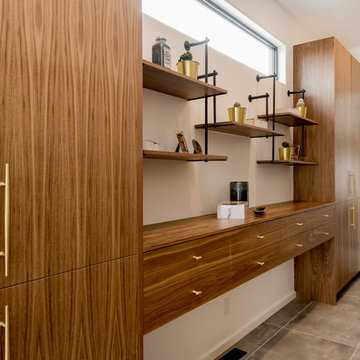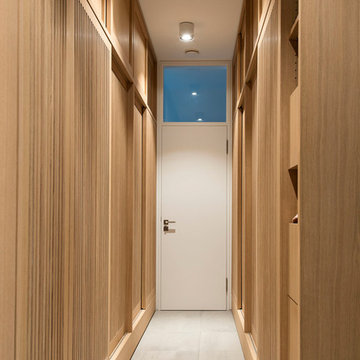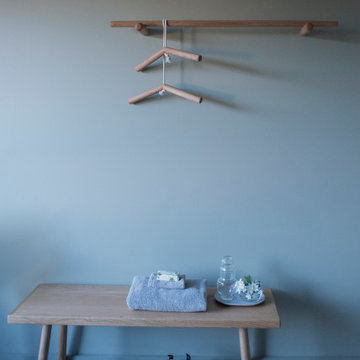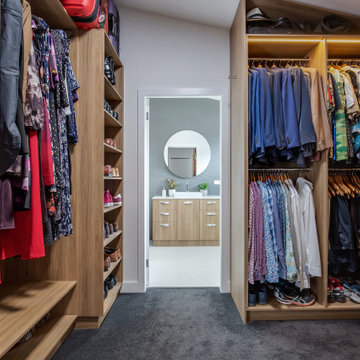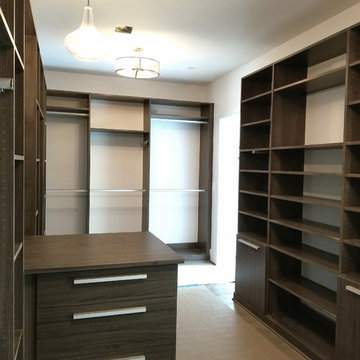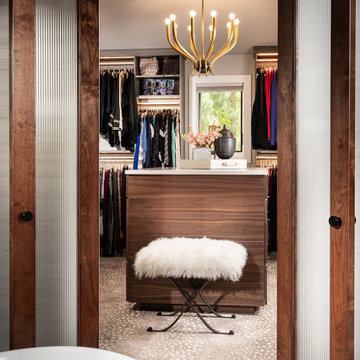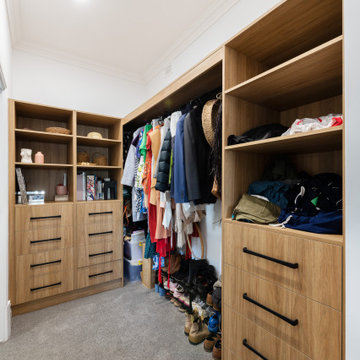Storage and Wardrobe Design Ideas with Medium Wood Cabinets and Grey Floor
Refine by:
Budget
Sort by:Popular Today
141 - 160 of 353 photos
Item 1 of 3
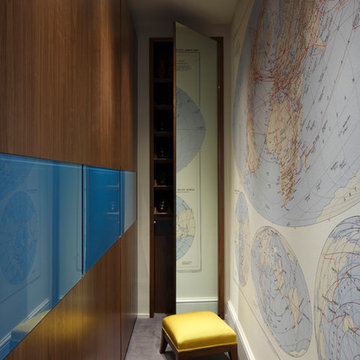
Sally Dernie Interior Design. Bespoke elements were used in this project including unusual materials and pieces, such as the giant air route map wallpaper, blue lacquer, walnut and smoked glass joinery, polished black nickel brassware and copper detailing on the stone fire surround. Photography: James Balston
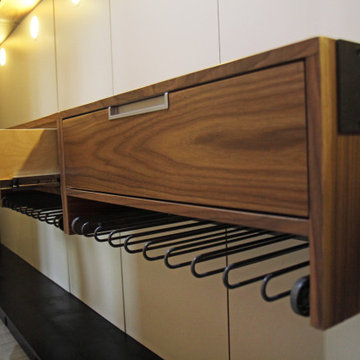
El herraje suspendido del cajón y el diseño del mismo, nos permitió tener dos funciones por cajón, colocamos un pantalonero extraíble en la parte inferior. lo que permite mas aprovechamiento del espacio. Con este herraje, se puede mover la altura el cajón, si se requiere.
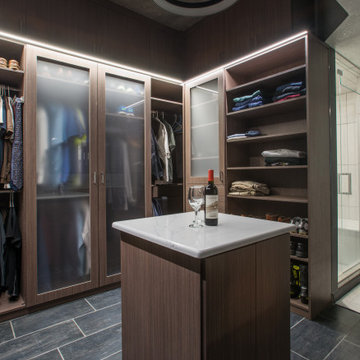
A modern and masculine walk-in closet in a downtown loft. The space became a combination of bathroom, closet, and laundry. The combination of wood tones, clean lines, and lighting creates a warm modern vibe.
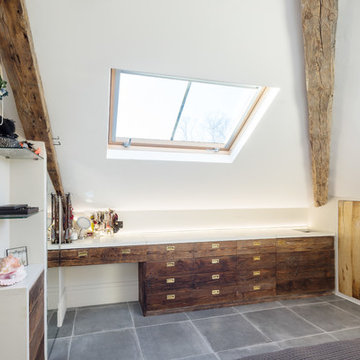
This loft conversion is a master bedroom, crafted and restyled by Brandler London using numerous types of wood. The main wardrobes here are constructed out of reclaimed wood from a beekeepers barn in continental Europe, with the horizontal wood grain arrangement flowing like the storms of Jupiter.
Internal drawers, shelves, and hanging wardrobe space all painted with Pelt by Farrow & Ball. The down lighting creates dramatic shadows on the wardrobe fronts and illuminates the inside when the doors are opened. These wardrobes creep around the perimeter of the room with glass shelves, concretes worktops, and a vanity unit with a number of built-in drawers. The vanity surface culminates with a drop into a laundry alcove. A line of light coloured pine doors house a run of low-level hanging wardrobe space with more storage behind. With wood-clad steels and a reclaimed sliding door from an old London warehouse, this bedroom possesses a cozy warmth while providing the necessary storage of a modern master bedroom. Blending a modern aesthetic with the owners’ own sense of whimsy, these varying and textured surfaces go above and beyond and conceal the entry into a secret hideaway room.
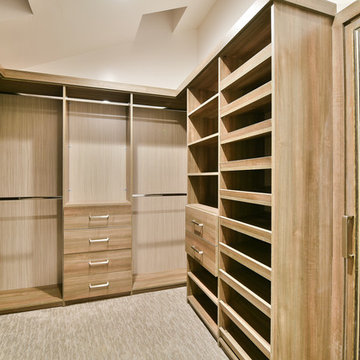
We combined two coordinating laminate colors for a dynamic master closet. It offers plenty of storage by combining drawers, shelves and hanging rods. A mirrored door hides the convenient stacking washer and dryer.
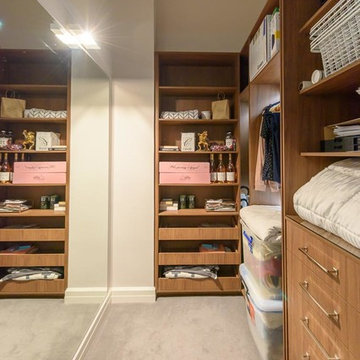
This dressing room is next to the guest ensuite bathroom and provides flowover storage at the moment. Shelves and pullout open drawers for shoes. Extensive drawer space for underwear, jewellery and other small items. Belt and tie racks for added storage.
Photography by Vicki Morskate of VStyle Photography
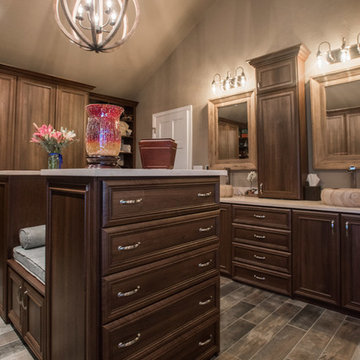
"When I first visited the client's house, and before seeing the space, I sat down with my clients to understand their needs. They told me they were getting ready to remodel their bathroom and master closet, and they wanted to get some ideas on how to make their closet better. The told me they wanted to figure out the closet before they did anything, so they presented their ideas to me, which included building walls in the space to create a larger master closet. I couldn't visual what they were explaining, so we went to the space. As soon as I got in the space, it was clear to me that we didn't need to build walls, we just needed to have the current closets torn out and replaced with wardrobes, create some shelving space for shoes and build an island with drawers in a bench. When I proposed that solution, they both looked at me with big smiles on their faces and said, 'That is the best idea we've heard, let's do it', then they asked me if I could design the vanity as well.
"I used 3/4" Melamine, Italian walnut, and Donatello thermofoil. The client provided their own countertops." - Leslie Klinck, Designer
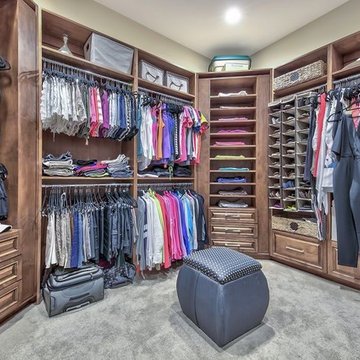
A walk in master closet with all the bells and whistles - not shown is a washer/dryer so you don't have to haul laundry to another room. The built in shelves, drawers and multi-level hanging rods provide adequate storage for the best dressed among us.
Photo credits: Peter Tye 2View Media
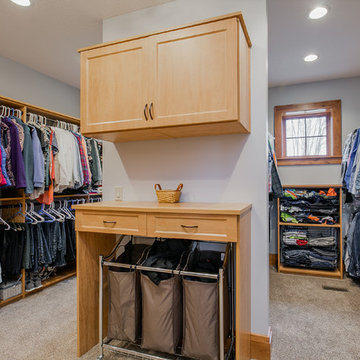
This large walk-in closet was designed to the specific needs of the client. The amount of drawers and hanging space was determined by the amount of clothes each person has. The closet is separated to "his" and "hers" sides to maximize organization.
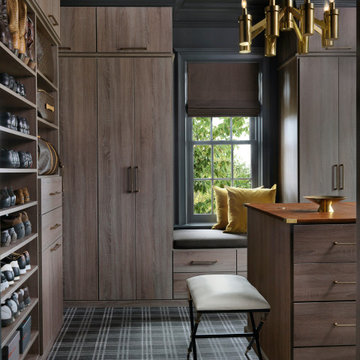
Style and sophistication are the perfect words to describe this masculine dressing room. Everything has a place whether it is on a shelf or in a drawer and all hanging is concealed behind doors, leaving a crisp and organized space everyday. The textured melaimine with brass accents were the perfect combo for this dressing room.
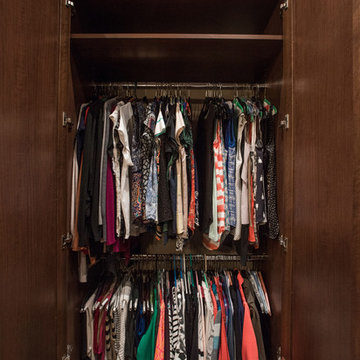
"When I first visited the client's house, and before seeing the space, I sat down with my clients to understand their needs. They told me they were getting ready to remodel their bathroom and master closet, and they wanted to get some ideas on how to make their closet better. The told me they wanted to figure out the closet before they did anything, so they presented their ideas to me, which included building walls in the space to create a larger master closet. I couldn't visual what they were explaining, so we went to the space. As soon as I got in the space, it was clear to me that we didn't need to build walls, we just needed to have the current closets torn out and replaced with wardrobes, create some shelving space for shoes and build an island with drawers in a bench. When I proposed that solution, they both looked at me with big smiles on their faces and said, 'That is the best idea we've heard, let's do it', then they asked me if I could design the vanity as well.
"I used 3/4" Melamine, Italian walnut, and Donatello thermofoil. The client provided their own countertops." - Leslie Klinck, Designer
Storage and Wardrobe Design Ideas with Medium Wood Cabinets and Grey Floor
8
