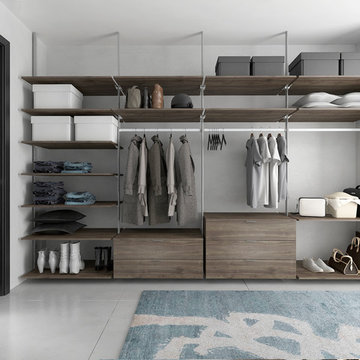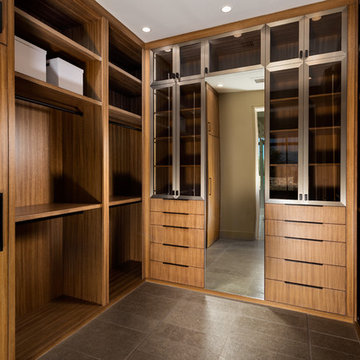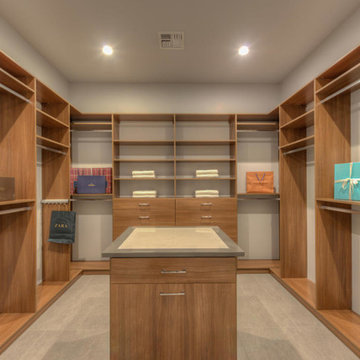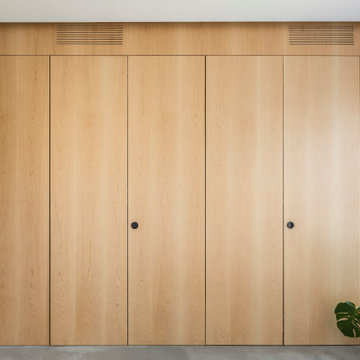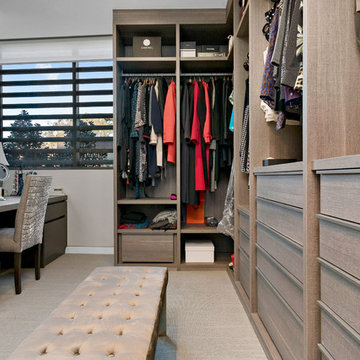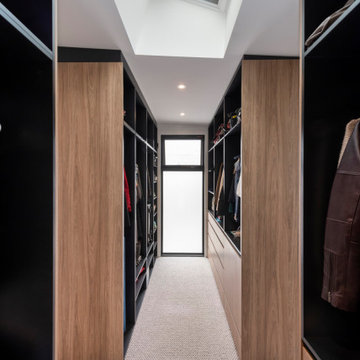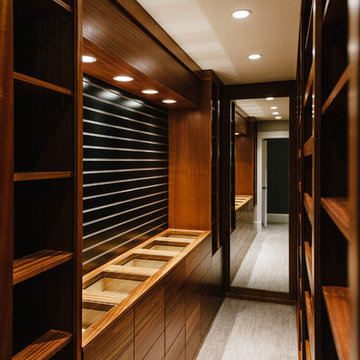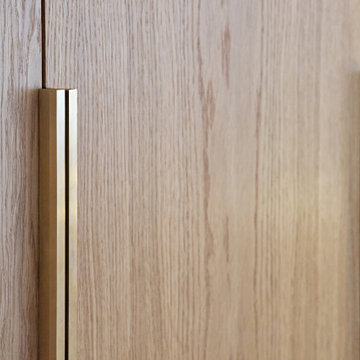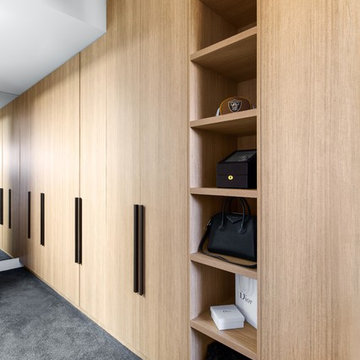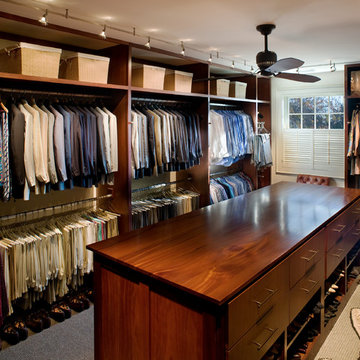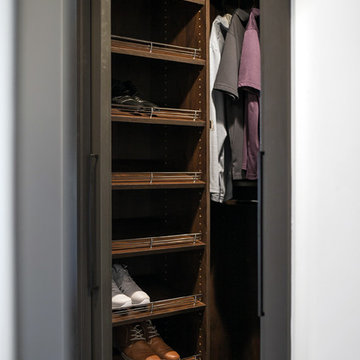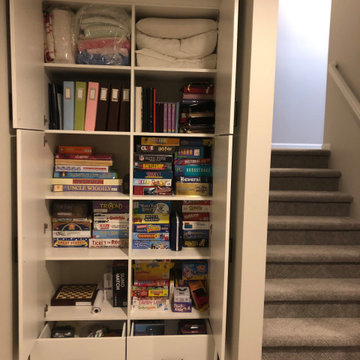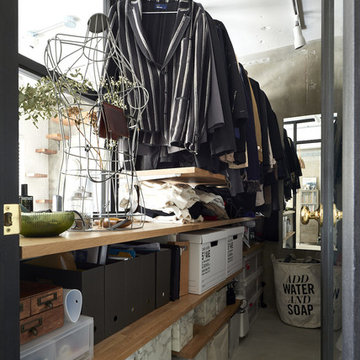Storage and Wardrobe Design Ideas with Medium Wood Cabinets and Grey Floor
Refine by:
Budget
Sort by:Popular Today
81 - 100 of 353 photos
Item 1 of 3
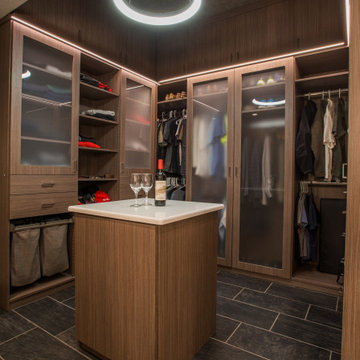
A modern and masculine walk-in closet in a downtown loft. The space became a combination of bathroom, closet, and laundry. The combination of wood tones, clean lines, and lighting creates a warm modern vibe.
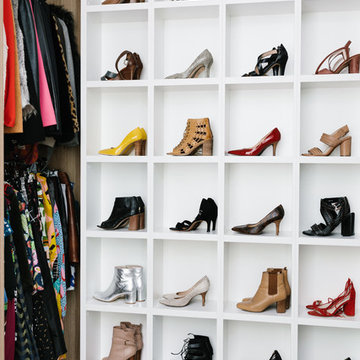
Creating the perfect space for our client's treasures was a huge part of the design brief for this Bentleigh home.
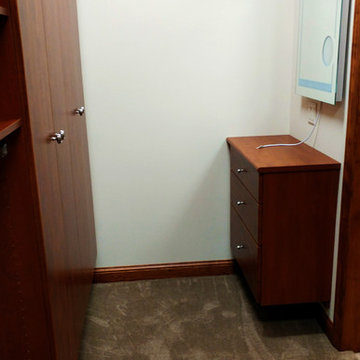
We completed this completely custom Master Suite closet for a client in Racine, Wisconsin. It showcases many of our best storage solutions, including custom-made drawers, shelving, and reach-in closet doors. This project also features chrome accessories and light grey carpeting.
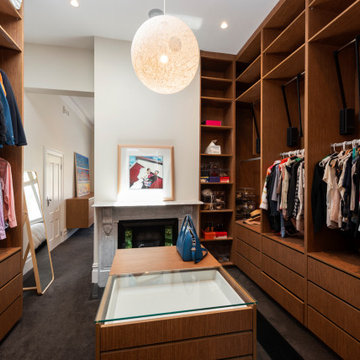
Dressing room with full height storage. Pull down handing rails for access to higher items. Drawer storage under. Island drawers unit with storage for jewellery. seating for putting on shoes. Glass top jewellery cabinet. Open to master bedroom. Existing fireplace retained and reinstated. Pendant lighting. Freestanding mirror.
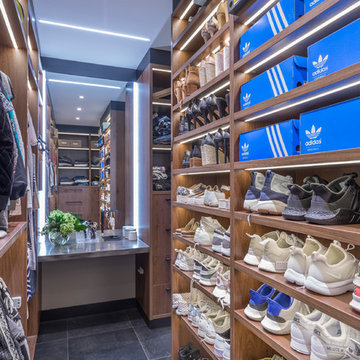
The walk-in wardrobe which is directly behind the ensuite area, features large shoe storage, hanging space, drawers and a makeup table and mirror.
I used corian on the makeup table and American walnut for the storage which ties in with the kitchen, dining, bedroom and bathrooms.
Photography by Kallan MacLeod
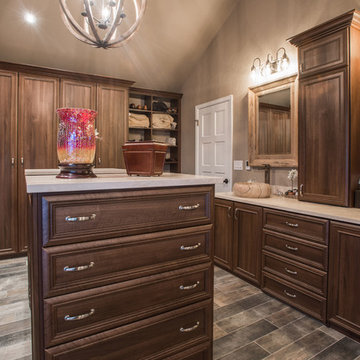
"When I first visited the client's house, and before seeing the space, I sat down with my clients to understand their needs. They told me they were getting ready to remodel their bathroom and master closet, and they wanted to get some ideas on how to make their closet better. The told me they wanted to figure out the closet before they did anything, so they presented their ideas to me, which included building walls in the space to create a larger master closet. I couldn't visual what they were explaining, so we went to the space. As soon as I got in the space, it was clear to me that we didn't need to build walls, we just needed to have the current closets torn out and replaced with wardrobes, create some shelving space for shoes and build an island with drawers in a bench. When I proposed that solution, they both looked at me with big smiles on their faces and said, 'That is the best idea we've heard, let's do it', then they asked me if I could design the vanity as well.
"I used 3/4" Melamine, Italian walnut, and Donatello thermofoil. The client provided their own countertops." - Leslie Klinck, Designer
Storage and Wardrobe Design Ideas with Medium Wood Cabinets and Grey Floor
5
