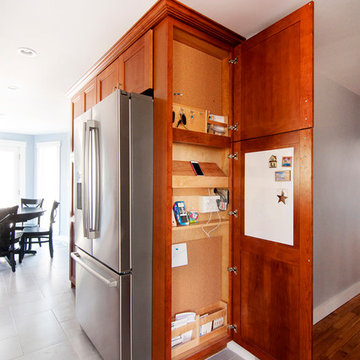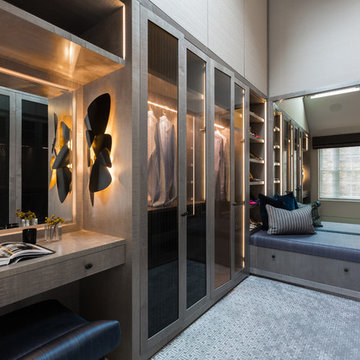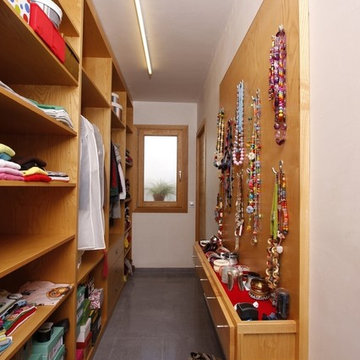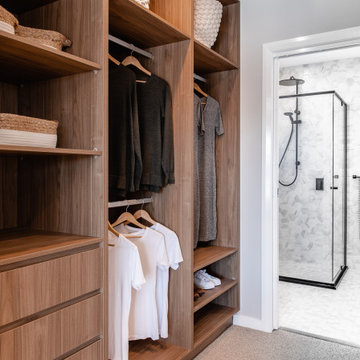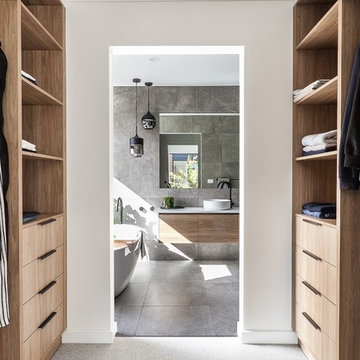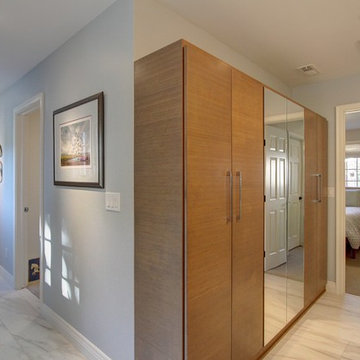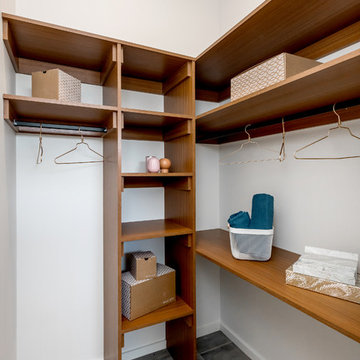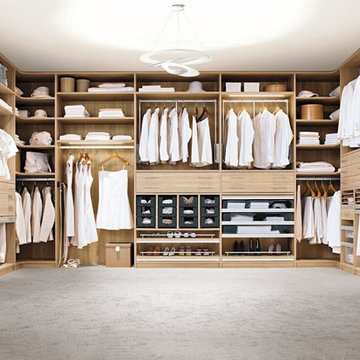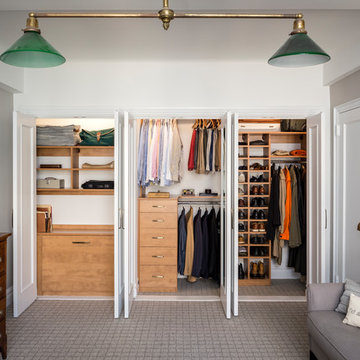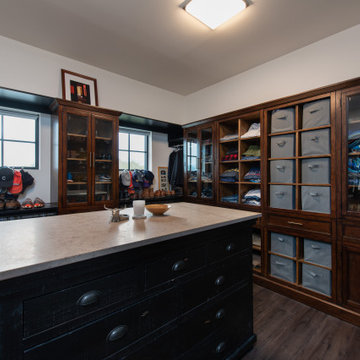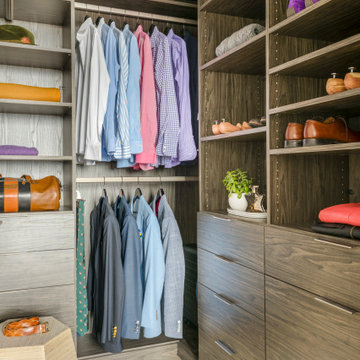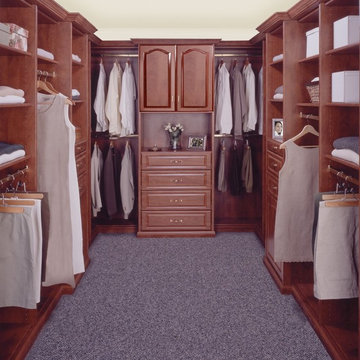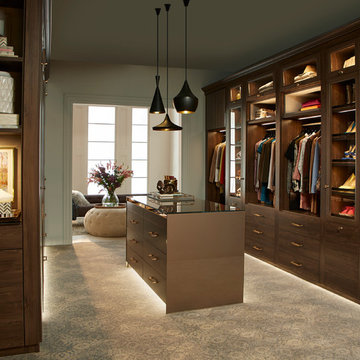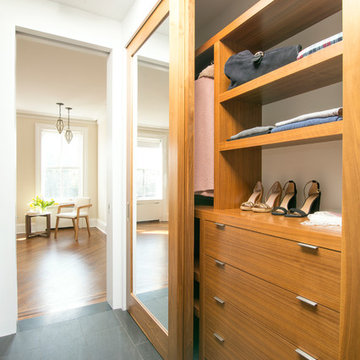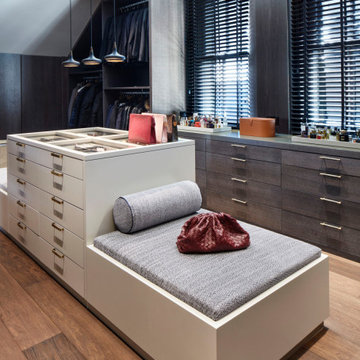Storage and Wardrobe Design Ideas with Medium Wood Cabinets and Grey Floor
Refine by:
Budget
Sort by:Popular Today
21 - 40 of 353 photos
Item 1 of 3
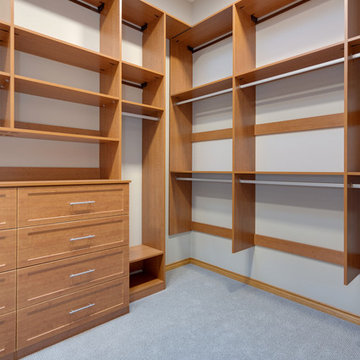
Clients added 1,200 sf of bonus room and new master bedroom/bathroom suite to the south end of their existing house.
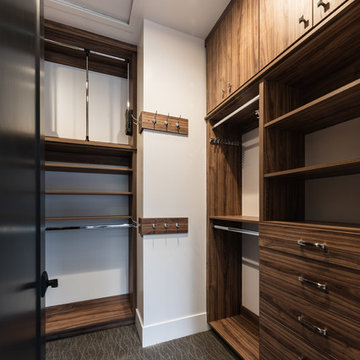
His Walk-in Closet
Color: Natural Marrone
Accessories: Baskets, Pulldowns, Pull Out Hampers, Jewelry Drawer, Hooks, Tie Rack, Belt Rack, Pant Rack
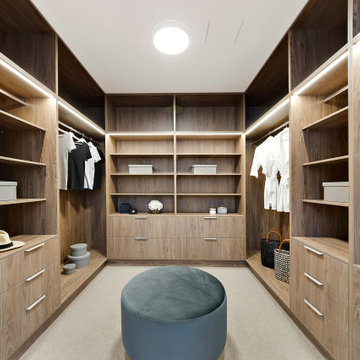
Simple, spacious robe for two. A mixture of open and closed storage, utilising every corner.
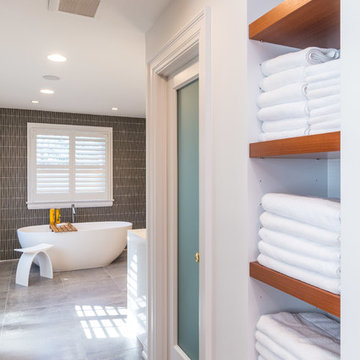
Our homeowner had worked with us in the past and asked us to design and renovate their 1980’s style master bathroom and closet into a modern oasis with a more functional layout. The original layout was chopped up and an inefficient use of space. Keeping the windows where they were, we simply swapped the vanity and the tub, and created an enclosed stool room. The shower was redesigned utilizing a gorgeous tile accent wall which was also utilized on the tub wall of the bathroom. A beautiful free-standing tub with modern tub filler were used to modernize the space and added a stunning focal point in the room. Two custom tall medicine cabinets were built to match the vanity and the closet cabinets for additional storage in the space with glass doors. The closet space was designed to match the bathroom cabinetry and provide closed storage without feeling narrow or enclosed. The outcome is a striking modern master suite that is not only functional but captures our homeowners’ great style.
Storage and Wardrobe Design Ideas with Medium Wood Cabinets and Grey Floor
2
