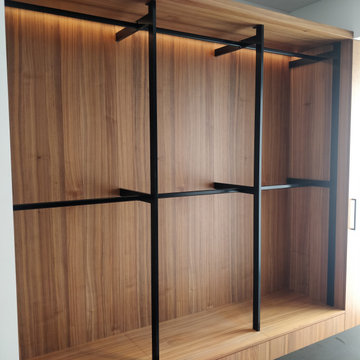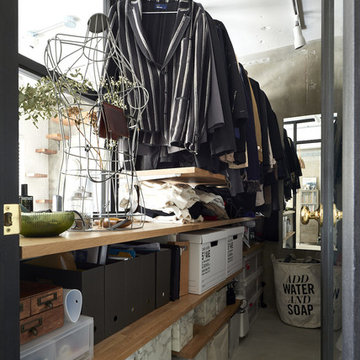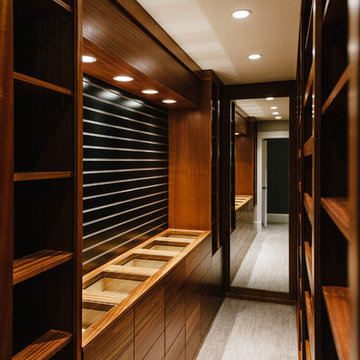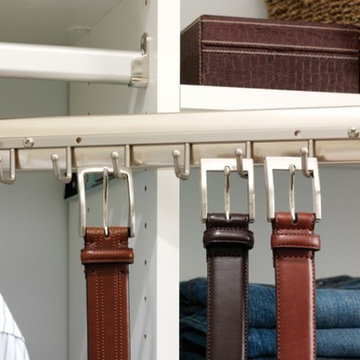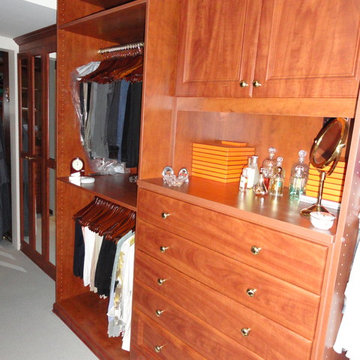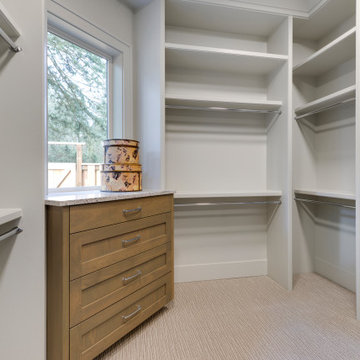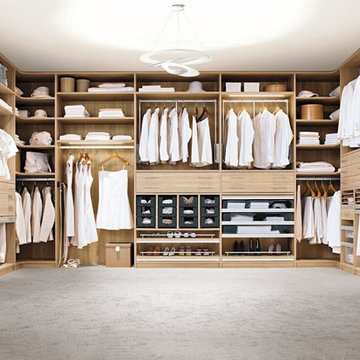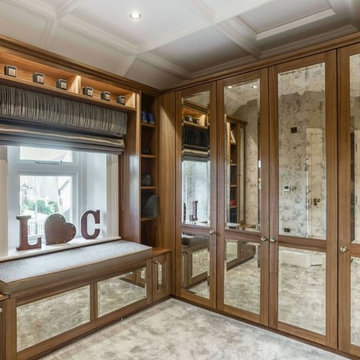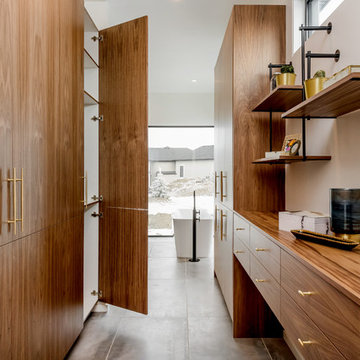Storage and Wardrobe Design Ideas with Medium Wood Cabinets and Grey Floor
Refine by:
Budget
Sort by:Popular Today
101 - 120 of 353 photos
Item 1 of 3
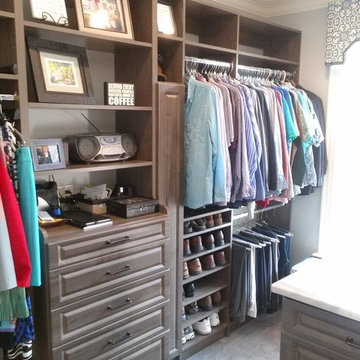
This is a 13 foot wide by 12 foot deep walk in closet that was completely gutted, repainted and redone. The island in the center is 60" wide by 30" deep.
This picture shows a center hutch drawer unit with a hidden ironing board and shoe section on the right.
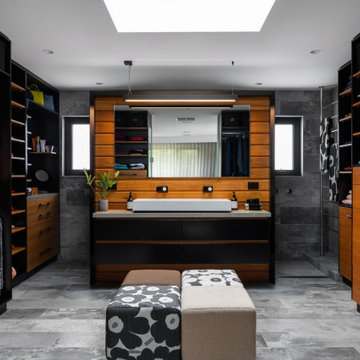
The clients were inspired to renovate following exposure to Zen architecture while honeymooning in Japan. The architectural brief was to deliver a modern Australian home that serves as a private, meditative retreat that would also cater to a buzzing family as their relationship evolves; and transform into a welcoming and generous entertaining space. The home would need to maximise the potential of the sites orientation and create a strong connection to generous and versatile outdoor spaces including sheltered entertaining areas and spacious areas for planting and lawn. It was essential that elements of the existing residence be retained where possible to reduce waste, however disguised so that the final product was effectively a new home.
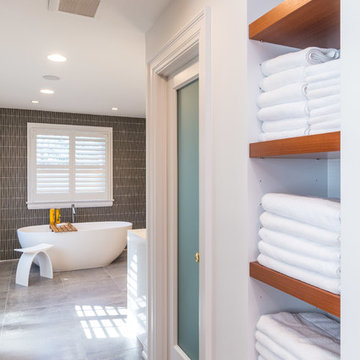
Our homeowner had worked with us in the past and asked us to design and renovate their 1980’s style master bathroom and closet into a modern oasis with a more functional layout. The original layout was chopped up and an inefficient use of space. Keeping the windows where they were, we simply swapped the vanity and the tub, and created an enclosed stool room. The shower was redesigned utilizing a gorgeous tile accent wall which was also utilized on the tub wall of the bathroom. A beautiful free-standing tub with modern tub filler were used to modernize the space and added a stunning focal point in the room. Two custom tall medicine cabinets were built to match the vanity and the closet cabinets for additional storage in the space with glass doors. The closet space was designed to match the bathroom cabinetry and provide closed storage without feeling narrow or enclosed. The outcome is a striking modern master suite that is not only functional but captures our homeowners’ great style.
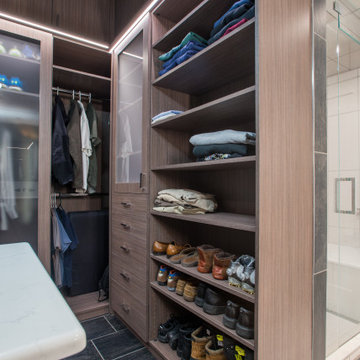
A modern and masculine walk-in closet in a downtown loft. The space became a combination of bathroom, closet, and laundry. The combination of wood tones, clean lines, and lighting creates a warm modern vibe.
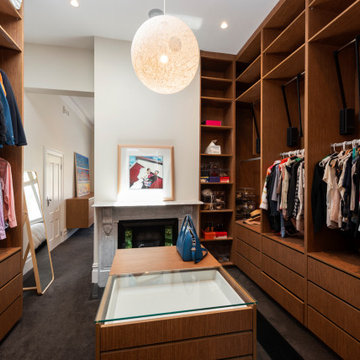
Dressing room with full height storage. Pull down handing rails for access to higher items. Drawer storage under. Island drawers unit with storage for jewellery. seating for putting on shoes. Glass top jewellery cabinet. Open to master bedroom. Existing fireplace retained and reinstated. Pendant lighting. Freestanding mirror.
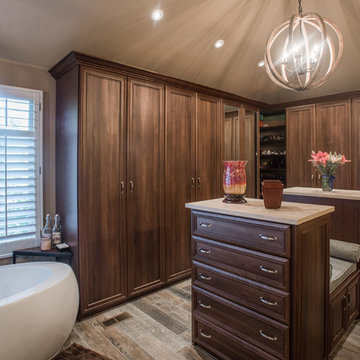
"When I first visited the client's house, and before seeing the space, I sat down with my clients to understand their needs. They told me they were getting ready to remodel their bathroom and master closet, and they wanted to get some ideas on how to make their closet better. The told me they wanted to figure out the closet before they did anything, so they presented their ideas to me, which included building walls in the space to create a larger master closet. I couldn't visual what they were explaining, so we went to the space. As soon as I got in the space, it was clear to me that we didn't need to build walls, we just needed to have the current closets torn out and replaced with wardrobes, create some shelving space for shoes and build an island with drawers in a bench. When I proposed that solution, they both looked at me with big smiles on their faces and said, 'That is the best idea we've heard, let's do it', then they asked me if I could design the vanity as well.
"I used 3/4" Melamine, Italian walnut, and Donatello thermofoil. The client provided their own countertops." - Leslie Klinck, Designer
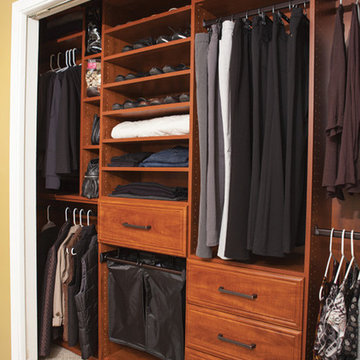
Whether your closets are walk-ins, reach-ins or dressing rooms – or if you are looking for more space, better organization or even your own boutique – we have the vision and creativity to make it happen.
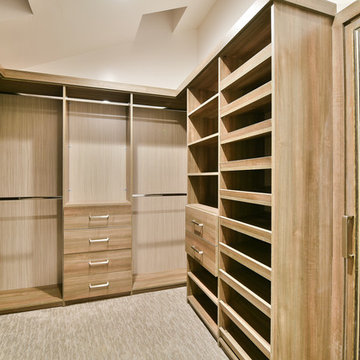
We combined two coordinating laminate colors for a dynamic master closet. It offers plenty of storage by combining drawers, shelves and hanging rods. A mirrored door hides the convenient stacking washer and dryer.
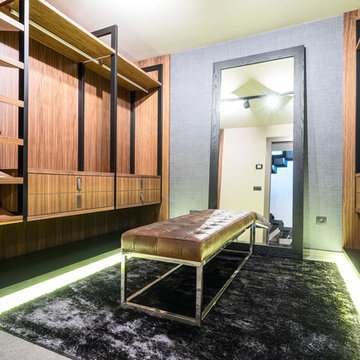
Vestidor realizado en nogal americano contrastado con estructura lacada negra. Diseño exclusivo. Banco central de piel natural. Espejo ejecutado bajo encargo y revestimeinto mural de Elitis. Diseñador: Ismael Blázquez
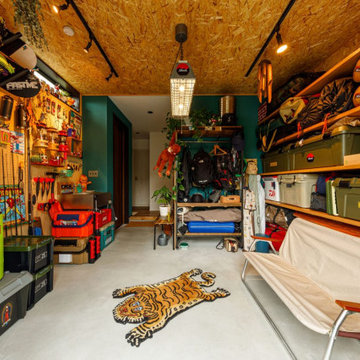
1階の玄関から土間続きのアウトドア用品スペース。キャンプ用品を中心に、趣味を楽しむためのグッズが、所狭しと並びます。右は、収納するもののサイズを採寸したうえで、高さや奥行きを決めた世界に一つの収納棚です。
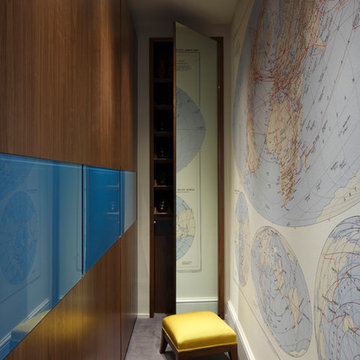
Sally Dernie Interior Design. Bespoke elements were used in this project including unusual materials and pieces, such as the giant air route map wallpaper, blue lacquer, walnut and smoked glass joinery, polished black nickel brassware and copper detailing on the stone fire surround. Photography: James Balston
Storage and Wardrobe Design Ideas with Medium Wood Cabinets and Grey Floor
6
