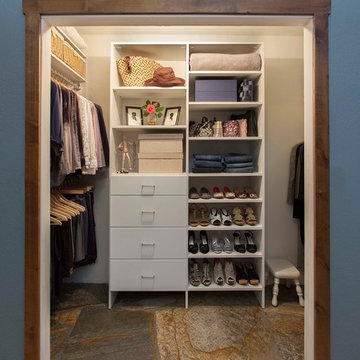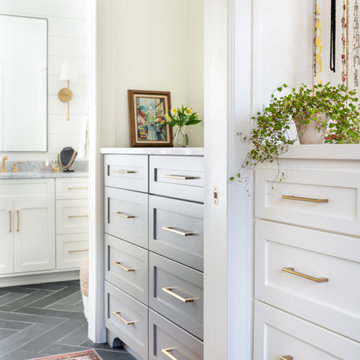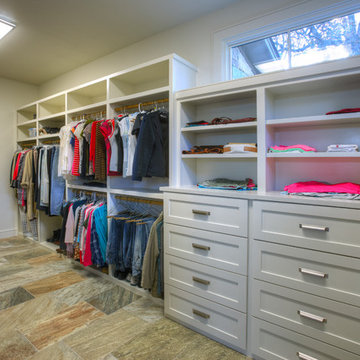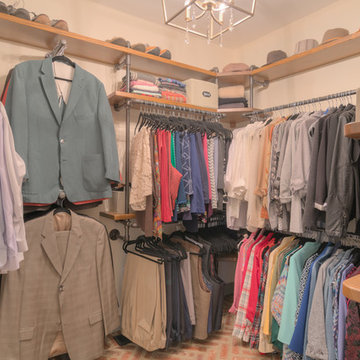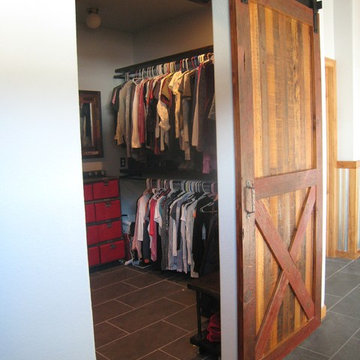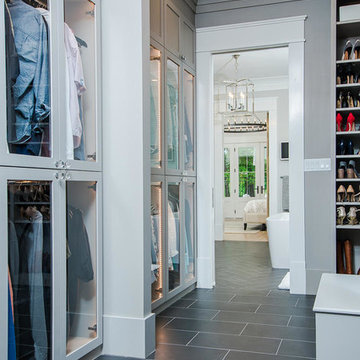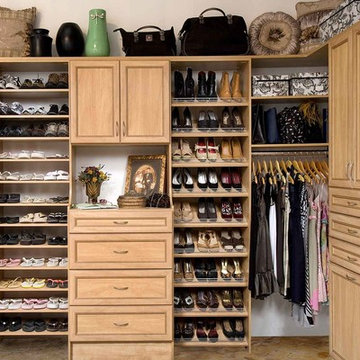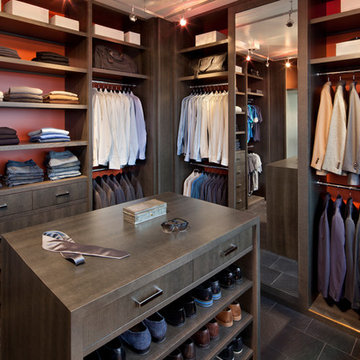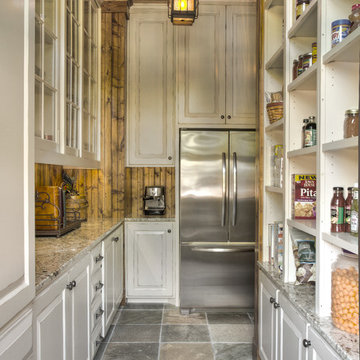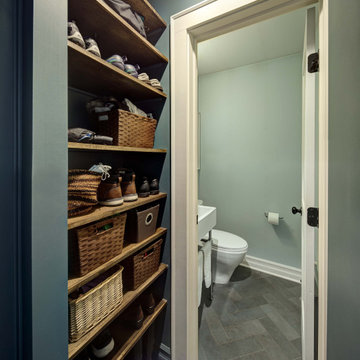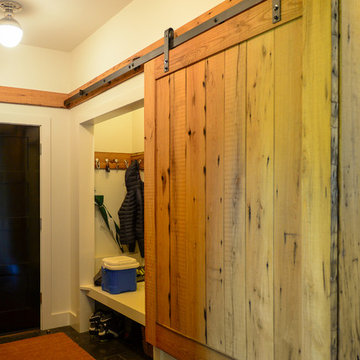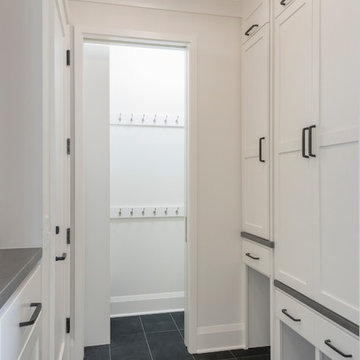Storage and Wardrobe Design Ideas with Slate Floors and Brick Floors
Refine by:
Budget
Sort by:Popular Today
1 - 20 of 95 photos
Item 1 of 3
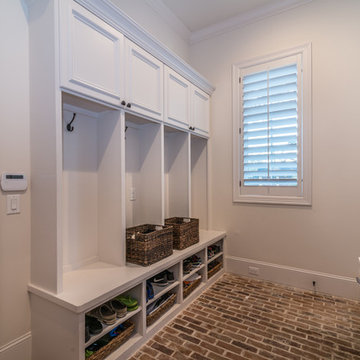
An elegant country style home featuring high ceilings, dark wood floors and classic French doors that are complimented with dark wood beams. Custom brickwork runs throughout the interior and exterior of the home that brings a unique rustic farmhouse element.
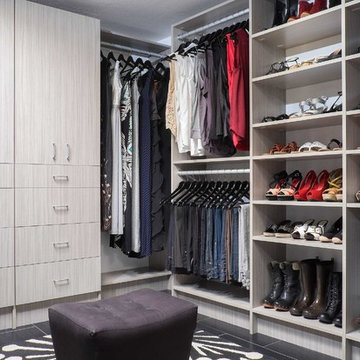
Women's walk in closet, shoe shelves, double hang, long hang, flat concrete doors and drawers.
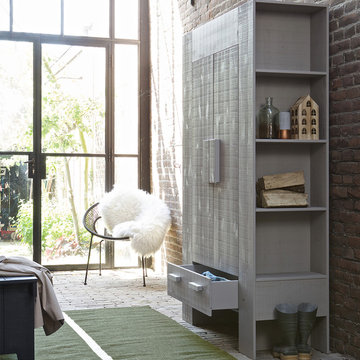
Make small spaces seem bigger and bigger spaces seem even bigger with this stylish and practical bookcase. Complete with 16 compartments and 17 shelves, this piece is the ultimate display cabinet. Pair this with one of Woood's vintage leather chairs and folding table for that chic and stylish finish.
Features and Benefits:
A host of storage in one piece of crafted pine furniture.
16 Compartments and 17 shelves
Flat packed for easy assembly.
Available in white.
Ideal for any room in the home, perfect as a bookcase.
Dimensions: Height 200cm Width 80cm Depth 35cm.
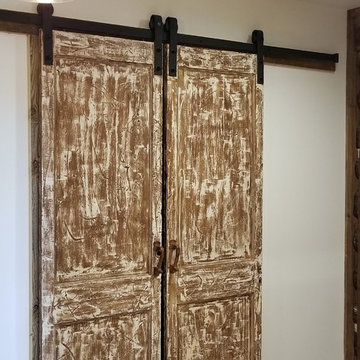
Renovation of a master bath suite, dressing room and laundry room in a log cabin farm house.
The laundry room has a fabulous white enamel and iron trough sink with double goose neck faucets - ideal for scrubbing dirty farmer's clothing. The cabinet and shelving were custom made using the reclaimed wood from the farm. A quartz counter for folding laundry is set above the washer and dryer. A ribbed glass panel was installed in the door to the laundry room, which was retrieved from a wood pile, so that the light from the room's window would flow through to the dressing room and vestibule, while still providing privacy between the spaces.
Interior Design & Photo ©Suzanne MacCrone Rogers
Architectural Design - Robert C. Beeland, AIA, NCARB
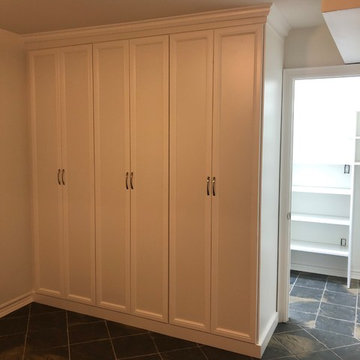
A custom built in storage unit for the basement. Client needed storage solution for winter wear overflow near the basement door but also wanted to keep the space light and bright.
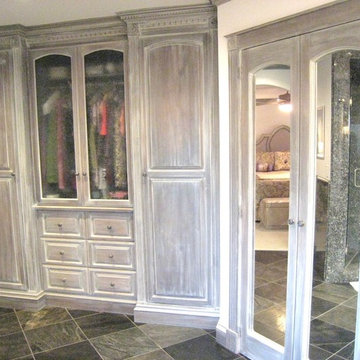
Master Bathroom remodel. Paint grade Alder cabinets with antique finish. Floating vanity with lights underneath. Traditional raised panel cabinet doors and drawers. Crown molding. Granite counter top, Double vessel sinks, Double walk in granite shower. Walk in closet with mirror doors. Additional built in closet storage includes drawers and closet space.
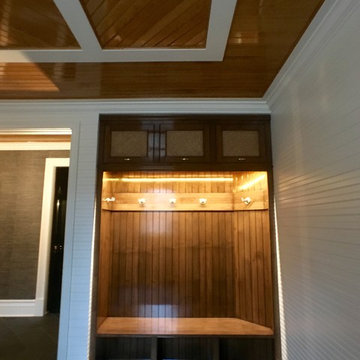
LOWELL CUSTOM HOMES http://lowellcustomhomes.com - Locker area entry features built in storage for tennis players High gloss finish to wood bead board paneling, interior lighting
Storage and Wardrobe Design Ideas with Slate Floors and Brick Floors
1
