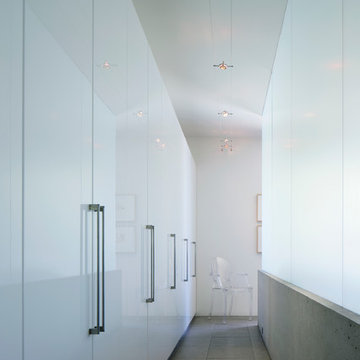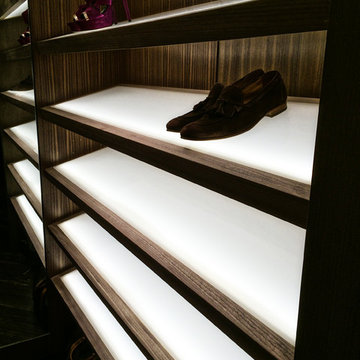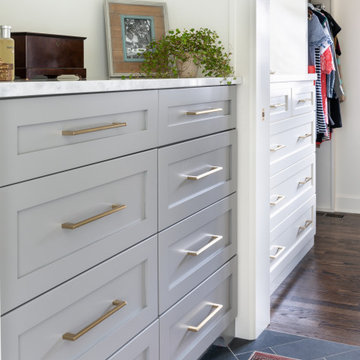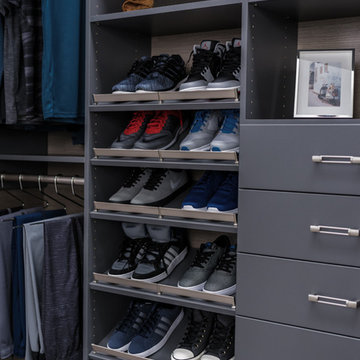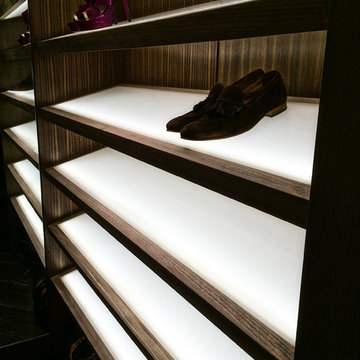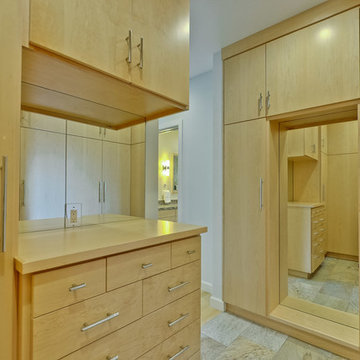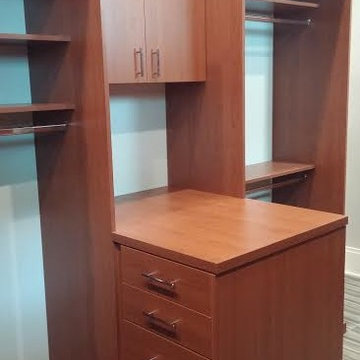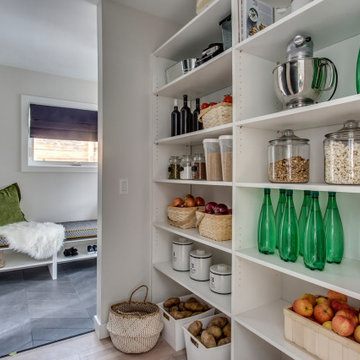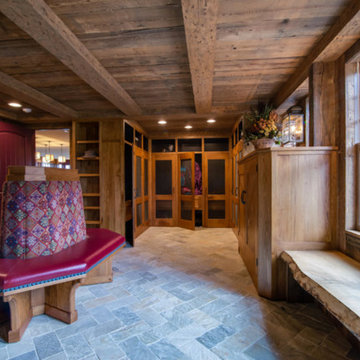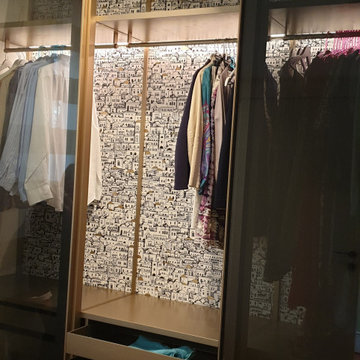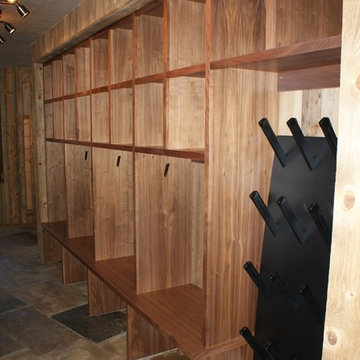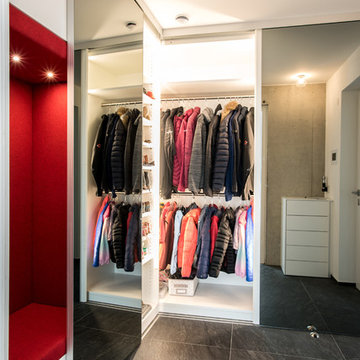Storage and Wardrobe Design Ideas with Slate Floors and Brick Floors
Refine by:
Budget
Sort by:Popular Today
21 - 40 of 95 photos
Item 1 of 3
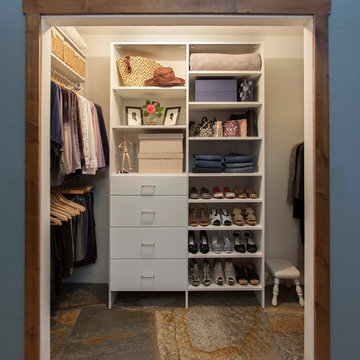
Woman's reach in closet in white modern panel with chrome hardware.
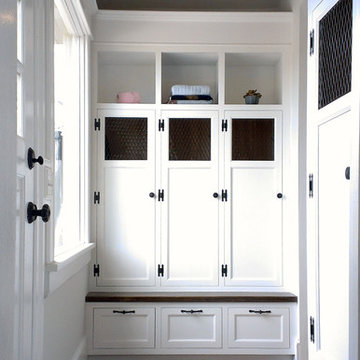
Additions added in Maplewood, NJ including renovated living room, kitchen and deck. CBH Architects. Photo by Greg Martz.
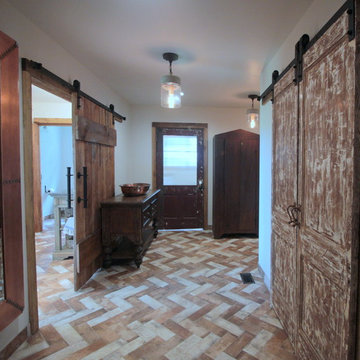
Renovation of a master bath suite, dressing room and laundry room in a log cabin farm house.
The laundry room has a fabulous white enamel and iron trough sink with double goose neck faucets - ideal for scrubbing dirty farmer's clothing. The cabinet and shelving were custom made using the reclaimed wood from the farm. A quartz counter for folding laundry is set above the washer and dryer. A ribbed glass panel was installed in the door to the laundry room, which was retrieved from a wood pile, so that the light from the room's window would flow through to the dressing room and vestibule, while still providing privacy between the spaces.
Interior Design & Photo ©Suzanne MacCrone Rogers
Architectural Design - Robert C. Beeland, AIA, NCARB
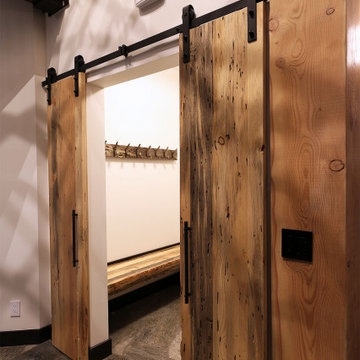
A cloak room with beautiful detail. Double wormwood barn doors are hand finished to showcase the beauty of the reclaimed wood. A matching bench and hook board grace the interior of this cloak room. Rustic and functional.
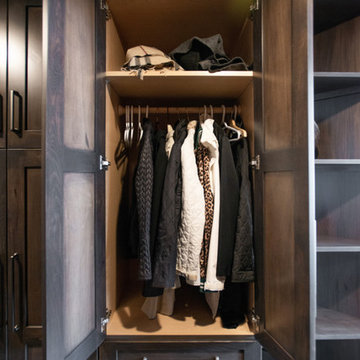
The mudroom has two of the large closet areas on the back wall for coat storage.
The custom built shelves also allow for additional storage and a good use of otherwise wasted space.
Photography by Libbie Martin

Renovation of a master bath suite, dressing room and laundry room in a log cabin farm house.
The laundry room has a fabulous white enamel and iron trough sink with double goose neck faucets - ideal for scrubbing dirty farmer's clothing. The cabinet and shelving were custom made using the reclaimed wood from the farm. A quartz counter for folding laundry is set above the washer and dryer. A ribbed glass panel was installed in the door to the laundry room, which was retrieved from a wood pile, so that the light from the room's window would flow through to the dressing room and vestibule, while still providing privacy between the spaces.
Interior Design & Photo ©Suzanne MacCrone Rogers
Architectural Design - Robert C. Beeland, AIA, NCARB
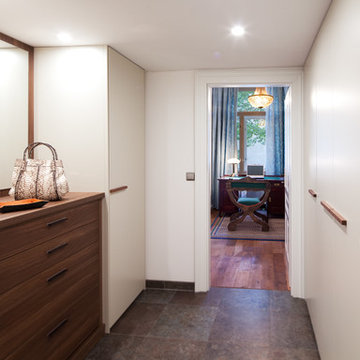
Wardrobe designed to fit snugly into the hallway leading to the home office, used also as a guest bedroom.
in 2011 sagart studio was commissioned to help design and install solutions for an apartment in downtown Vienna, Austria. As it is common in Europe, outcome of this challenge was a well balanced mix of contemporary cabinetry within the context of an old traditional villa.
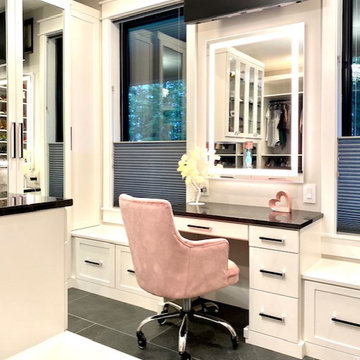
For the vanity, we built between the windows and included bench seating and storage.
Storage and Wardrobe Design Ideas with Slate Floors and Brick Floors
2
