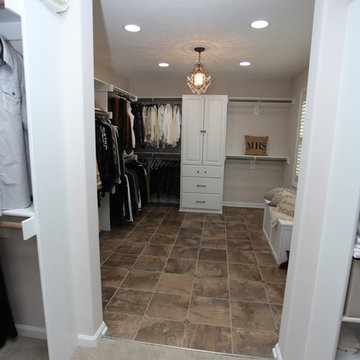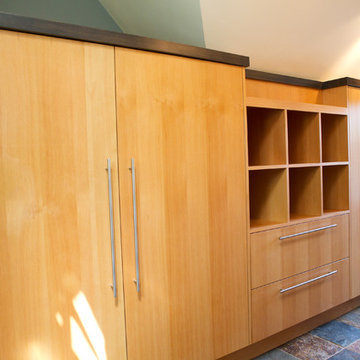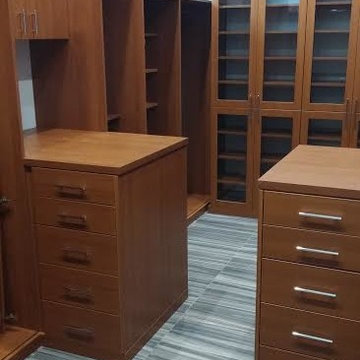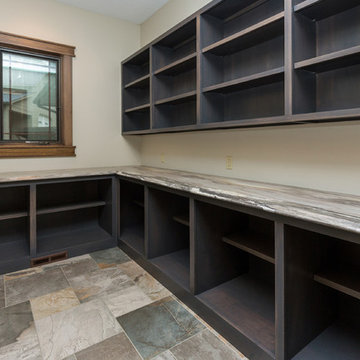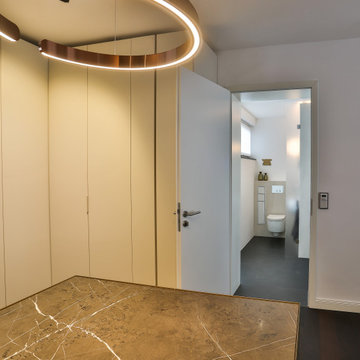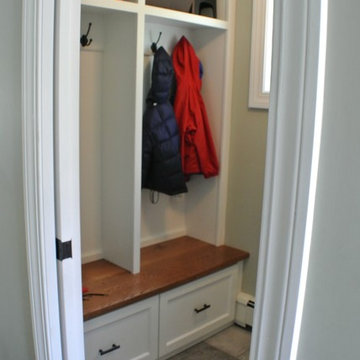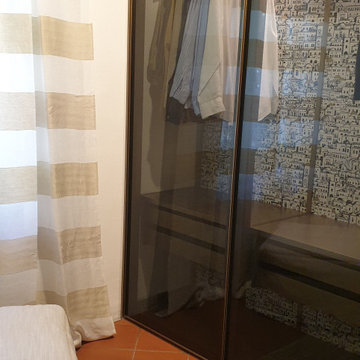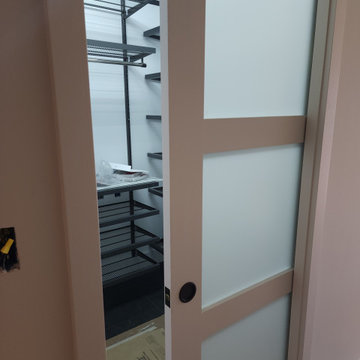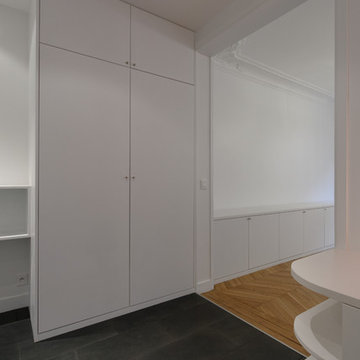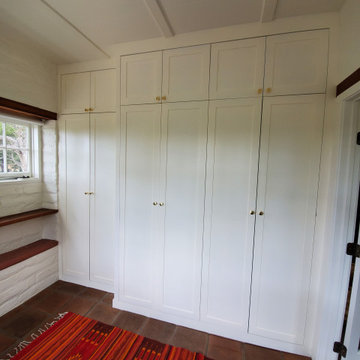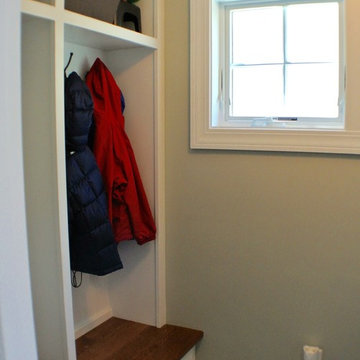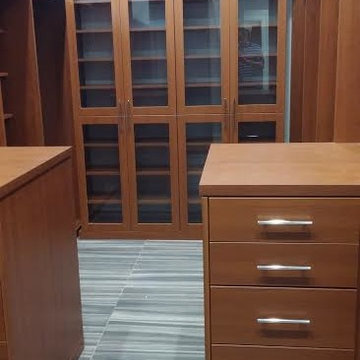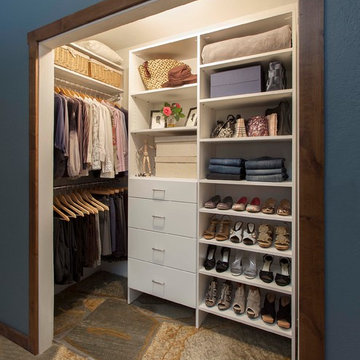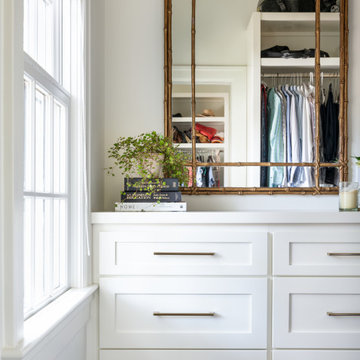Storage and Wardrobe Design Ideas with Slate Floors and Brick Floors
Refine by:
Budget
Sort by:Popular Today
61 - 80 of 95 photos
Item 1 of 3
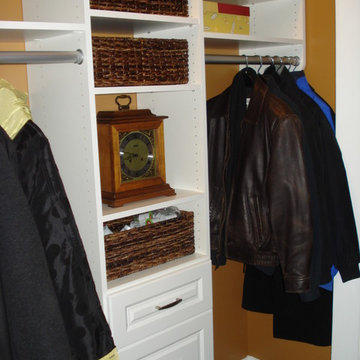
By adding some woven baskets and a mantle clock as the "centerpiece", this foyer closet takes on a charm and character all its own - so much so, the homeowner chose not to replace the closet doors!
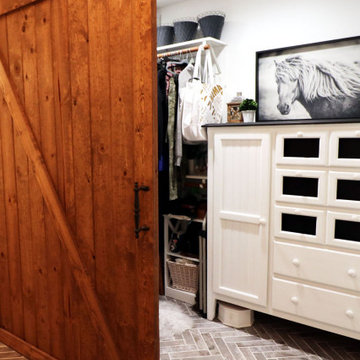
A modern farmhouse style master bathroom closet designed by Tradition Custom Homes in Houston, Texas
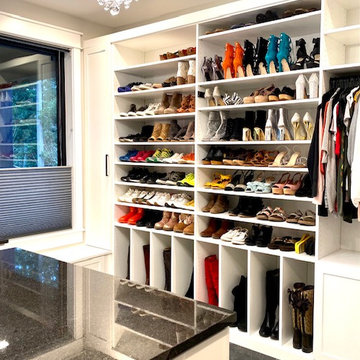
We kept the shoe shelves flat and adjustable so the client can move the shelves as needed.
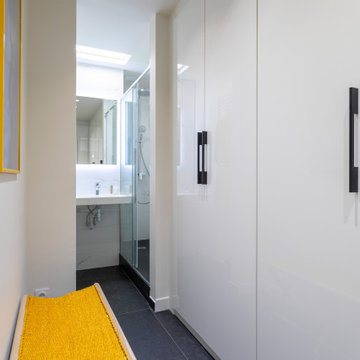
Le dressing prend place dans l'ancienne salle d'eau agrandie en largeur. Il donne accès à la nouvelle salle d'eau installé dans l'ancienne buanderie.
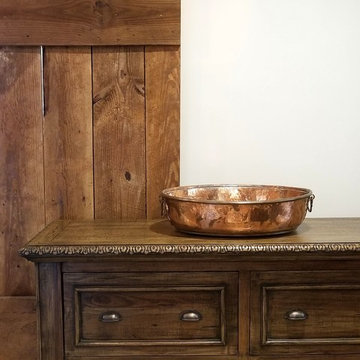
Renovation of a master bath suite, dressing room and laundry room in a log cabin farm house.
The laundry room has a fabulous white enamel and iron trough sink with double goose neck faucets - ideal for scrubbing dirty farmer's clothing. The cabinet and shelving were custom made using the reclaimed wood from the farm. A quartz counter for folding laundry is set above the washer and dryer. A ribbed glass panel was installed in the door to the laundry room, which was retrieved from a wood pile, so that the light from the room's window would flow through to the dressing room and vestibule, while still providing privacy between the spaces.
Interior Design & Photo ©Suzanne MacCrone Rogers
Architectural Design - Robert C. Beeland, AIA, NCARB
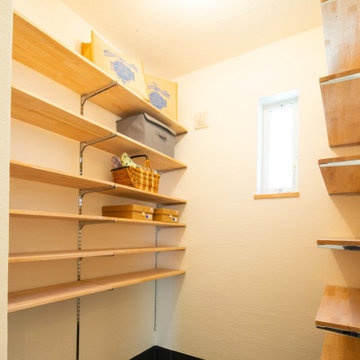
大容量のシューズクローゼットの棚は可動棚を採用して収納するもの、量に合わせて高さを変えたり棚を増やしたりすることができます。
棚板の素材にも無添加住宅はこだわります。
化学接着剤を使わない、米のりで無垢の木を接着した米のり集成材。
しっくいの壁と無垢の木の調湿と消臭効果も期待できる自然素材の収納空間です。
Storage and Wardrobe Design Ideas with Slate Floors and Brick Floors
4
