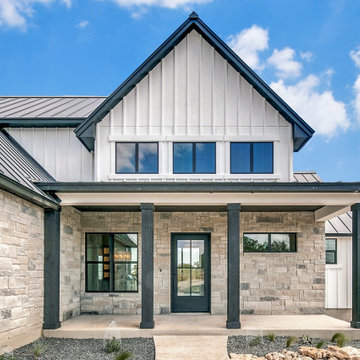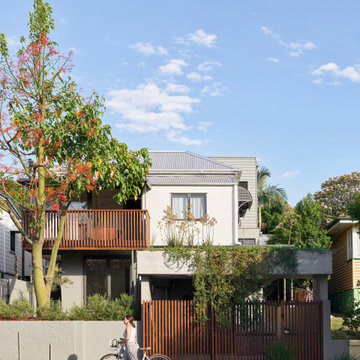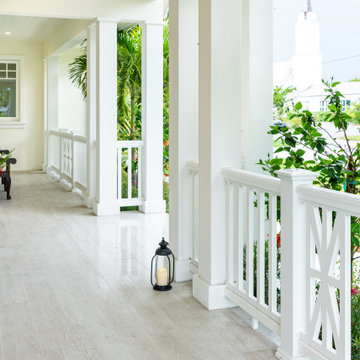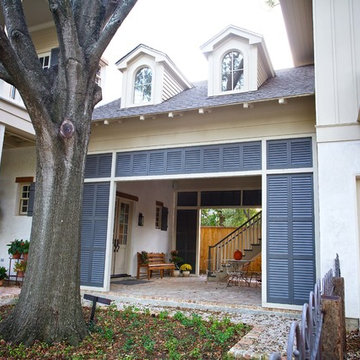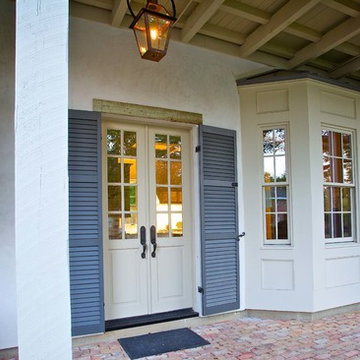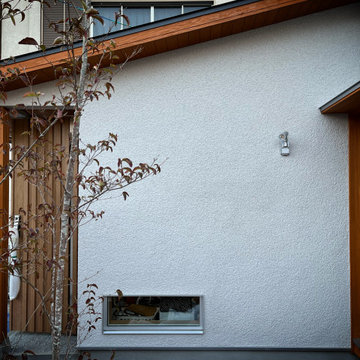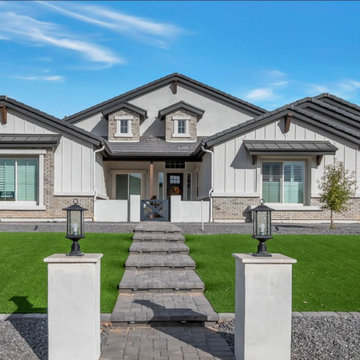Stucco Exterior Design Ideas with Board and Batten Siding
Refine by:
Budget
Sort by:Popular Today
1 - 20 of 279 photos
Item 1 of 3

The owners of this beautiful home and property discovered talents of the Fred Parker Company "Design-Build" team on Houzz.com. Their dream was to completely restore and renovate an old barn into a new luxury guest house for parties and to accommodate their out of town family / / This photo features Pella French doors, stone base columns, and large flagstone walk.

Malibu, CA / Whole Home Remodel / Exterior Remodel
For this exterior home remodeling project, we installed all new windows around the entire home, a complete roof replacement, the re-stuccoing of the entire exterior, replacement of the window trim and fascia, and a fresh exterior paint to finish.
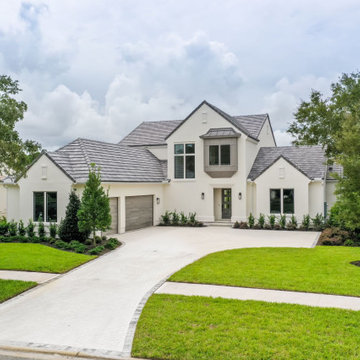
DreamDesign®49 is a modern lakefront Anglo-Caribbean style home in prestigious Pablo Creek Reserve. The 4,352 SF plan features five bedrooms and six baths, with the master suite and a guest suite on the first floor. Most rooms in the house feature lake views. The open-concept plan features a beamed great room with fireplace, kitchen with stacked cabinets, California island and Thermador appliances, and a working pantry with additional storage. A unique feature is the double staircase leading up to a reading nook overlooking the foyer. The large master suite features James Martin vanities, free standing tub, huge drive-through shower and separate dressing area. Upstairs, three bedrooms are off a large game room with wet bar and balcony with gorgeous views. An outdoor kitchen and pool make this home an entertainer's dream.

Brief: Extend what was originally a small bungalow into a large family home, with feature glazing at the front.
Challenge: Overcoming the Town Planning constraints for the ambitious proposal.
Goal: Create a far larger house than the original bungalow. The house is three times larger.
Unique Solution: There is a small side lane, which effectively makes it a corner plot. The L-shape plan ‘turns the corner’.
Sustainability: Keeping the original bungalow retained the embodied energy and saved on new materials, as in a complete new rebuild.
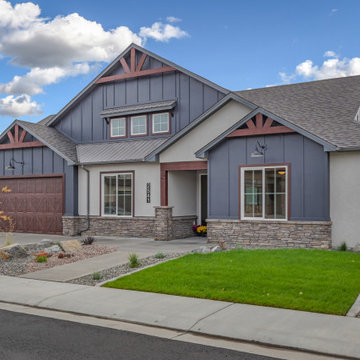
This beautifully detailed home adorned with rustic elements uses wood timbers, metal roof accents, a mix of siding, stucco and clerestory windows to give a bold look. While maintaining a compact footprint, this plan uses space efficiently to keep the living areas and bedrooms on the larger side. This plan features 4 bedrooms, including a guest suite with its own private bathroom and walk-in closet along with the luxurious master suite.
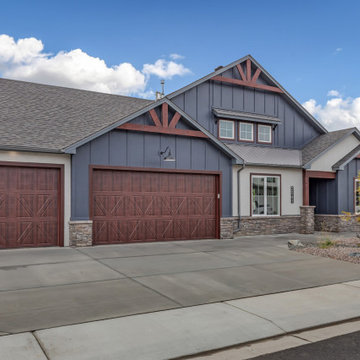
This beautifully detailed home adorned with rustic elements uses wood timbers, metal roof accents, a mix of siding, stucco and clerestory windows to give a bold look. While maintaining a compact footprint, this plan uses space efficiently to keep the living areas and bedrooms on the larger side. This plan features 4 bedrooms, including a guest suite with its own private bathroom and walk-in closet along with the luxurious master suite.
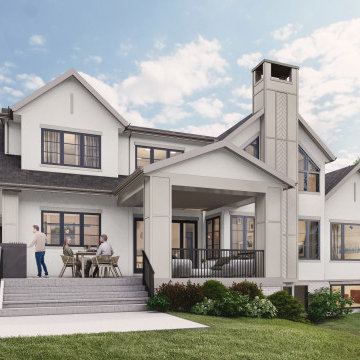
Transitional style shows reverence for tradition along with an ability to innovate and bring fresh new ideas to a design, and this De Winton custom home is no exception! Traditional details pair beautifully with the balance and clean lines of contemporary architecture. Located in the countryside south of Calgary, Alberta, this striking transitional home boasts a stunning one-of-a-kind panelled covered entry. The smooth, cream-coloured stucco exterior is accented by a stone base, dark cedar accents, plentiful wide windows and decorative vents. The combination of gabled and hipped rooflines is further accented by a mix of roofing materials – shingles and standing seam metal roofing.
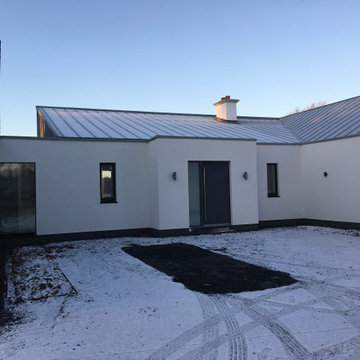
An extension to an existing cottage. The contemporary extension creates a courtyard for parking and sets up the layout of the house so the living spaces can enjoy the southwesterly sun.
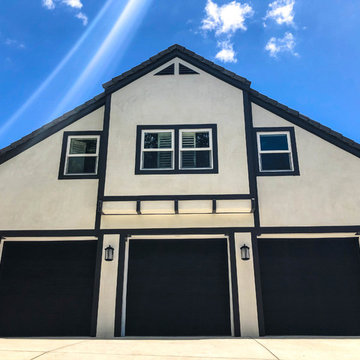
Malibu, CA - Whole Home Remodel - Exterior Remodel
For the exterior of the home, we installed new windows around the entire home, complete roof replacement, installation of new Garage doors (3), the re stuccoing of the entire exterior, replacement of the window trim and fascia, a new roof and a fresh exterior paint to finish.
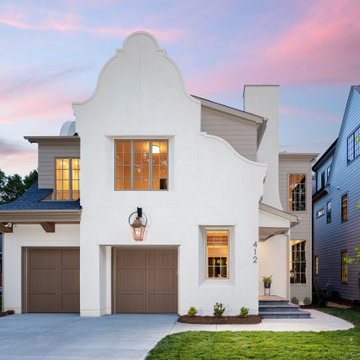
Welcome to 412 McAlway, a charming modern home nestled in the heart of Charlotte, North Carolina. This lovely house boasts stylish parapet walls and a classic stucco finish, giving it a unique and contemporary look. The color palette is inspired by Benjamin Moore's Olympic Mountain, creating a warm and inviting atmosphere, complemented by rustic taupe accent colors that add a touch of elegance.
Stucco Exterior Design Ideas with Board and Batten Siding
1


