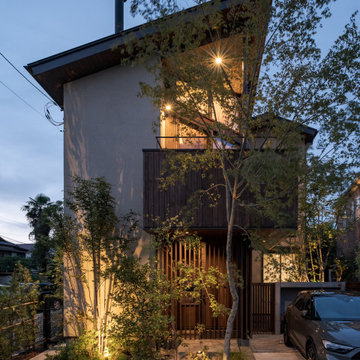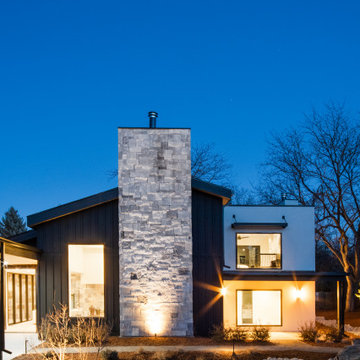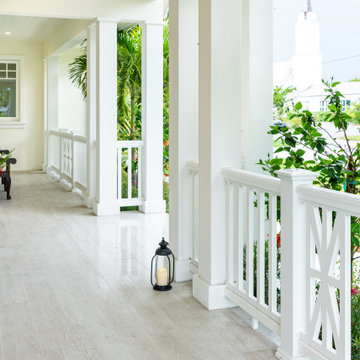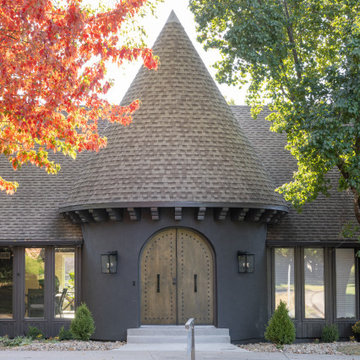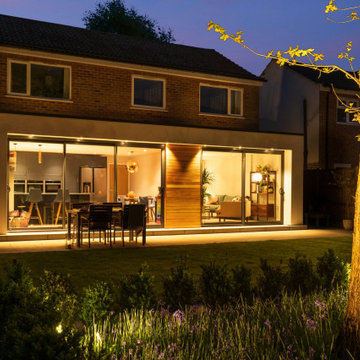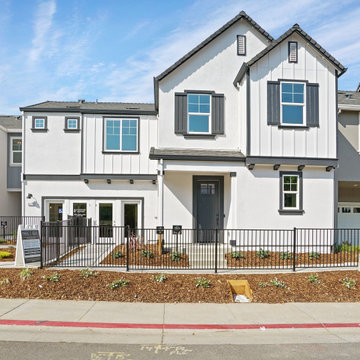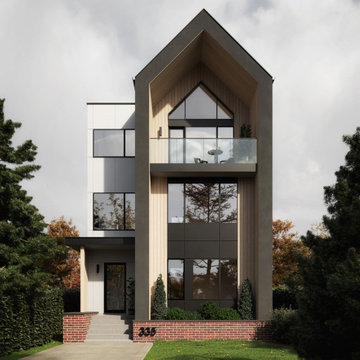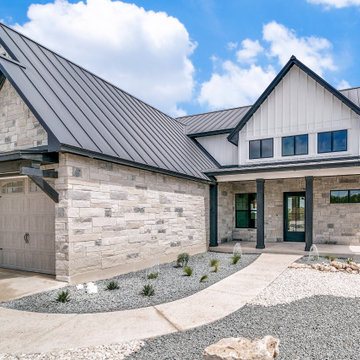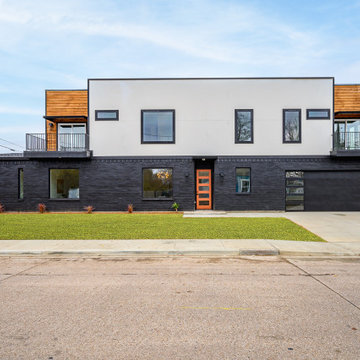Stucco Exterior Design Ideas with Board and Batten Siding
Refine by:
Budget
Sort by:Popular Today
21 - 40 of 320 photos
Item 1 of 3
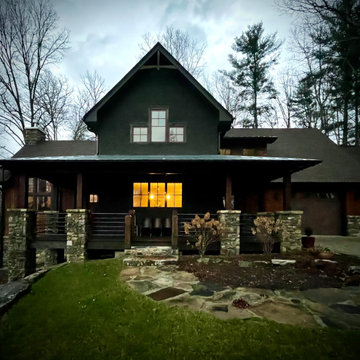
Rustic, industrial, modern farmhouse, built in Western North Carolina celebrates a blend of locally harvested lumber, steel, stone and craftsmanship.
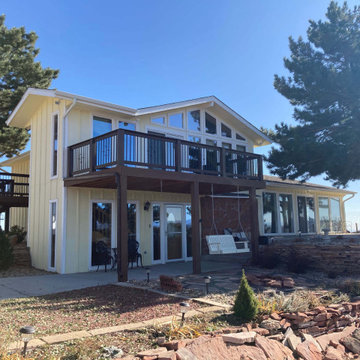
This is the BEFORE of the home which had a vertical board and batten panel the homeowner's wanted to have transformed into a stucco exterior.
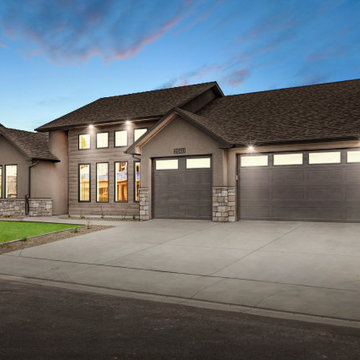
The attractive Traditional/Farmhouse exterior is appealing and sure to please. Inside, the living room is the focal point of the design and features a 14' ceiling with a wall of windows, allowing ample natural light into the common area. The secondary bedrooms feature a J&J bath for two of them, and a separate bath for the other, adding a level of privacy. The Master closet is connected to the laundry room, creating a convenient and private layout.
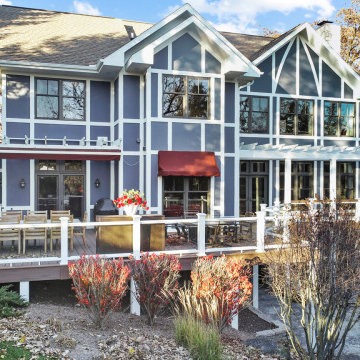
This beautiful coastal Nashotah home features Sherwin Williams' color of the year from 2020 Naval SW 6244. This shade is a rich navy that creates a calm and grounding environment infused with quiet confidence. White trim throughout provides the right amount of contrast.

Modern Altadore Residence with 6100 Square Feet of developed space.
Simple rectangular monolithic elements without ornamentation. The bare essentials reveals the true essence of minimalist form.
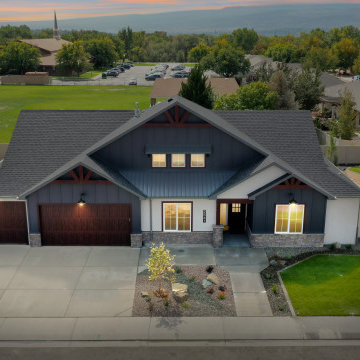
This beautifully detailed home adorned with rustic elements uses wood timbers, metal roof accents, a mix of siding, stucco and clerestory windows to give a bold look. While maintaining a compact footprint, this plan uses space efficiently to keep the living areas and bedrooms on the larger side. This plan features 4 bedrooms, including a guest suite with its own private bathroom and walk-in closet along with the luxurious master suite.
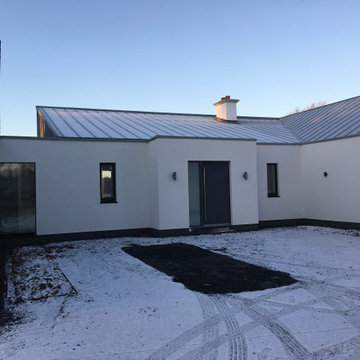
An extension to an existing cottage. The contemporary extension creates a courtyard for parking and sets up the layout of the house so the living spaces can enjoy the southwesterly sun.
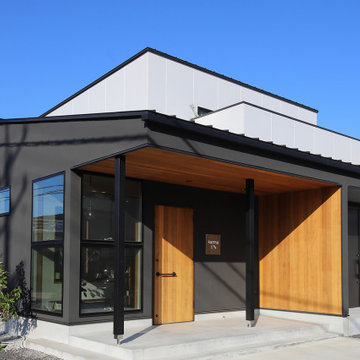
街並みに開くようにデザインされた外観。黒と白のコントラストが美しく、道行く人の目を惹きつける。壁を一枚隔てることで、家族のプライベート空間を確保しながら、店舗と住居をゆるやかにつなげるデザインに
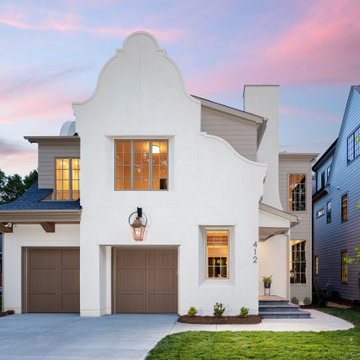
Welcome to 412 McAlway, a charming modern home nestled in the heart of Charlotte, North Carolina. This lovely house boasts stylish parapet walls and a classic stucco finish, giving it a unique and contemporary look. The color palette is inspired by Benjamin Moore's Olympic Mountain, creating a warm and inviting atmosphere, complemented by rustic taupe accent colors that add a touch of elegance.
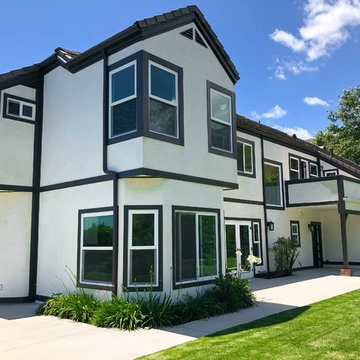
Malibu, CA - Whole Home Remodel - Exterior Remodel
For this exterior home remodeling project, we installed all new windows around the entire home, a complete roof replacement, the re-stuccoing of the entire exterior, replacement of the window trim and fascia, a whole new roof and a fresh exterior paint to finish.
Stucco Exterior Design Ideas with Board and Batten Siding
2
