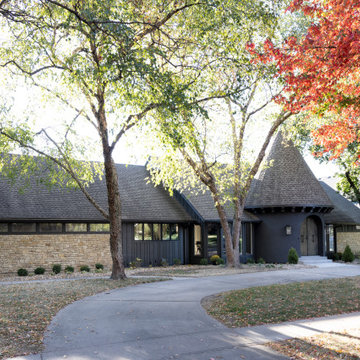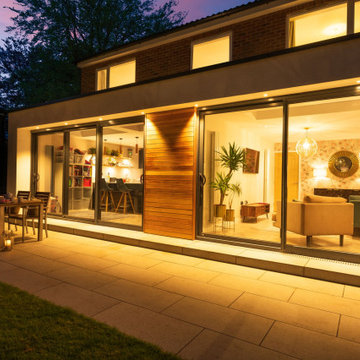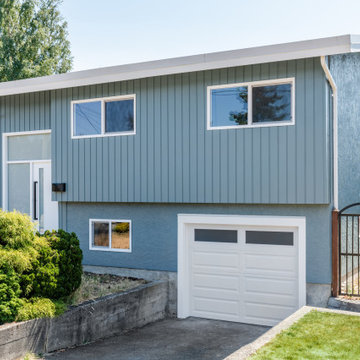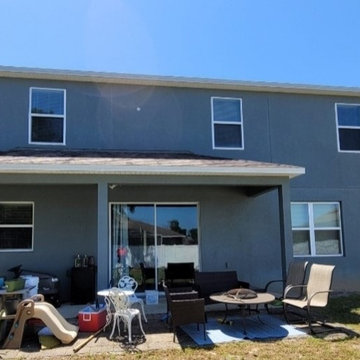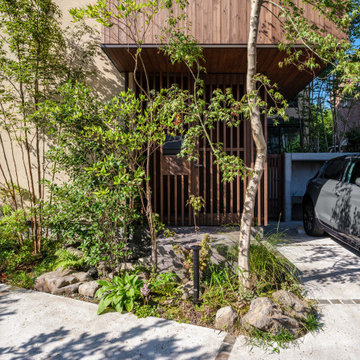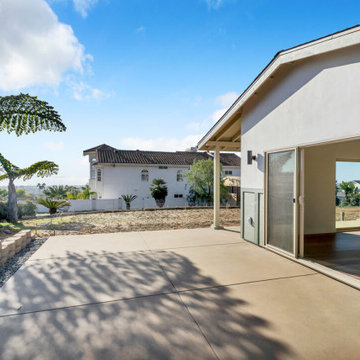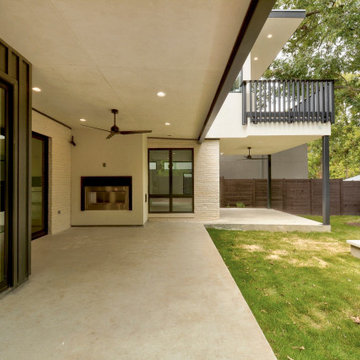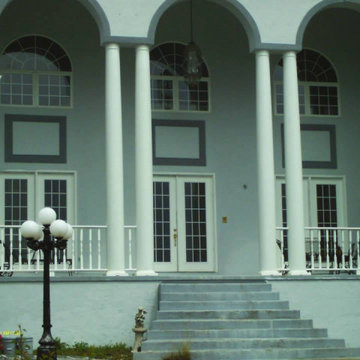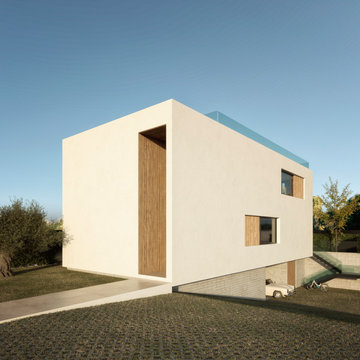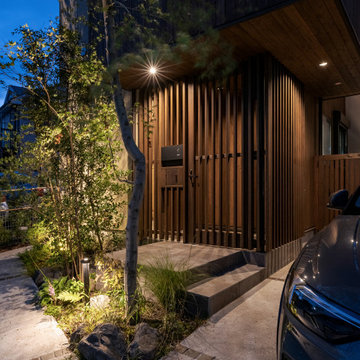Stucco Exterior Design Ideas with Board and Batten Siding
Refine by:
Budget
Sort by:Popular Today
101 - 120 of 316 photos
Item 1 of 3
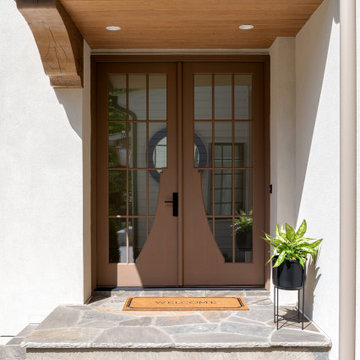
Welcome to 412 McAlway, a charming modern home nestled in the heart of Charlotte, North Carolina. This lovely house boasts stylish parapet walls and a classic stucco finish, giving it a unique and contemporary look. The color palette is inspired by Benjamin Moore's Olympic Mountain, creating a warm and inviting atmosphere, complemented by rustic taupe accent colors that add a touch of elegance.
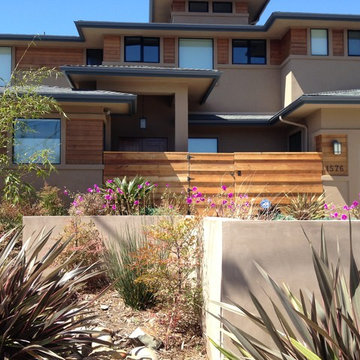
We used exposed beach pebble bands to break up the large amount of concrete in this driveway. The pebble is set on a concrete base and set in mortar which makes it very sturdy to drive on. After installed we put a clear sealer over the pebble to make it shine. The concrete has an etched finish which also shows small amounts of aggregate in the finish. This gives the concrete a sanded finish which is a non-slip finish.
Tony Vitale of Landscape Logic
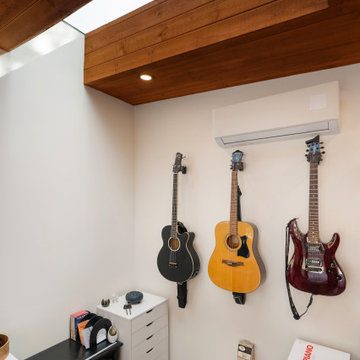
A detached office structure plus a large fully covered patio completely transforms a small yet still underutilized backyard space into a functional and lush oasis.
Xeriscaping with drought tolerant succulents create an ultra-low maintenance landscape that still feels teeming with life and excitement.
Earthen boulders, water features, fire pits, and windchimes shaped as birdhouses complete the family's request to incorporate the 4 Natural Elements into the design.
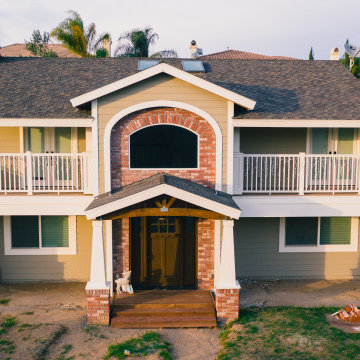
Example of a entirely new home entrance. Removal of the mini patio and 2nd story balcony for a complete remodel.
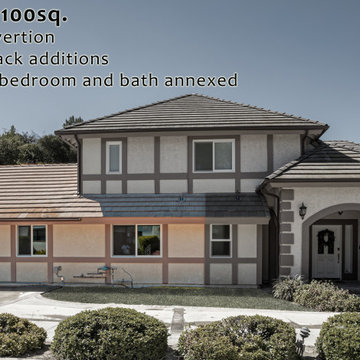
The Granada Hills ADU project was designed from the beginning to be a replacement home for the aging mother and father of this wonderful client.
The goal was to reach the max. allowed ADU size but at the same time to not affect the backyard with a pricey addition and not to build up and block the hillside view of the property.
The final trick was a combination of all 3 options!
We converted an extra-large 3 car garage, added about 300sq. half on the front and half on the back and the biggest trick was incorporating the existing main house guest bedroom and bath into the mix.
Final result was an amazingly large and open 1100+sq 2Br+2Ba with a dedicated laundry/utility room and huge vaulted ceiling open space for the kitchen, living room and dining area.
Since the parents were reaching an age where assistance will be required the entire home was done with ADA requirements in mind, both bathrooms are fully equipped with many helpful grab bars and both showers are curb less so no need to worry about a step.
It’s hard to notice by the photos by the roof is a hip roof, this means exposed beams, king post and huge rafter beams that were covered with real oak wood and stained to create a contrasting effect to the lighter and brighter wood floor and color scheme.
Systems wise we have a brand new electrical 3.5-ton AC unit, a 400 AMP new main panel with 2 new sub panels and of course my favorite an 80amp electrical tankless water heater and recirculation pump.
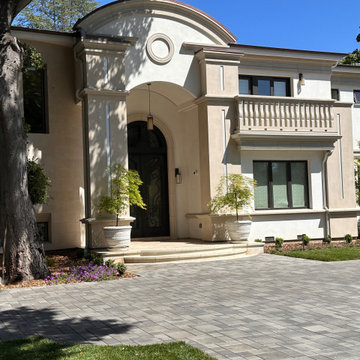
Natural Stone hardscape, turf planting, wood work, lighting and irrigation.
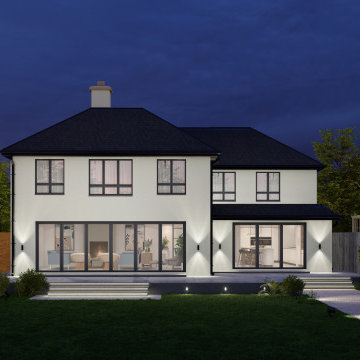
This exterior extension and material change was a project that we put through to the local planning authority and were successful in attaining the consent for this client.
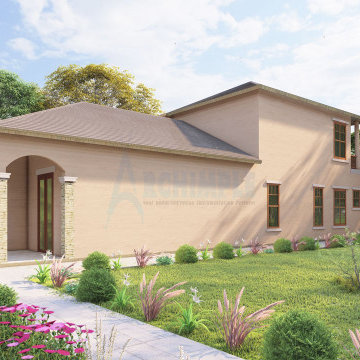
Our Mediterranean-style house plan offers duplex living for single-family residences, featuring brandy stucco and stone exterior, a spacious living area with fireplace, opulent kitchen, and a loggia with pool and spa. The master suite boasts stunning backyard views and a private balcony, while the second floor includes bedrooms, a study, and bathrooms.
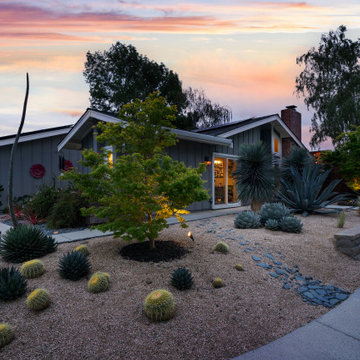
A detached office structure plus a large fully covered patio completely transforms a small yet still underutilized backyard space into a functional and lush oasis.
Xeriscaping with drought tolerant succulents create an ultra-low maintenance landscape that still feels teeming with life and excitement.
Earthen boulders, water features, fire pits, and windchimes shaped as birdhouses complete the family's request to incorporate the 4 Natural Elements into the design.
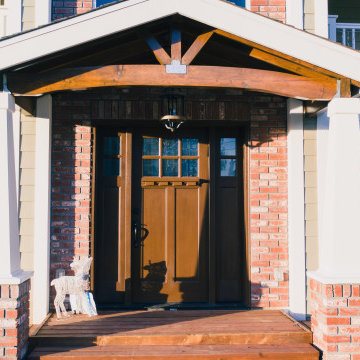
Example of a entirely new home entrance. Removal of the mini patio and 2nd story balcony for a complete remodel.
Stucco Exterior Design Ideas with Board and Batten Siding
6
