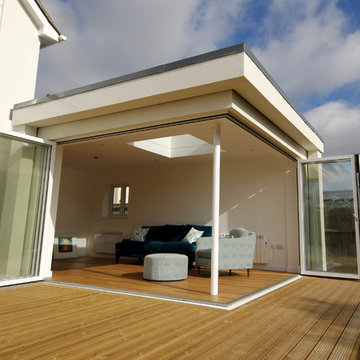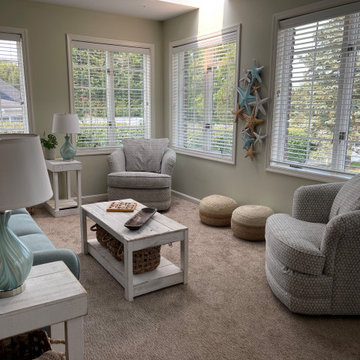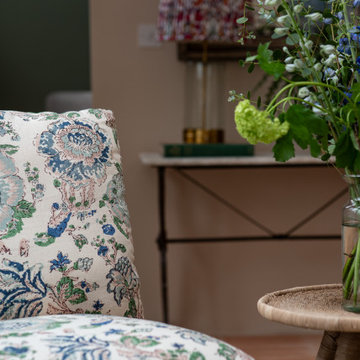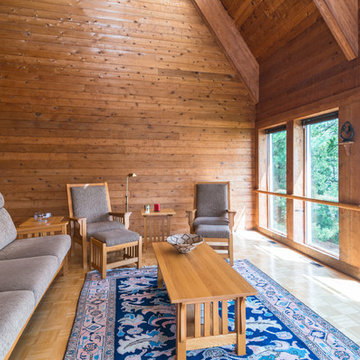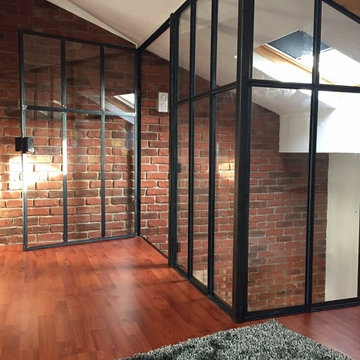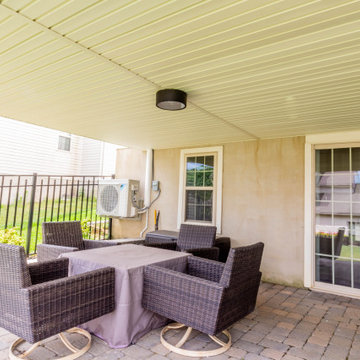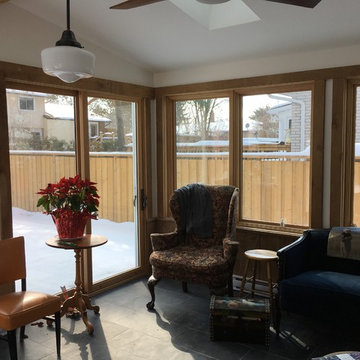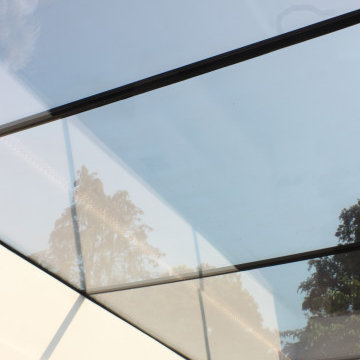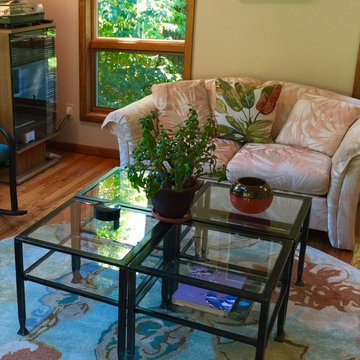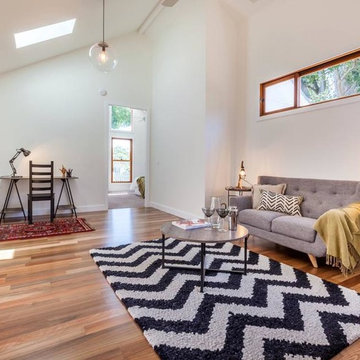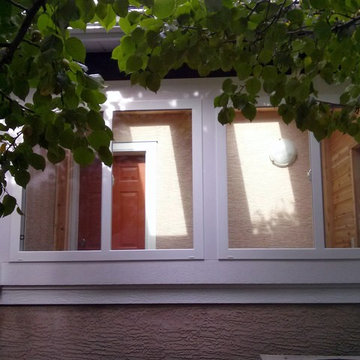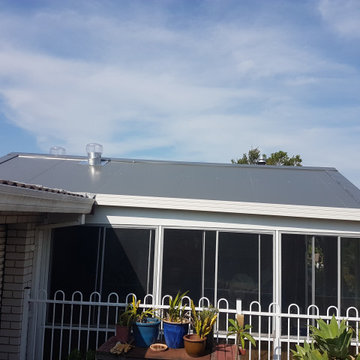Sunroom Design Photos with a Skylight
Refine by:
Budget
Sort by:Popular Today
201 - 220 of 405 photos
Item 1 of 3
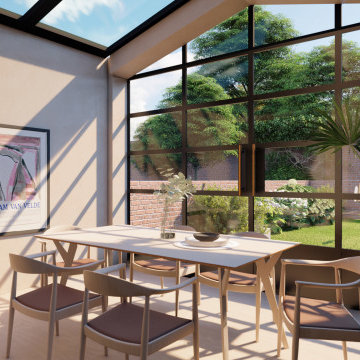
Designed by our passionate team of designers. Our Notting Hill House project is hidden away in Notting Hill a short walk from Portobello Road. The brief was to transform a Terraced London Townhouse by designing a sympathetic and subtle extension. By opening out the kitchen and living space for a bright family home.
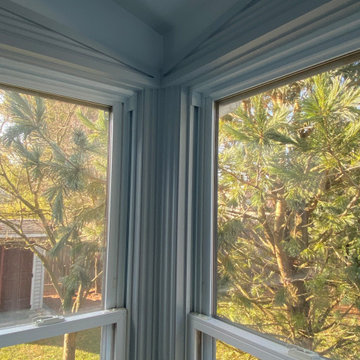
Updated this formerly 1 season to room to be a heated/cooled year round sunroom, with new tile flooring, cathedral ceiling, recessed lighting, custom cabinetry for a bench as well as custom trim around the windows.
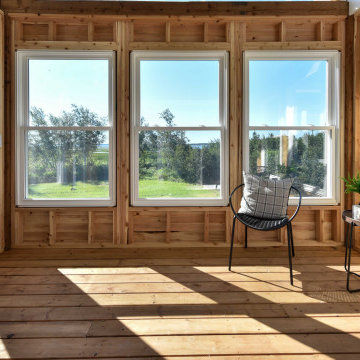
This 14' x 12' enclosed sunroom off the front of the home is built with local cedar and has direct access to the dining room and large master deck.
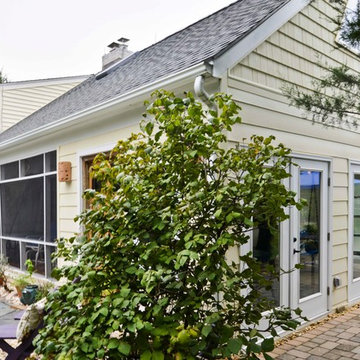
The owners of this home in Mount Vernon Alexandria, converted the Lower level carport into an enclosed sunroom, with optional garage space, an unfinished attic space was turned into a game room with a ping pong table, and future study for their loved grandchildren. There is added extra space footage to the attic space, a cedar closet, new French doors, direct & indirect lighting, new skylight lights to brighten up the attic, triple triangle window. Also, used etched glass garage doors, created extra garage space, and used client’s provided wooded door connecting the sunroom to the patio.
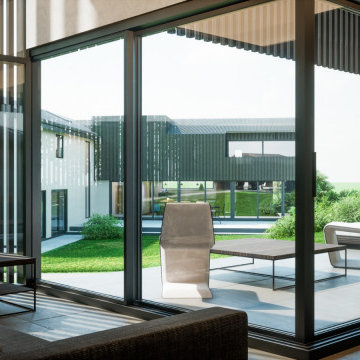
A key focus of our renovation was on enhancing the home’s thermal efficiency - a critical aspect of modern living standards. By meticulously insulating the external walls with high-quality insulated render and aesthetically pleasing timber cladding, we ensured that the home is not only energy-efficient but also visually striking.
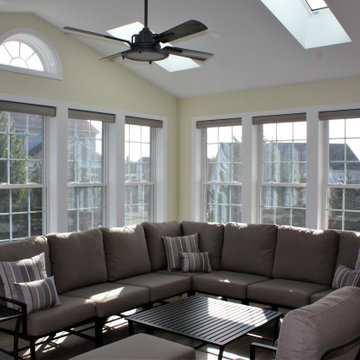
Design build sunroom addition in Frederick, MD with plenty of natural lighting from plenty of tall windows and four skylights. This added living space provides our homeowners with the perfect relaxing get away room they desired
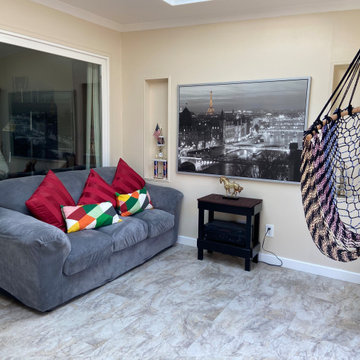
This is a craftsman-style sun room built in 2020. The client mainly appreciated how aesthetic the room felt in terms of design.
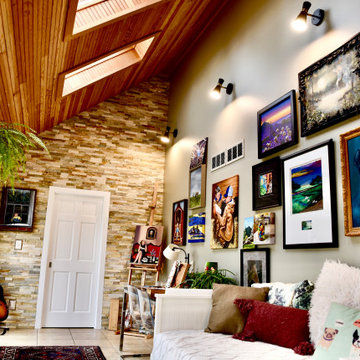
This sunroom was the perfect fit for this artist looking for a quiet place to find inspiration. His remarkable work now has a beautiful place to be on display. The Marvin patio doors do a great job of climate control while allowing plenty of natural light in.
Sunroom Design Photos with a Skylight
11
