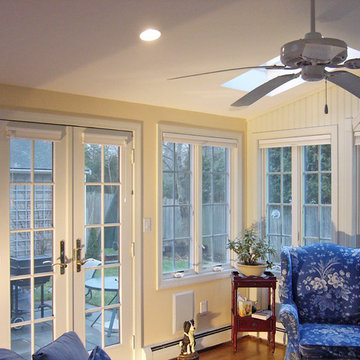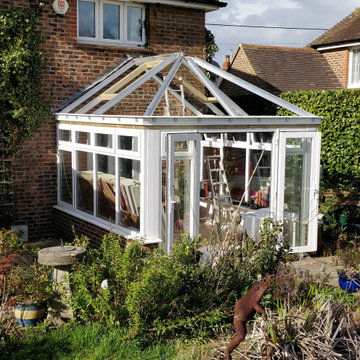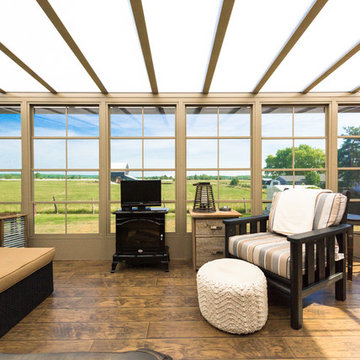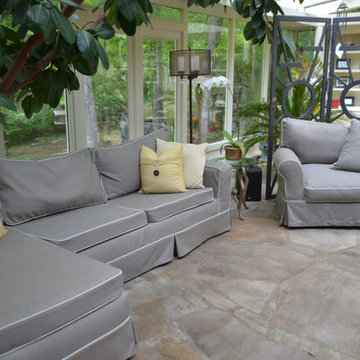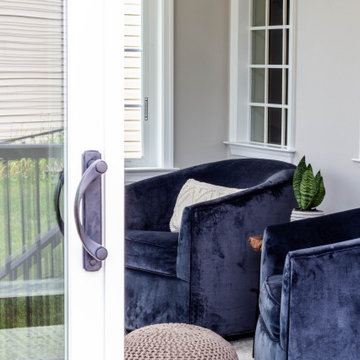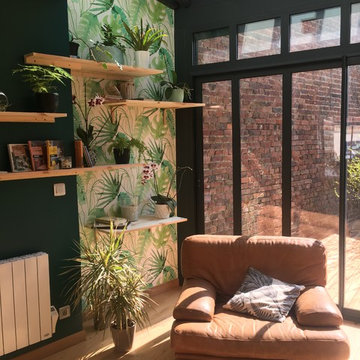Sunroom Design Photos with a Skylight
Refine by:
Budget
Sort by:Popular Today
121 - 140 of 390 photos
Item 1 of 3
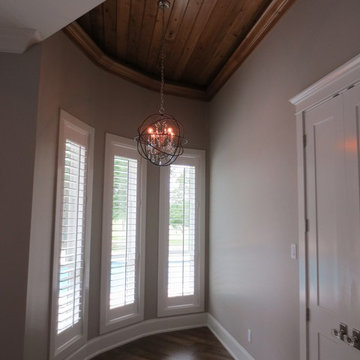
Builder: Hillside Builders
Project: Modern Farmhouse with professional Design Services provided by Étalon Studio
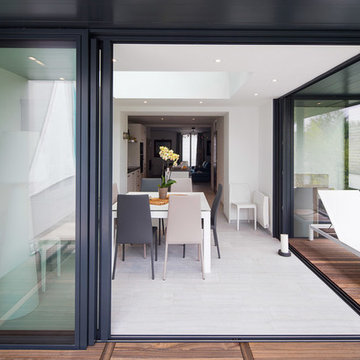
Grâce à son coulissant d'angle sans poteau intermédiaire ni pilier maçonné, Extens'K offre une ouverture panoramique qui offre une continuité dedans-dehors incomparable.
© X. Boymond
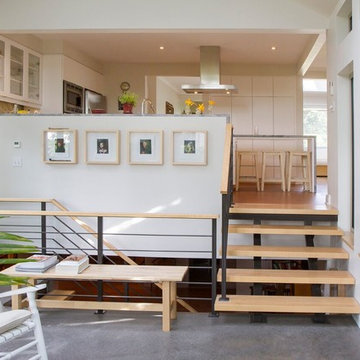
L'escalier en deux volée permet de faire entrer la lumière au sous-sol.
Photo: André Bazinet
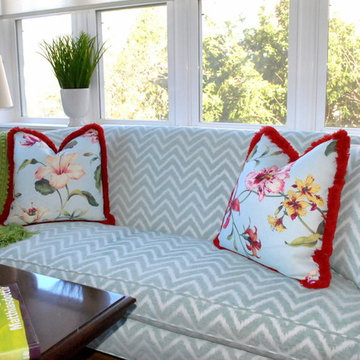
We designed this cozy sun room for reading and relaxing w/ a drink. It's a compact space w/ loads of light and built in bookcases/cabinets. All upholstery, pillows & window treatments are custom made. The coral linen print valence w/ tape trim adds color and interest to the room, which is adjacent to the dining room, which has coral chairs. We kept the color palette light with an airy, feminine sofa in a pale blue and white chevron and large floral pillows w/ a bold fringe trim. As this is a conversation area, we added an aqua blue tufted arm chair and a coral geometric upholstered bench for extra seating. The hand made wood pedestal table is a space saver as well as the rattan barrel table. We chose a carved wood table lamp and brass standing lamp for reading.
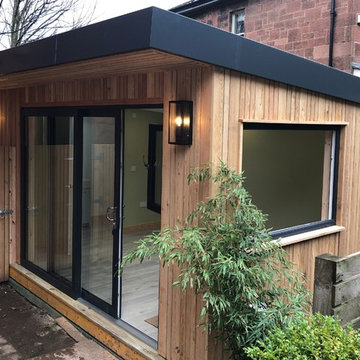
Our client needed additional space for Granny to come and stay therefore the existing garage was demolished and replaced with a 5m x 3m Garden Room / WC. Velux Windows were used in both areas to bring additional light down into the Room to ensure the space was as bright as possible. Low threshold doors were used to make sure the space was fully accessible for Granny.
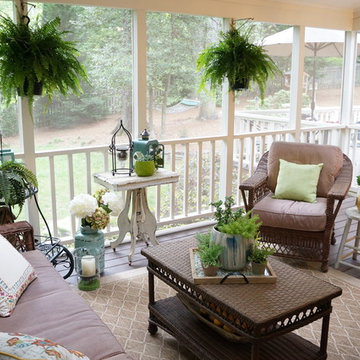
Styling a sun porch in Cary with vibrant accessories and lots of potted plants. Continuing the Country Cottage theme from inside to outside.
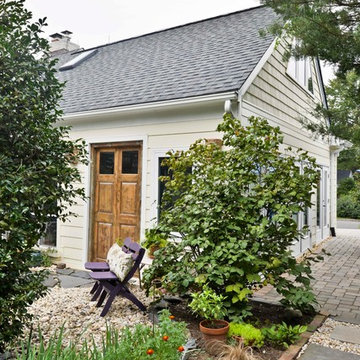
The owners of this home in Mount Vernon Alexandria, converted the Lower level carport into an enclosed sunroom, with optional garage space, an unfinished attic space was turned into a game room with a ping pong table, and future study for their loved grandchildren. There is added extra space footage to the attic space, a cedar closet, new French doors, direct & indirect lighting, new skylight lights to brighten up the attic, triple triangle window. Also, used etched glass garage doors, created extra garage space, and used client’s provided wooded door connecting the sunroom to the patio.
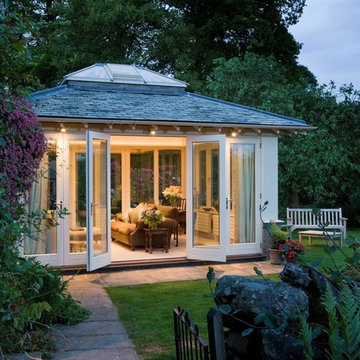
An elegant, glazed pavilion-style garden room now extends the living space into the large mature gardens, embracing nature on three sides. French doors open out onto the terrace, bringing the outside in on a warm, summer days.
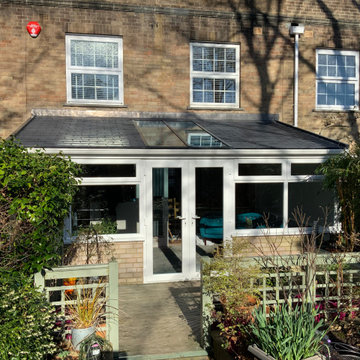
We replaced an old Conservatory with this new tiling roof system with central glazing strips
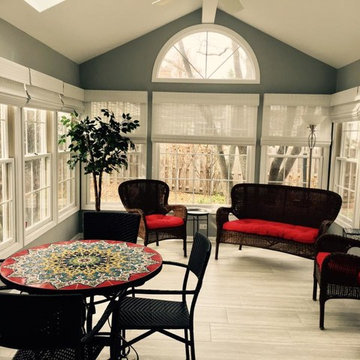
A sunroom enhanced with beautiful cordless woven woods. Corners? No problem we custom miter the corners for a perfect fit.
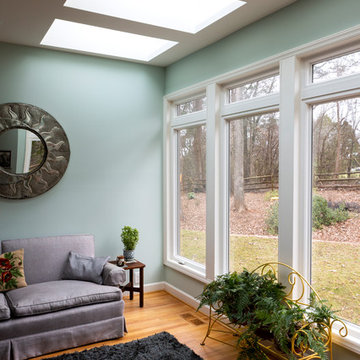
The client has a beautiful wooded view at the back of their house. Opening the kitchen and adding on a sunroom really opened the space and flooded the home with natural light, while the new patio connected the indoor and outdoor living spaces.
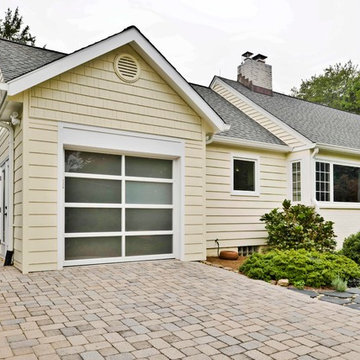
The owners of this home in Mount Vernon Alexandria, converted the Lower level carport into an enclosed sunroom, with optional garage space, an unfinished attic space was turned into a game room with a ping pong table, and future study for their loved grandchildren. There is added extra space footage to the attic space, a cedar closet, new French doors, direct & indirect lighting, new skylight lights to brighten up the attic, triple triangle window. Also, used etched glass garage doors, created extra garage space, and used client’s provided wooded door connecting the sunroom to the patio.
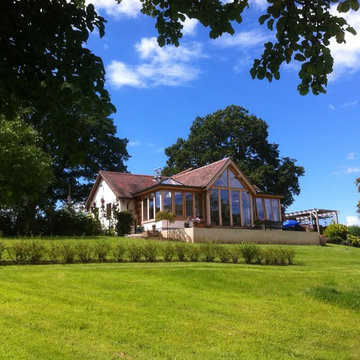
Traditional green oak frame but with a contemporary design located in rural Herefordshire. The design provides a new space with excellent views over the Malvern Hills, Worcestershire.
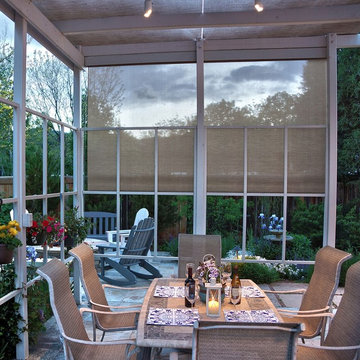
Insolroll exterior solar-roller shades with metal fascia top covers. A beautiful way to block that late day sun when you still want to enjoy your outdoor space.
Sunroom Design Photos with a Skylight
7
