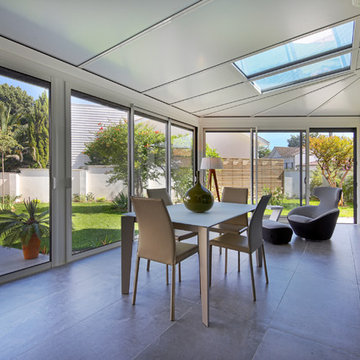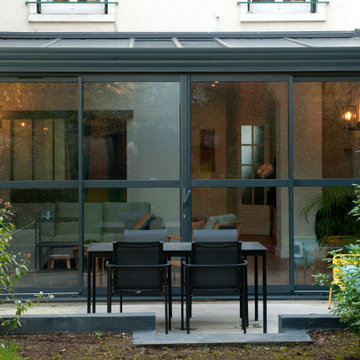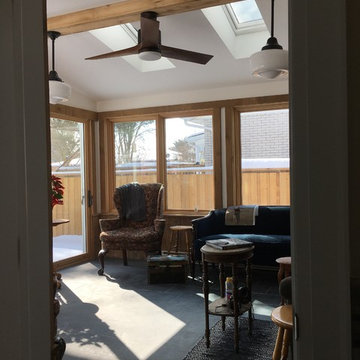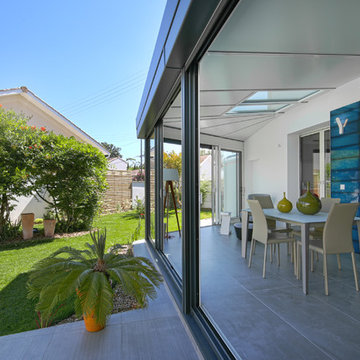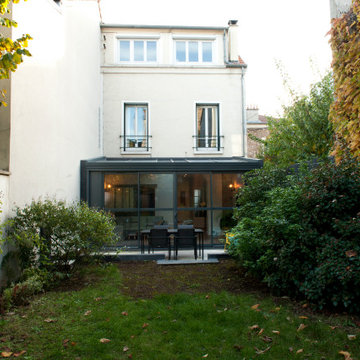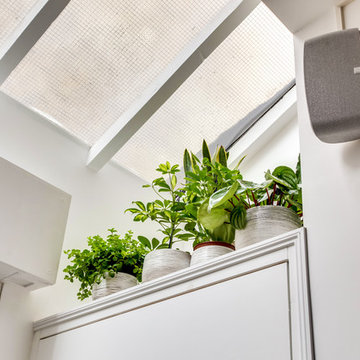Sunroom Design Photos with a Skylight
Refine by:
Budget
Sort by:Popular Today
161 - 180 of 390 photos
Item 1 of 3
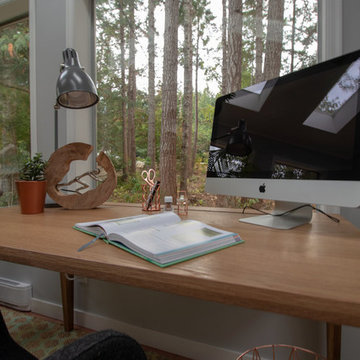
The challenge for this project was to turn a conservatory into a space that could be used as an office with a small lounge area for reading. The room previously only hosted plants ad was not usable at all. This room with a lot of natural light makes it easy to focus on the important task, while getting inspired by the lovely view.
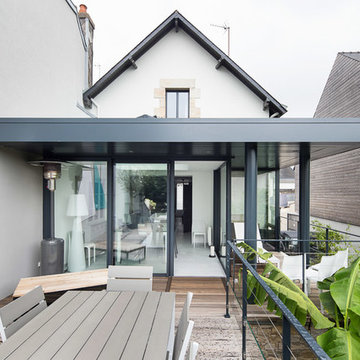
Les propriétaires de cette maison traditionnelle ont fait le choix de créer un espace à vivre contemporain grâce à Extens'K, un concept unique d'extension d'habitat. Ses lignes fluides et épurées s'accordent à merveille à l'esthétique globale de l'habitation existante.
© X. Boymond
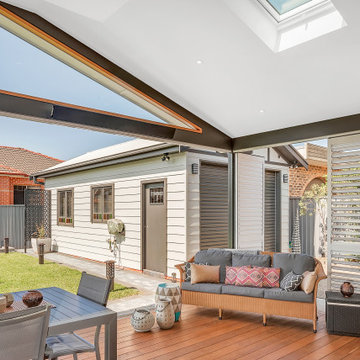
Entertainment Area comprising louvered bi-fold doors that completely open the space. Connecting the existing living to the new alfresco area.
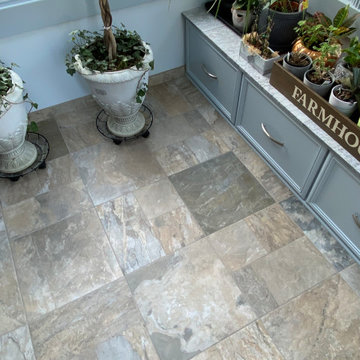
Updated this formerly 1 season to room to be a heated/cooled year round sunroom, with new tile flooring, cathedral ceiling, recessed lighting, custom cabinetry for a bench as well as custom trim around the windows.
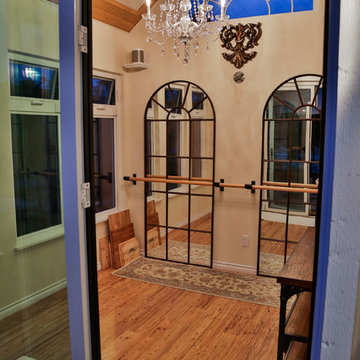
This multi-functional backyard design includes a beautiful, detached dance and yoga studio near a hot tub, pool, sauna and outdoor living spaces. Detailed wood work inside and rock work outside combine to create an inviting space that blends seamlessly with the surrounding buildings and landscaping.
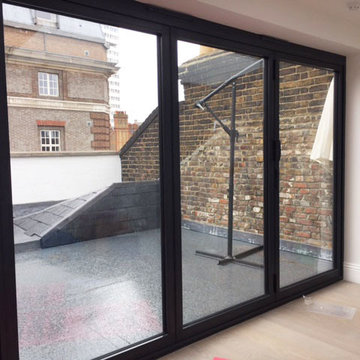
A new mansard type roof extension with two large sky lights and bi-folding doors crowns the townhouse refurbishment. It boasts an internal space with plenty of natural light, which can be opened up in onto the new roof terrace space. The exterior is clad with authentic Welsh Slate.
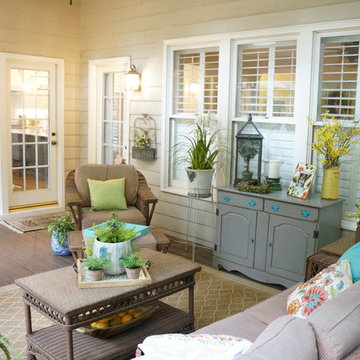
Styling a sun porch in Cary with vibrant accessories and lots of potted plants. Continuing the Country Cottage theme from inside to outside.
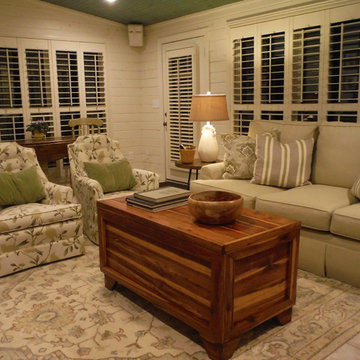
Henredon Fireside Sofa; 1970s chairs in Greenhouse Fabrics pattern A9931, color Driftwood; allen + roth Brookford Soft Green/Ivory rug; handmade cedar chest; Regency Hill Isabella table lamp in ivory with Villa Bacci natural beige burlap shade; Maitland-Smith Light Tone Finished Wood Occasional Table with Rustic Verdigris Forged Iron Base; hand-turned apple wood bowl.
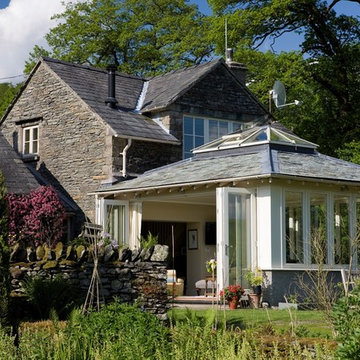
An elegant, glazed pavilion-style garden room now extends the living space into the large mature gardens, embracing nature on three sides. French doors open out onto the terrace, bringing the outside in on a warm, summer days.
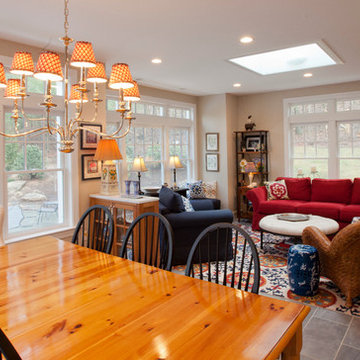
New breakfast room and sunroom. The sunroom bump-out and cabinetry define the space while remaining visually connected to the eating area.
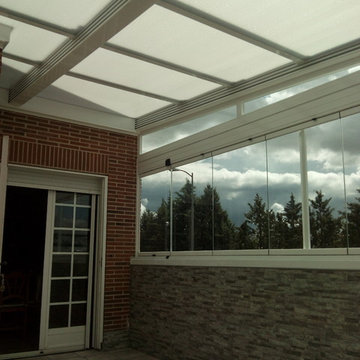
nuevo porche, detalle de cerramiento tejado escamoteable con motor ( se abre a través de un accionamiento mecánico
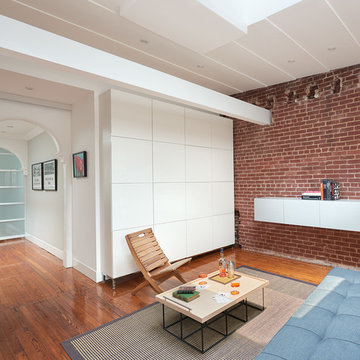
Referencing the wife and 3 daughters for which the house was named, four distinct but cohesive design criteria were considered for the 2016 renovation of the circa 1890, three story masonry rowhouse:
1. To keep the significant original elements – such as
the grand stair and Lincrusta wainscoting.
2. To repurpose original elements such as the former
kitchen pocket doors fitted to their new location on
the second floor with custom track.
3. To improve original elements - such as the new "sky
deck" with its bright green steel frame, a new
kitchen and modern baths.
4. To insert unifying elements such as the 3 wall
benches, wall openings and sculptural ceilings.
Photographer Jesse Gerard - Hoachlander Davis Photography
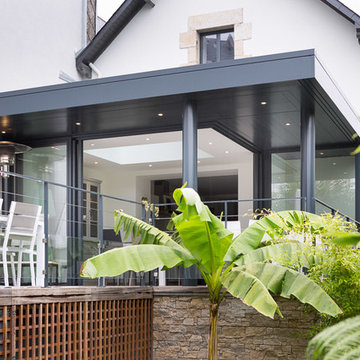
Avec ses coursives périphériques, Extens'K® permet de créer des passages protégés tout en contribuant à une bonne gestion des apports solaires au sein de l'extension.
© X. Boymond
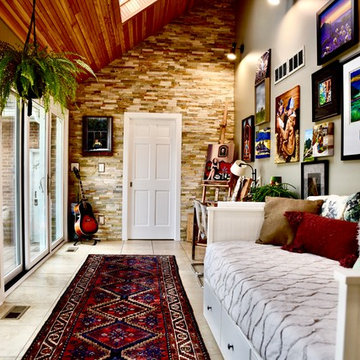
A ledger stone feature wall, douglas fir ceiling, Marvin Patio doors, french doors, millwork, and paint help this homeowner enjoy his new creative space.
Dan Barker-Fly By Chicago Photography
Sunroom Design Photos with a Skylight
9
