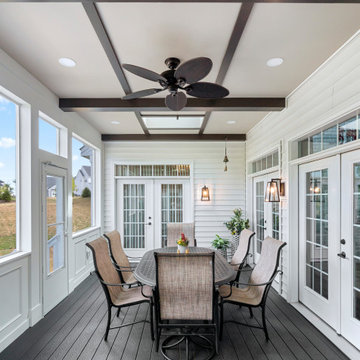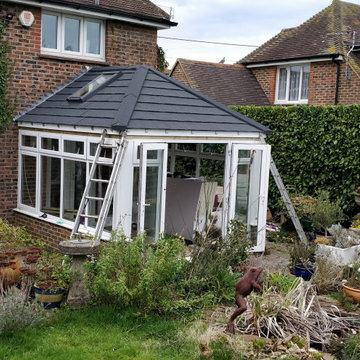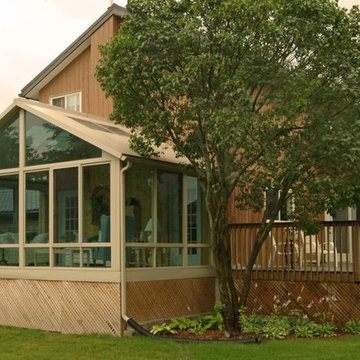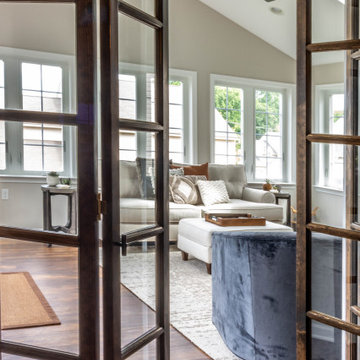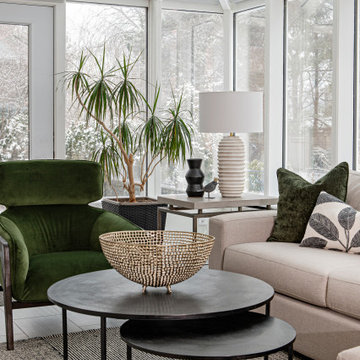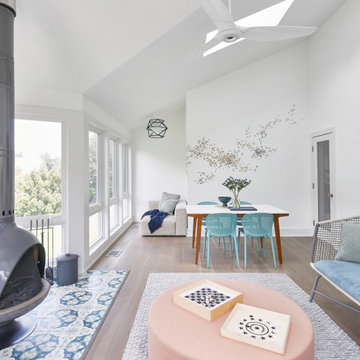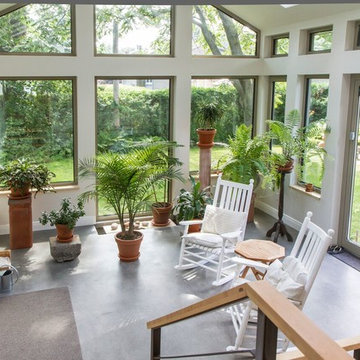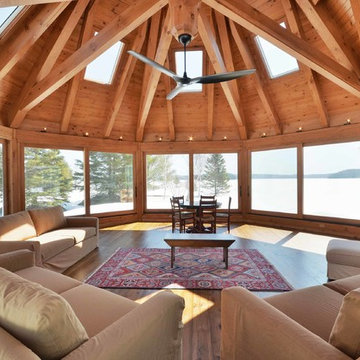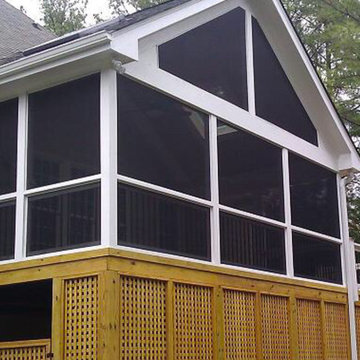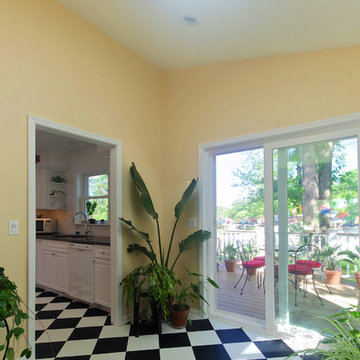Sunroom Design Photos with a Skylight
Refine by:
Budget
Sort by:Popular Today
81 - 100 of 390 photos
Item 1 of 3
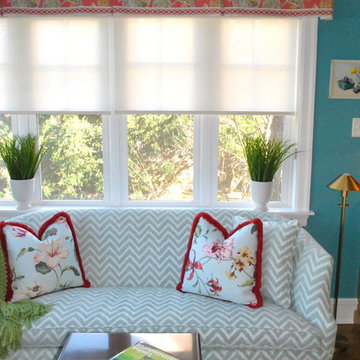
We designed this cozy sun room for reading and relaxing w/ a drink. It's a compact space w/ loads of light and built in bookcases/cabinets. All upholstery, pillows & window treatments are custom made. The coral linen print valence w/ tape trim adds color and interest to the room, which is adjacent to the dining room, which has coral chairs. We kept the color palette light with an airy, feminine sofa in a pale blue and white chevron and large floral pillows w/ a bold fringe trim. As this is a conversation area, we added an aqua blue tufted arm chair and a coral geometric upholstered bench for extra seating. The hand made wood pedestal table is a space saver as well as the rattan barrel table. We chose a carved wood table lamp and brass standing lamp for reading.
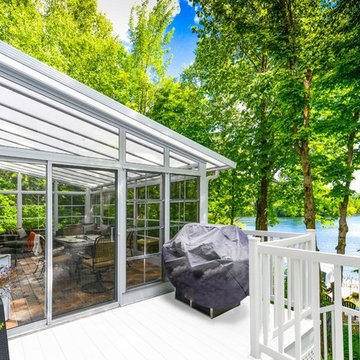
Our 3-Season Sunrooms offer a safe haven from weather, bugs and UV rays without sacrificing views or air flow. Increase outdoor living fun while adding value and beauty to your home.
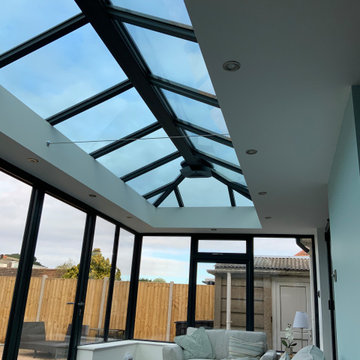
An contemporary take on a hybrid orangery / conservatory with high spec glazing so usability throughout the height of Summer and Winter is guaranteed. Slim line aliminium used on the frames and Bi-folding doors. Quality project management oversaw this project and left the clients highly satisfied with their new bespoke Orangery extension.
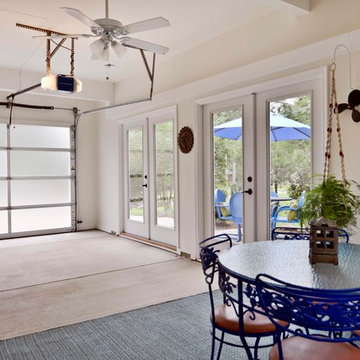
The owners of this home in Mount Vernon Alexandria, converted the Lower level carport into an enclosed sunroom, with optional garage space, an unfinished attic space was turned into a game room with a ping pong table, and future study for their loved grandchildren. There is added extra space footage to the attic space, a cedar closet, new French doors, direct & indirect lighting, new skylight lights to brighten up the attic, triple triangle window. Also, used etched glass garage doors, created extra garage space, and used client’s provided wooded door connecting the sunroom to the patio.
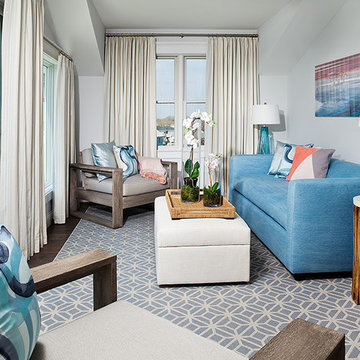
the top floor sunroom of this cape may beach house strikes the right combination of pink and blue. the flamingo acrylic art over the light blue sofa bed says it all.
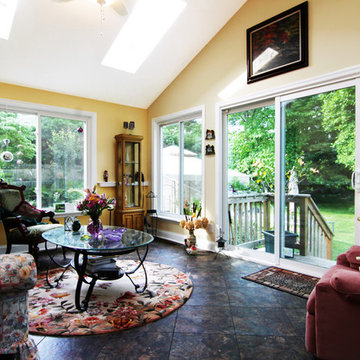
This sunroom was created so the homeowners could more easily enjoy their outdoors gardens. A great place to enjoy the gardens during a rain storm.
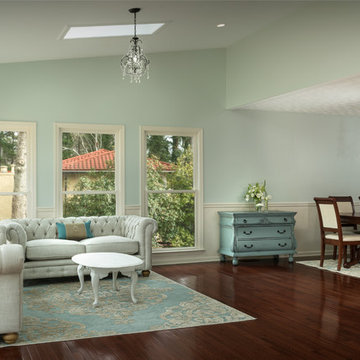
This shot shows what was formerly an exterior wall out to a deck area. A structural beam was installed for an open concept access to the new Sunroom addition. Vaulted ceilings and plenty of natural light provide a great feeling to the Sunroom.
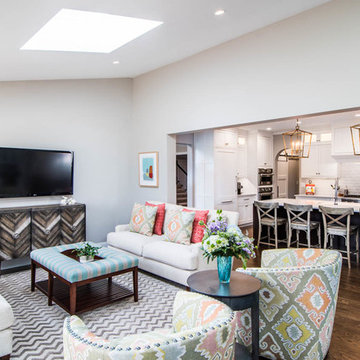
These clients requested a first-floor makeover of their home involving an outdated sunroom and a new kitchen, as well as adding a pantry, locker area, and updating their laundry and powder bath. The new sunroom was rebuilt with a contemporary feel that blends perfectly with the home’s architecture. An abundance of natural light floods these spaces through the floor to ceiling windows and oversized skylights. An existing exterior kitchen wall was removed completely to open the space into a new modern kitchen, complete with custom white painted cabinetry with a walnut stained island. Just off the kitchen, a glass-front "lighted dish pantry" was incorporated into a hallway alcove. This space also has a large walk-in pantry that provides a space for the microwave and plenty of compartmentalized built-in storage. The back-hall area features white custom-built lockers for shoes and back packs, with stained a walnut bench. And to round out the renovation, the laundry and powder bath also received complete updates with custom built cabinetry and new countertops. The transformation is a stunning modern first floor renovation that is timeless in style and is a hub for this growing family to enjoy for years to come.
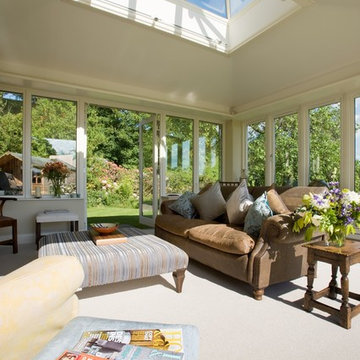
An elegant, glazed pavilion-style garden room now extends the living space into the large mature gardens, embracing nature on three sides. French doors open out onto the terrace, bringing the outside in on a warm, summer days.
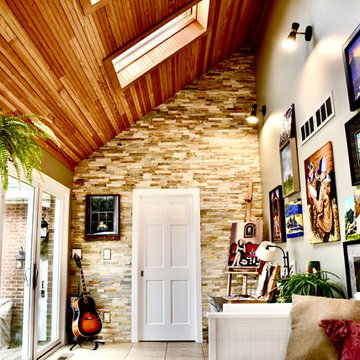
A ledger stone feature wall, douglas fir ceiling, Marvin Patio doors, french doors, millwork, and paint help this homeowner enjoy his new creative space.
Dan Barker-Fly By Chicago Photography
Sunroom Design Photos with a Skylight
5
