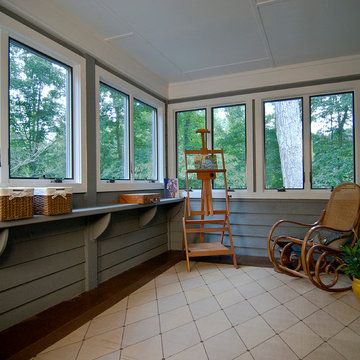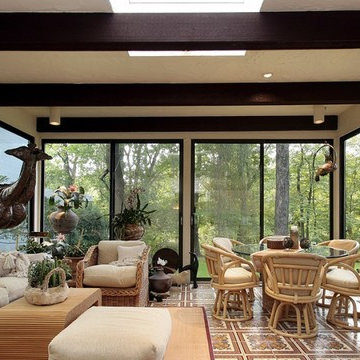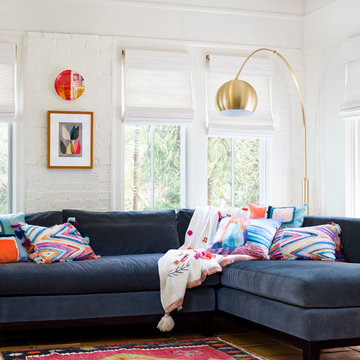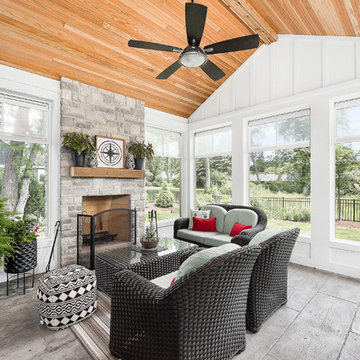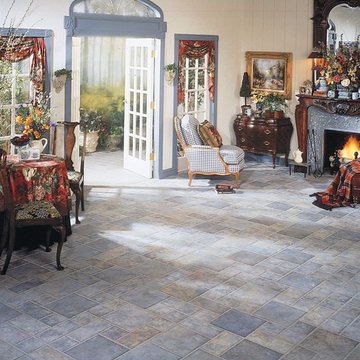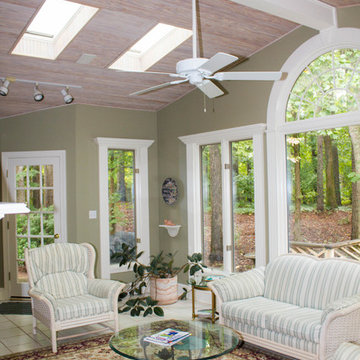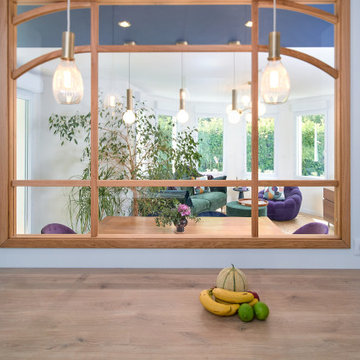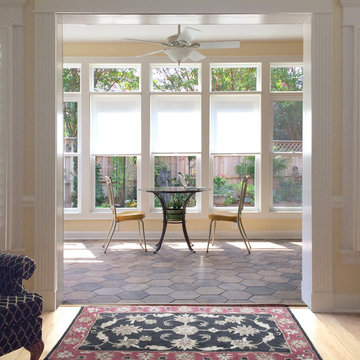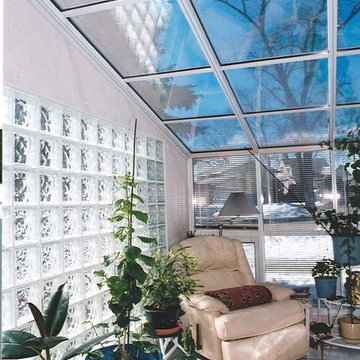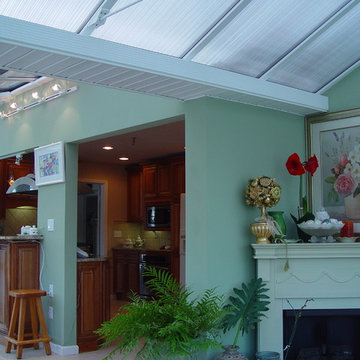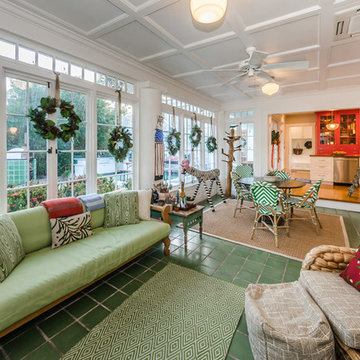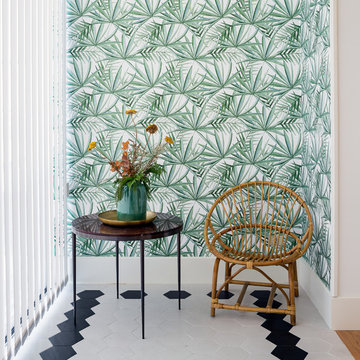Sunroom Design Photos with Ceramic Floors
Refine by:
Budget
Sort by:Popular Today
181 - 200 of 1,925 photos
Item 1 of 2
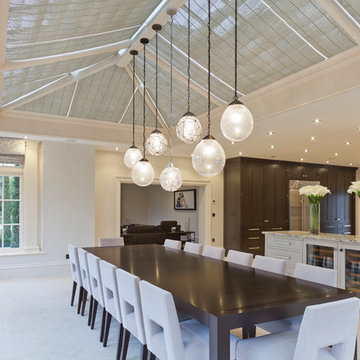
The nine-pane window design together with the three-pane clerestory panels above creates height with this impressive structure. Ventilation is provided through top hung opening windows and electrically operated roof vents.
This open plan space is perfect for family living and double doors open fully onto the garden terrace which can be used for entertaining.
Vale Paint Colour - Alabaster
Size- 8.1M X 5.7M
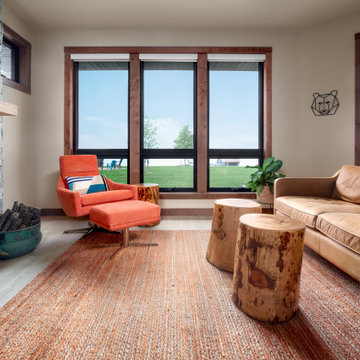
This cozy lakeside sunroom opens to the patio and exterior entertaining space.

Inspired by the prestige of London's Berkeley Square, the traditional Victorian design is available in two on trend colours, Charcoal and Slate Blue for a contemporary twist on a classic. Size: 45 x 45 cm.
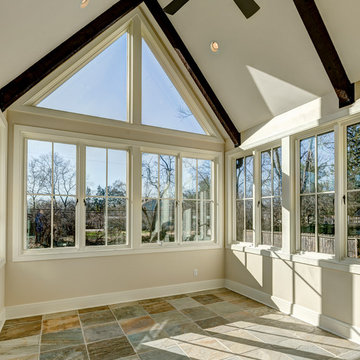
Interior Design & Finish Credit: Amy Provisor / Found at Home Interior Decor
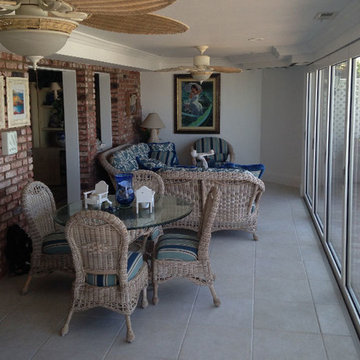
What started out as a master bathroom remodel grew to a full kitchen renovation, deck remodel, and transformation of a sunroom into an open-air patio with NanaWall hidden door system.
Interior and exterior renovation included granite kitchen countertops, new kitchen appliances, custom kitchen cabinetry, marble bathroom flooring, custom marble shower and tub deck, frameless shower door, marble bathroom countertops, custom bathroom cabinetry, new brick deck with Versa-Deck system, NanaWall door system, replacement of 6 sets of French doors, removal of 4 steel posts and headers, installation of a 30' Gluelam beam for an unobstructed view, new brick patio, fire pit, and stairs for beach access.
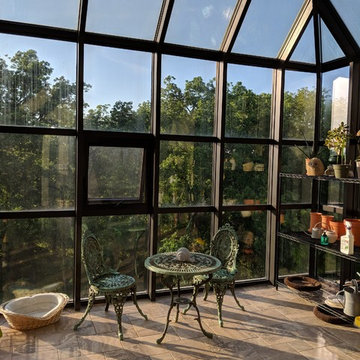
Off the beaten path in Kentucky you can find this one of a kind rustic farmstead home with this beautiful greenhouse. This room is right off of the kitchen and enclosed with all glass. Imagine sitting in here and enjoying the scenery!
Photo Credit: Meyer Design
Sunroom Design Photos with Ceramic Floors
10
