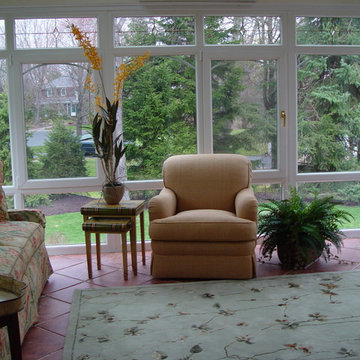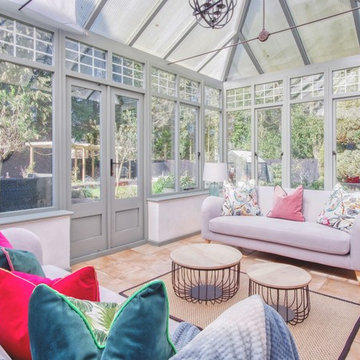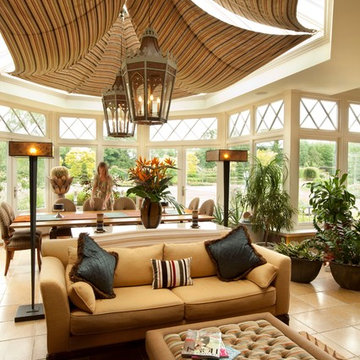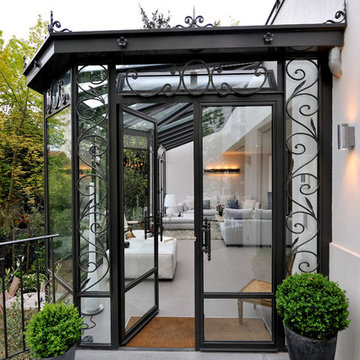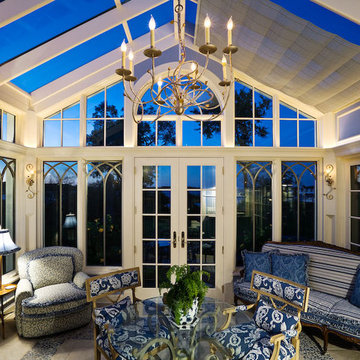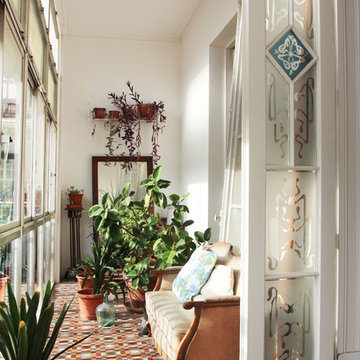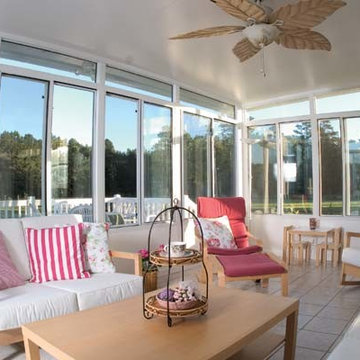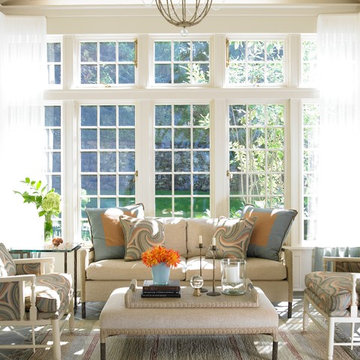Sunroom Design Photos with Ceramic Floors
Refine by:
Budget
Sort by:Popular Today
161 - 180 of 1,925 photos
Item 1 of 2

The back half of the sunroom ceiling was originally flat, and the same height as the kitchen. The front half was high and partially angled, but consisted of all skylights and exposed trusses. The entire sunroom ceiling was redone to make it consistent and abundantly open. The new beams are stained to match the kitchen cabinetry, and skylights ensure the space in bright.
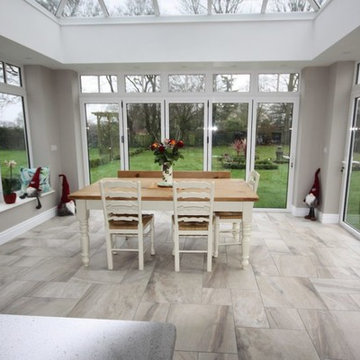
The owners of this 1930's house wanted to extend their kitchen to provide an open plan dining space that would connect them with the garden. This traditional orangery provides a contemporary space while linking perfectly with the traditional home
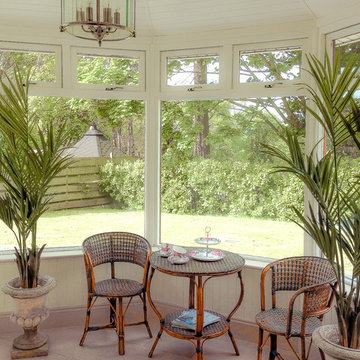
This beautiful conservatory features a whitewashed wood panelled roof paired with a neutral floor tile to create a fresh light-filled space providing a perfect backdrop for this stunning rare vintage rattan furniture.
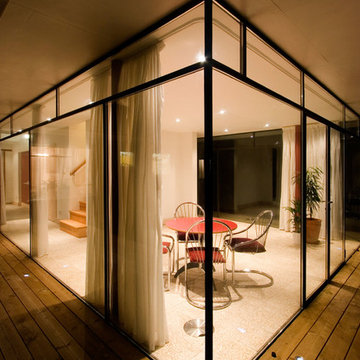
This low budget house extension transforms a modest house into a stunning contemporary home. The minimal glass frame and structural glazing transforms the interior and brings the outside in. With a covered outdoor terrace and projecting solar shade the house walls are kept dry from rain and provide space to sit out even on a rainy day. For those that like gardening and need spaces to work out of the weather this type of extension is ideal.
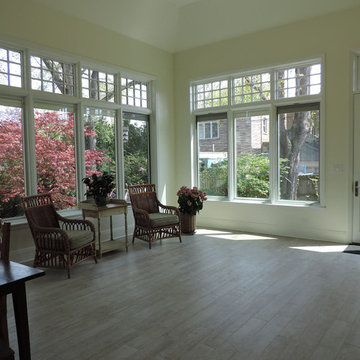
A new addition that integrates with an existing historic Chicago craftsman style home seamlessly. This home takes advantage of a generous side lot creating an urban paradise.
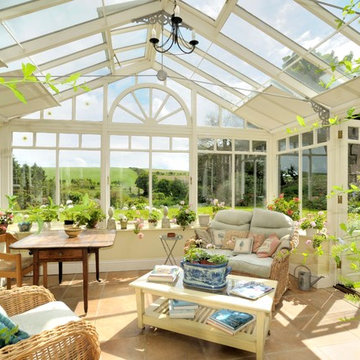
Conservatory at large house in Northumberland - for Sale & Partners.
Stephen Whitehorne Photography
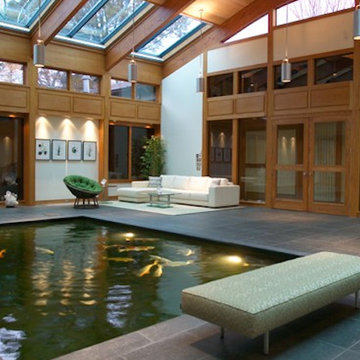
In this stunning Rochester, NY home, Cutri built a two-story addition to include an exercise room, library, studio, and an atrium…with a Koi pond. This remarkable 24,500 gallon Koi pond is shown in the new 1,345 sq. ft. atrium.
The overall size of the pond is 14’ 6” by 20’ 6”. Flush with the atrium floor, the tank is 11 feet deep, stretching into the new 486 sq. ft. exercise room below, complete with a large, 1-inch thick window view of the aquarium.
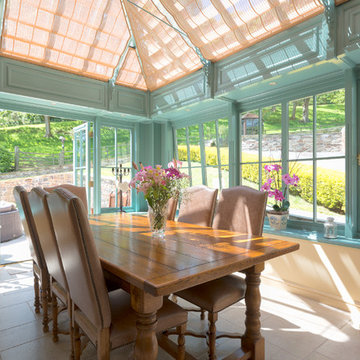
A fabulous summer dining space with access to the garden. South Devon. Photo Styling Jan Cadle, Colin Cadle Photography
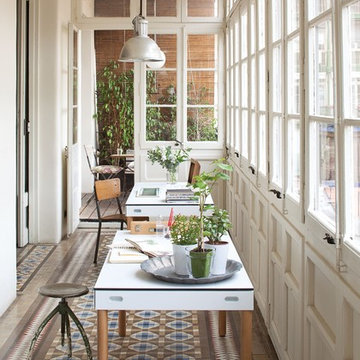
Style and comfort. Tray fits in well in the home and accompanies the user in his moments of leisure and work. Reflection or action, online and offline. Tray desk By Pedro Feduchi for the new line of products AVP by Imasoto. If Design award 2012, Delta Selection 2012, Photo credit: Jordi Sarra. Spain
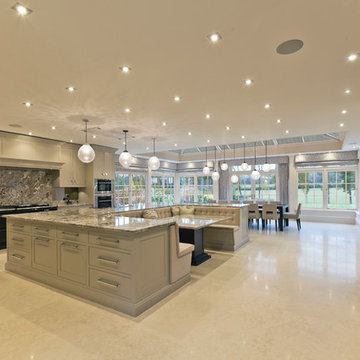
The nine-pane window design together with the three-pane clerestory panels above creates height with this impressive structure. Ventilation is provided through top hung opening windows and electrically operated roof vents.
This open plan space is perfect for family living and double doors open fully onto the garden terrace which can be used for entertaining.
Vale Paint Colour - Alabaster
Size- 8.1M X 5.7M
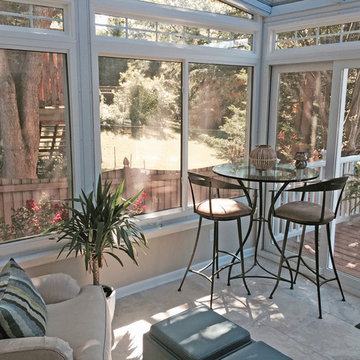
My clients were having a modest sunroom installed off of their living room that connected to their deck area. It was a small space with two entrances. In order to maximize the floor space and offer versatility, I specified two swivel chairs with storage ottomans, a glass-top iron pub table with swivel barstools, and a radiant heat tile floor to keep the room cozy all year round.
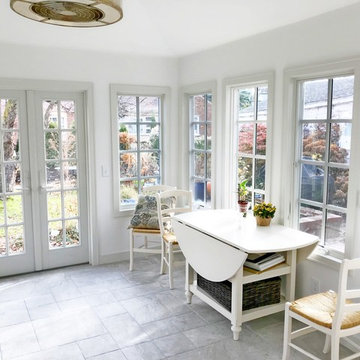
From an unused, storage area to a functional four season room - beautiful transformation!
Sunroom Design Photos with Ceramic Floors
9
