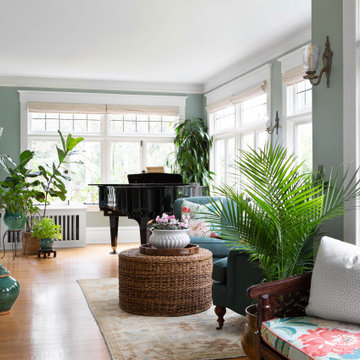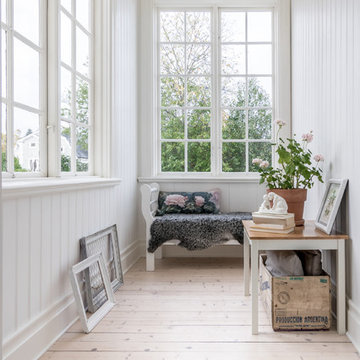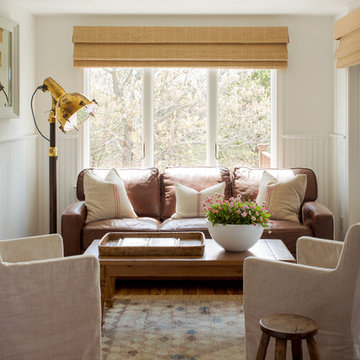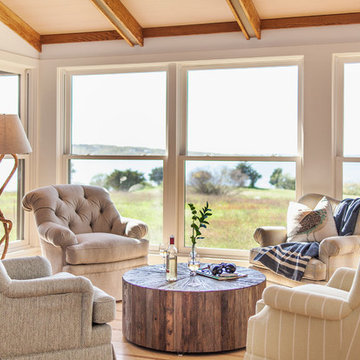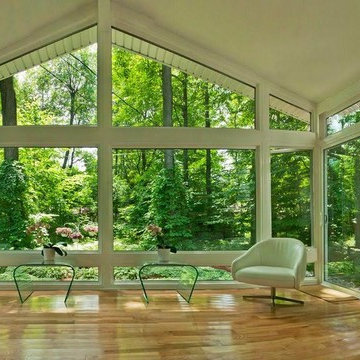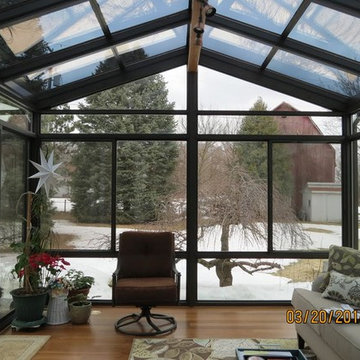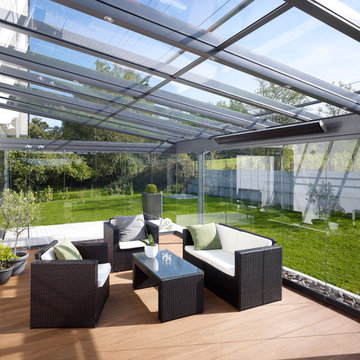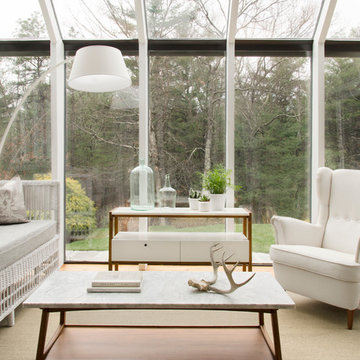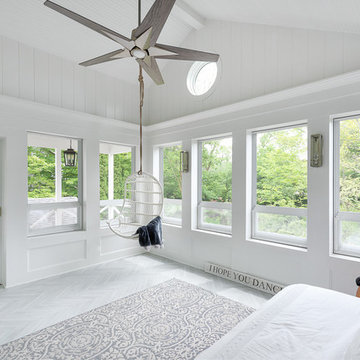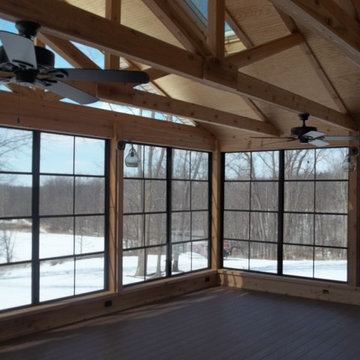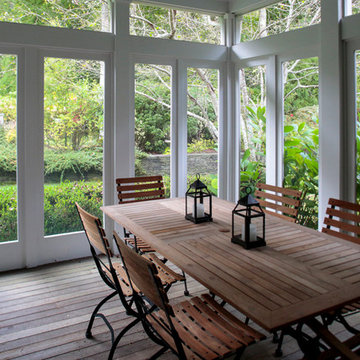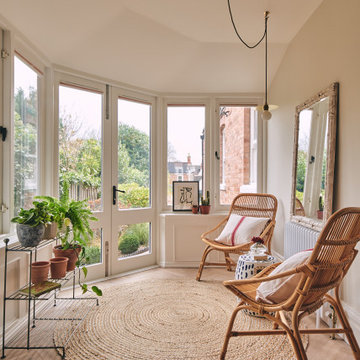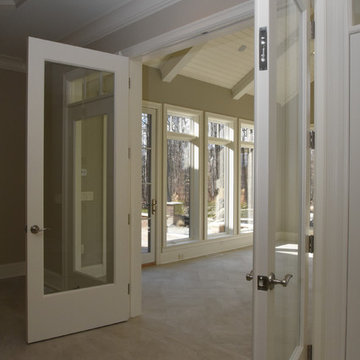Sunroom Design Photos with Light Hardwood Floors and No Fireplace
Refine by:
Budget
Sort by:Popular Today
21 - 40 of 594 photos
Item 1 of 3

Skylights and a beautiful pine cathedral ceiling give the space an open and sunny feel. Perfect for entertaining family and friends or curling up to enjoy the outdoors even as the weather grows cooler. -Built in Geneva, IL by Archadeck of Chicagoland
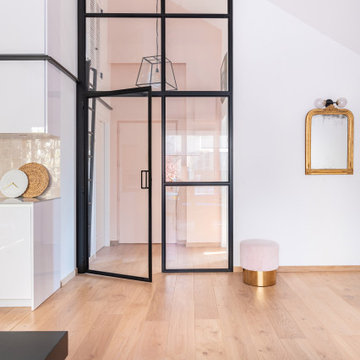
La nouvelle verrière permet de matérialiser une entrée et de distribuer les pièces: salle d'eau, pièce de vie avec la cuisine ouverte, et chambre avec son dressing.
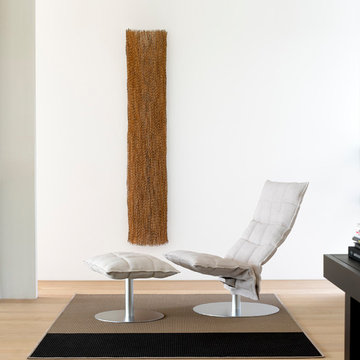
Woodnotes 2017 Collection.
Swivel K Chair and Ottoman in Sand Stone-White; Beach Rug in Nutria-Black;
Available through Linea, Inc. in Los Angeles.
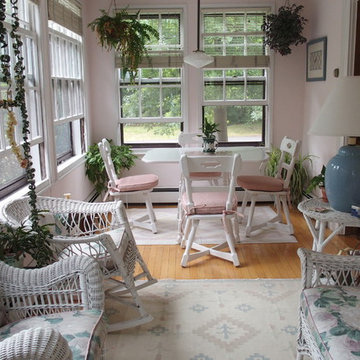
We replaced the cushions on the chairs around the table in this sunny room in white and very pale pink, filled with greenery. The new cushions are made with a very firm foam and covered with a very durable fabric. Light pink with a coordinating welt. These go well with the existing cushions on the wicker furniture. I love this room; it's a real oasis.
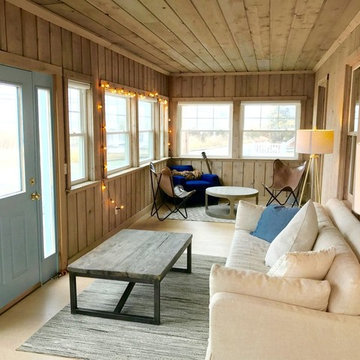
This once dark enclosed porch on the front of the house facing the ocean was refinished and became one of the most used rooms in the house. No architectural changes were made, just updated finishes and furniture.

The layout of this colonial-style house lacked the open, coastal feel the homeowners wanted for their summer retreat. Siemasko + Verbridge worked with the homeowners to understand their goals and priorities: gourmet kitchen; open first floor with casual, connected lounging and entertaining spaces; an out-of-the-way area for laundry and a powder room; a home office; and overall, give the home a lighter and more “airy” feel. SV’s design team reprogrammed the first floor to successfully achieve these goals.
SV relocated the kitchen to what had been an underutilized family room and moved the dining room to the location of the existing kitchen. This shift allowed for better alignment with the existing living spaces and improved flow through the rooms. The existing powder room and laundry closet, which opened directly into the dining room, were moved and are now tucked in a lower traffic area that connects the garage entrance to the kitchen. A new entry closet and home office were incorporated into the front of the house to define a well-proportioned entry space with a view of the new kitchen.
By making use of the existing cathedral ceilings, adding windows in key locations, removing very few walls, and introducing a lighter color palette with contemporary materials, this summer cottage now exudes the light and airiness this home was meant to have.
© Dan Cutrona Photography
Sunroom Design Photos with Light Hardwood Floors and No Fireplace
2

