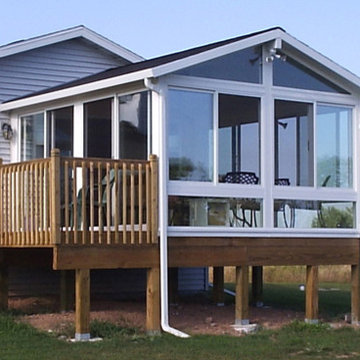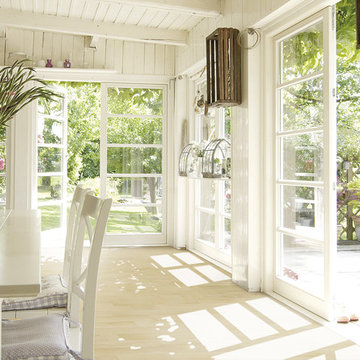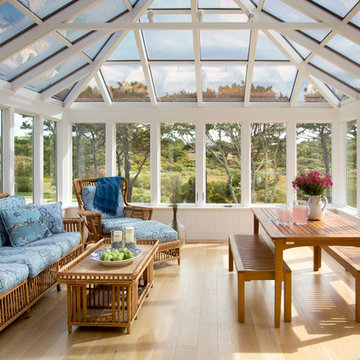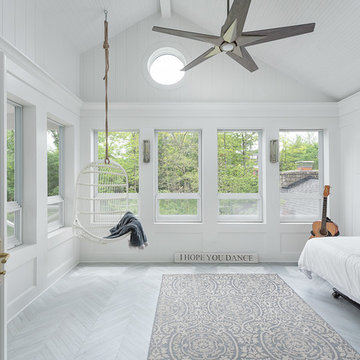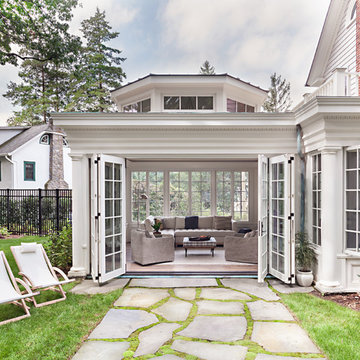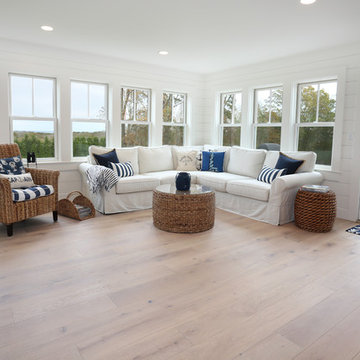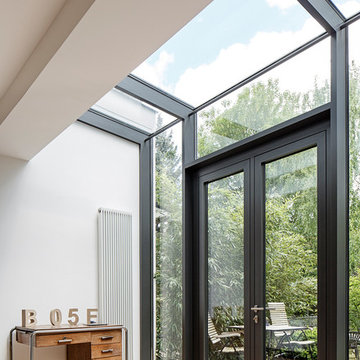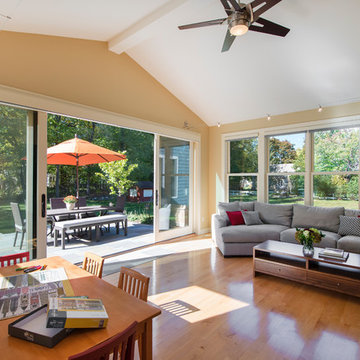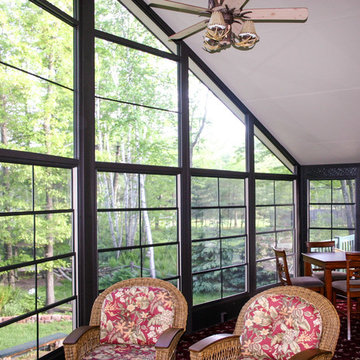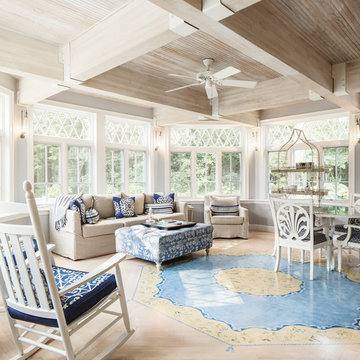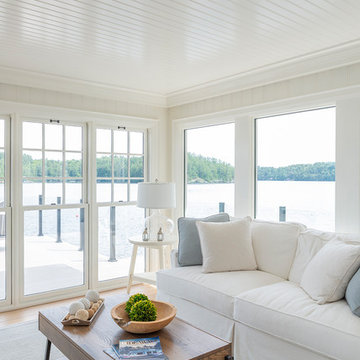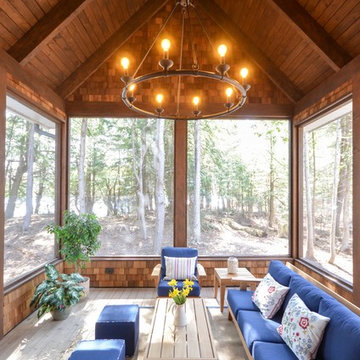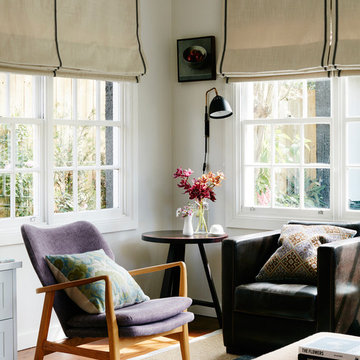Sunroom Design Photos with Light Hardwood Floors and No Fireplace
Sort by:Popular Today
81 - 100 of 594 photos
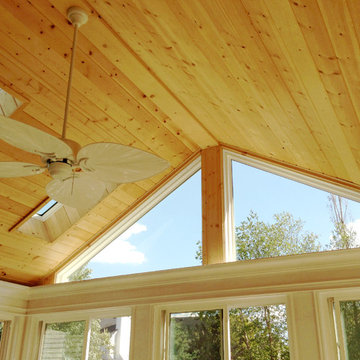
Skylights and a beautiful pine cathedral ceiling give the space an open and sunny feel. Perfect for entertaining family and friends or curling up to enjoy the outdoors even as the weather grows cooler. -Built in Geneva, IL by Archadeck of Chicagoland
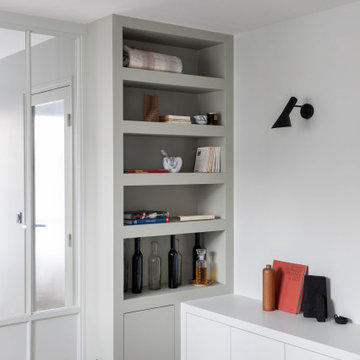
Un banc maçonné permet de asseoir dans le séjour. le bloc sanitaire de la Salle de bain crée des étagères ouverte sur le salon.
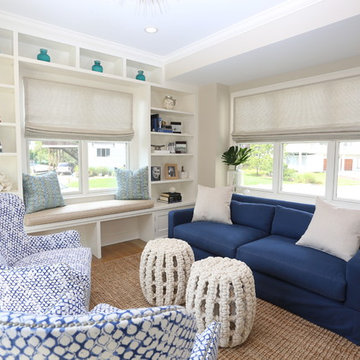
Come sail away with me. The client wanted a nautical sun room by the sea without being "nautical." So we used textures found near the sea, like these rope cocktail tables and the custom roman shades are a metallic chain-link. The color palette remained light with accents of tan, turquoise, white and blue and natural light filled the room allowing it to feel like you are still outside in the fresh sea air.
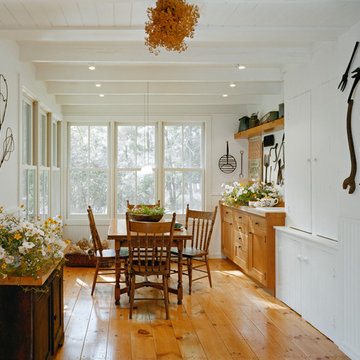
The Jelinek country residence is nestled in a Cragsmoor, New York, cottage community in the Catskill Mountains. The expansion and renovation of this simple farmhouse created a bright, sunlit breakfast room off a kitchen outfitted with Shaker-style cherry cabinets and granite countertops. The new kitchen showcases the owner’s collection of farm tools and folk-art objects in open shelves that integrated lights and electrical outlets.
The renovation also included the construction of a new front entry to a large wraparound porch, new lighting, custom walnut occasional tables and built-in library and stereo cabinetry.
Photo Credit
Carol Bates/Bates Photography
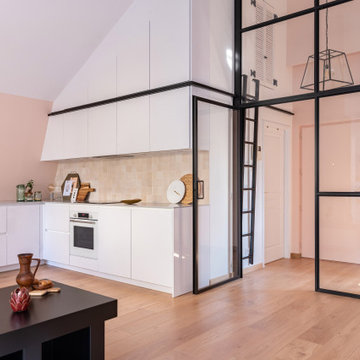
L'espace de vie a été totalement remodelé, afin de mettre en valeur le volume cathédrale de cet appartement et de le mettre à profit. La cloison a été ouverte entre la cuisine et le séjour pour une lumière intérieure optimale. Un grenier a été créé au-dessus de la salle d'eau, avec accès par l'échelle sur mesure.
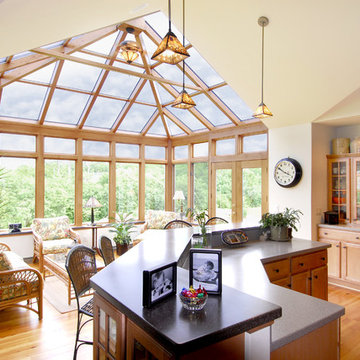
Georgian style, extended from the kitchen for family seating , all glass roof, wood trim, hard wood flooring, double exterior door
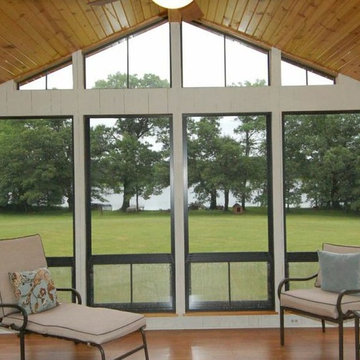
Eze-Breeze® is designed to make outdoor spaces more utilized places. With several styles to choose from, our custom made-to-order components allow you to have fun designing an outdoor space that's just right for you.
Sunroom Design Photos with Light Hardwood Floors and No Fireplace
5
