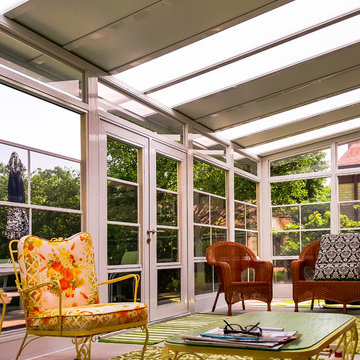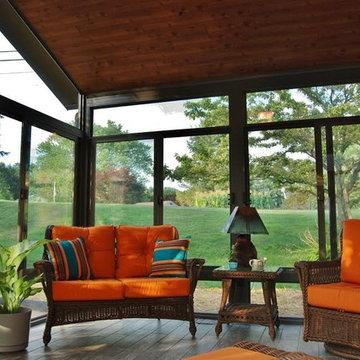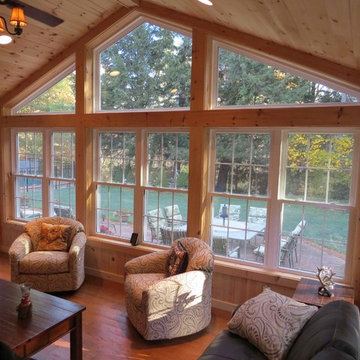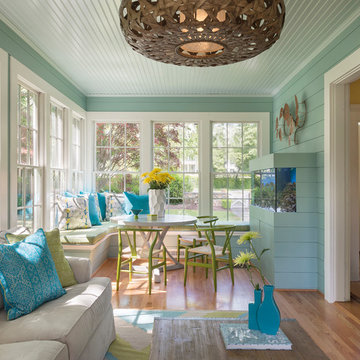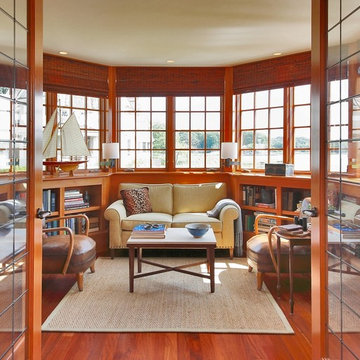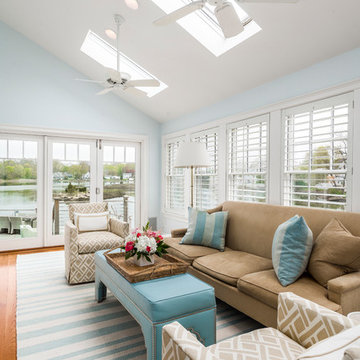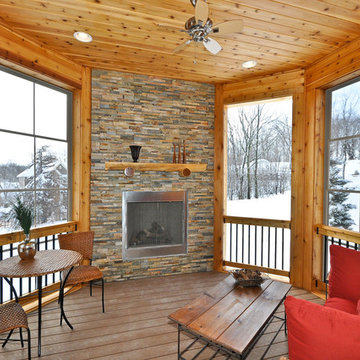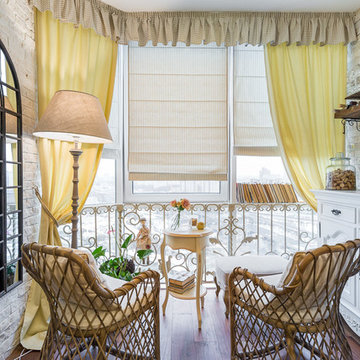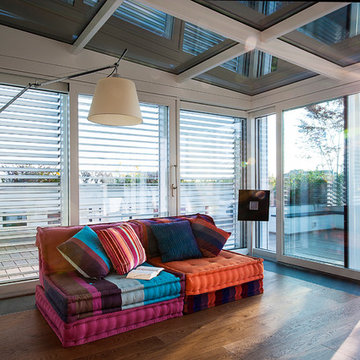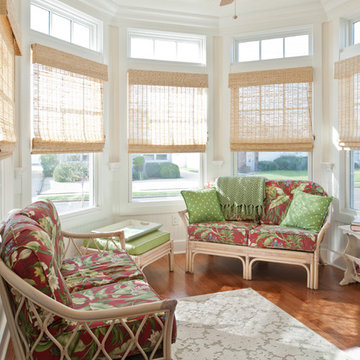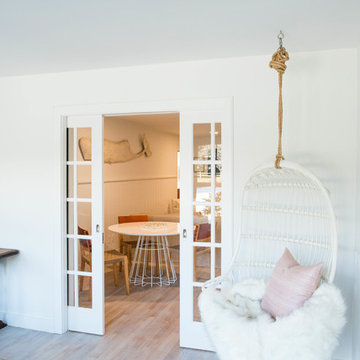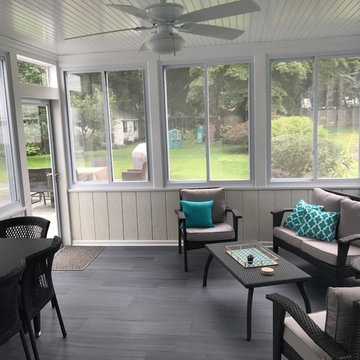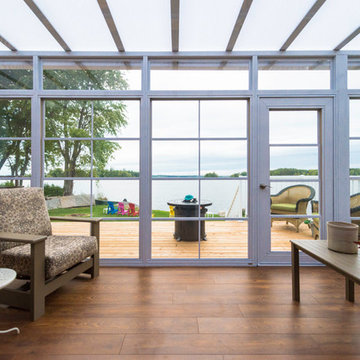Sunroom Design Photos with Medium Hardwood Floors
Refine by:
Budget
Sort by:Popular Today
121 - 140 of 2,930 photos
Item 1 of 2

TEAM
Architect: LDa Architecture & Interiors
Interior Design: Nina Farmer Interiors
Builder: Youngblood Builders
Photographer: Michael J. Lee Photography
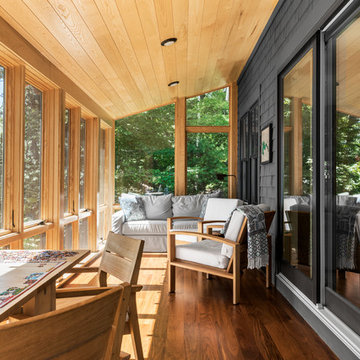
Contemporary meets rustic in this modern camp in Acton, Maine. Featuring Integrity from Marvin Windows and Doors.
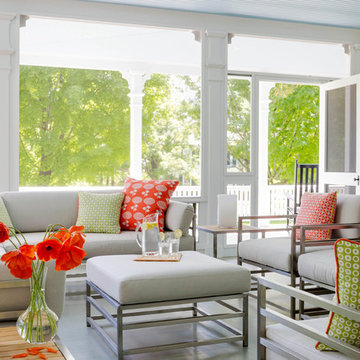
This historic restoration and renovation was the cover story for the September / October 2015 issue of Design New England. Working with skilled craftsmen, we salvaged a derelict house and brought it into the 21st century. We were fortunate to design all aspects of the home, from architecture to interiors to the landscape plan!

http://www.pickellbuilders.com. Photography by Linda Oyama Bryan. Sun Room with Built In Window Seat, Raised Hearth Stone Fireplace, and Bead Board and Distressed Beam Ceiling.
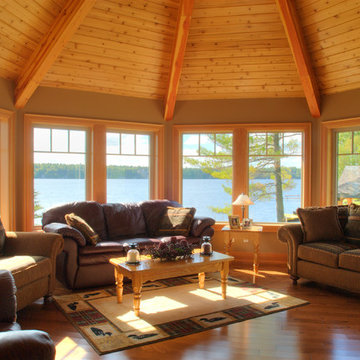
For more info and the floor plan for this home, follow the link below!
http://www.linwoodhomes.com/house-plans/plans/clearview/
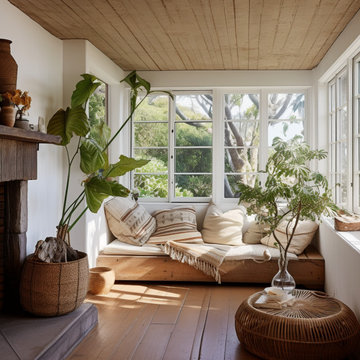
Embrace the Sunshine Inside and Out: Sunrooms Designed for South Florida Living
Imagine stepping into a vibrant oasis where sunlight dances through glass walls, palms sway in the breeze, and every moment feels like a postcard from paradise. We don't just build sunrooms; we create sanctuaries that seamlessly blend indoor and outdoor, capturing the essence of South Florida living.

Traditional design with a modern twist, this ingenious layout links a light-filled multi-functional basement room with an upper orangery. Folding doors to the lower rooms open onto sunken courtyards. The lower room and rooflights link to the main conservatory via a spiral staircase.
Vale Paint Colour- Exterior : Carbon, Interior : Portland
Size- 4.1m x 5.9m (Ground Floor), 11m x 7.5m (Basement Level)
Sunroom Design Photos with Medium Hardwood Floors
7
