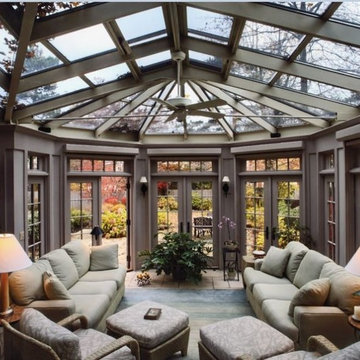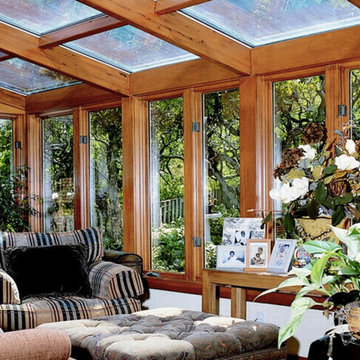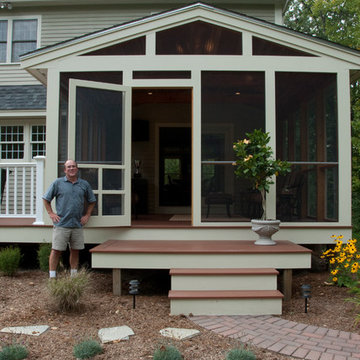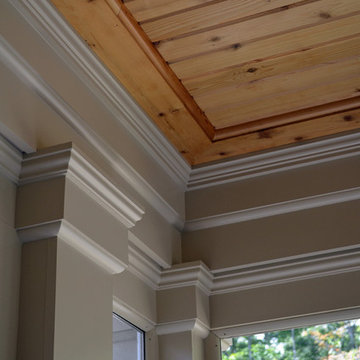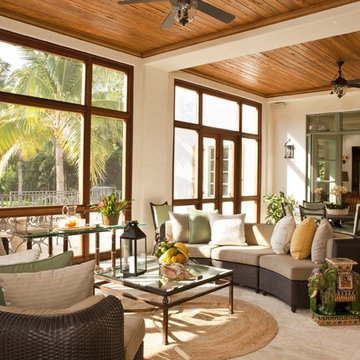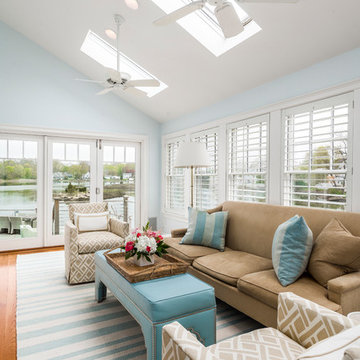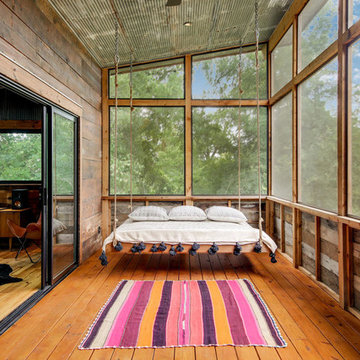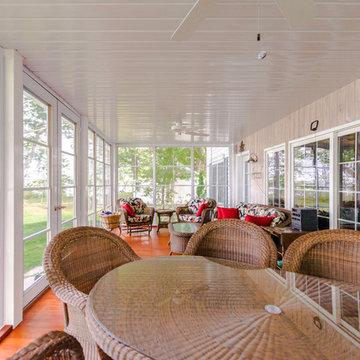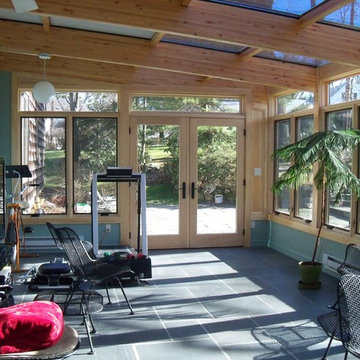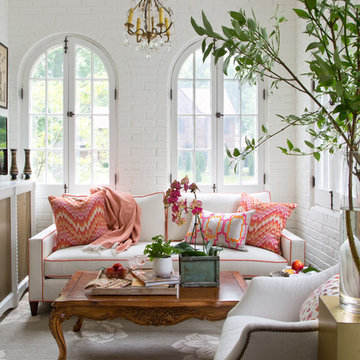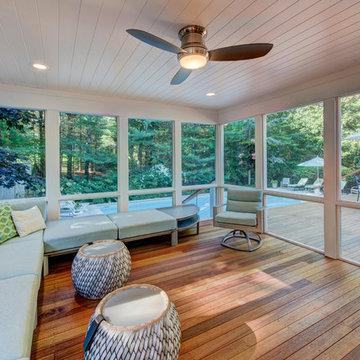Sunroom Design Photos with No Fireplace
Refine by:
Budget
Sort by:Popular Today
141 - 160 of 5,550 photos
Item 1 of 2
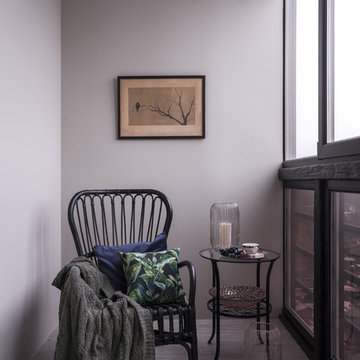
Кресло и столик IKEA, плед H&M Home, подушки Happy Collections, подсвечники Zara Home. Литография неизвестного художника, 60-е гг.
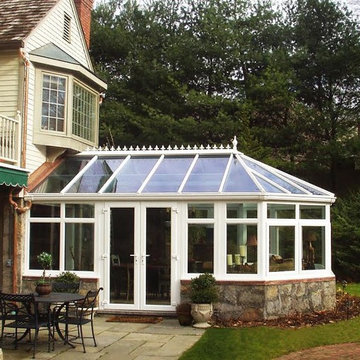
Coastal Sunrooms, Porch Enclosures, decks, patios, outdoor living, home ideas, Sussex County, glass windows, floor to ceiling windows, lounge areas, seating areas, sunroom ideas, patio seating
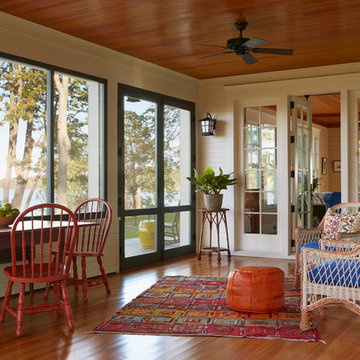
For over 100 years, Crane Island has been a summer destination for a few fortunate Minnesota families who move to cooler lake communities for the season. Desiring a return to this lifestyle, owners intend to spend long summer cottage weekends there. The location affords both community & privacy with close proximity to their city house. The island is small, with only about 20 cottages, most of which were built early in the last century. The challenge to the architect was to create a new house that would look 100 years old the day it was finished.
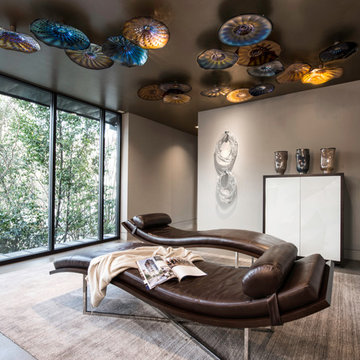
A busy executive and his partner enlist Cantoni design consultants Janet Baker and Craig Rubright to transform their multi-story town house into a chic city escape in Dallas’ Highland Park neighborhood.Read the full story here: http://cantoni.com/interior-design-services/projects/a-sophisticated-hideaway/
Photo by David Deleon

The homeowners loved the character of their 100-year-old home near Lake Harriet, but the original layout no longer supported their busy family’s modern lifestyle. When they contacted the architect, they had a simple request: remodel our master closet. This evolved into a complete home renovation that took three-years of meticulous planning and tactical construction. The completed home demonstrates the overall goal of the remodel: historic inspiration with modern luxuries.
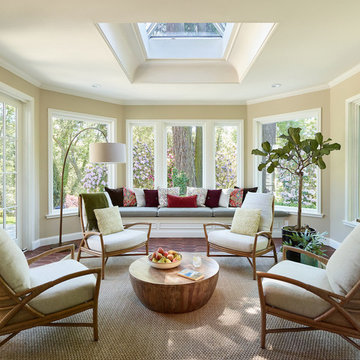
The light filled Sunroom is the perfect spot for entertaining or reading a good book at the window seat.
Project by Portland interior design studio Jenni Leasia Interior Design. Also serving Lake Oswego, West Linn, Vancouver, Sherwood, Camas, Oregon City, Beaverton, and the whole of Greater Portland.
For more about Jenni Leasia Interior Design, click here: https://www.jennileasiadesign.com/
To learn more about this project, click here:
https://www.jennileasiadesign.com/crystal-springs
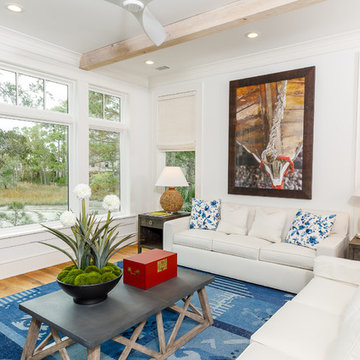
Photos by: Michael Cyra of PhotoGraphics Photography
Architecture by: Cumulus Architecture + Design
Built by: Royal Indigo Construction
Developed by: Dyal Compass
Sunroom Design Photos with No Fireplace
8
