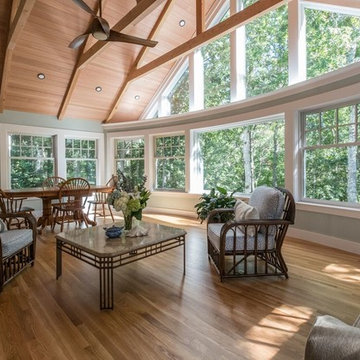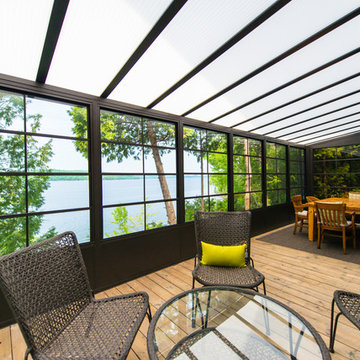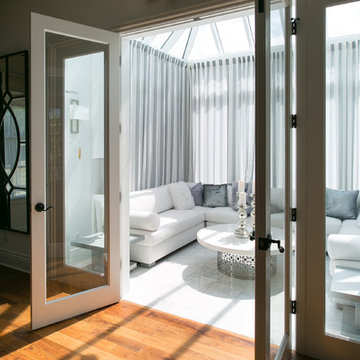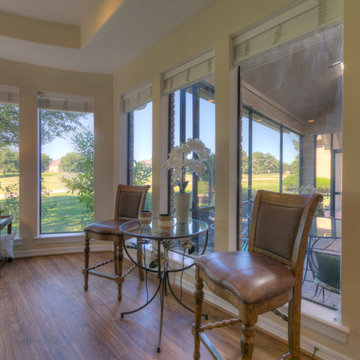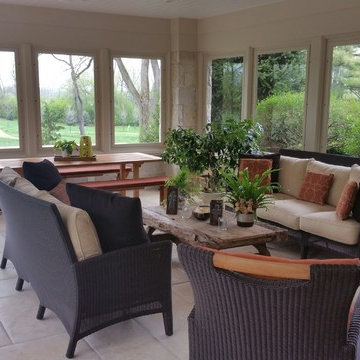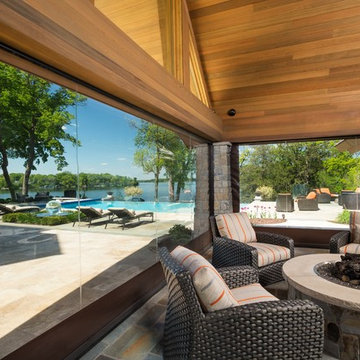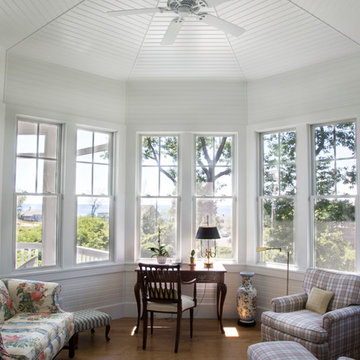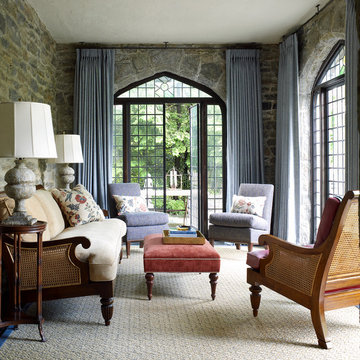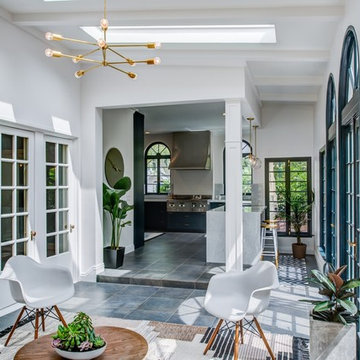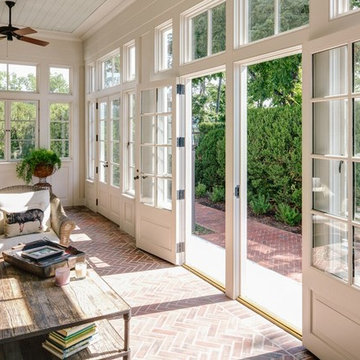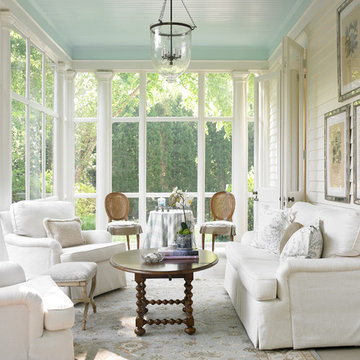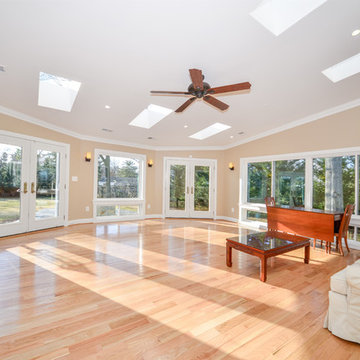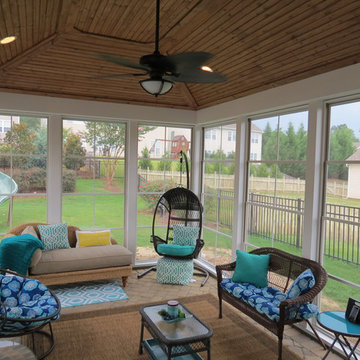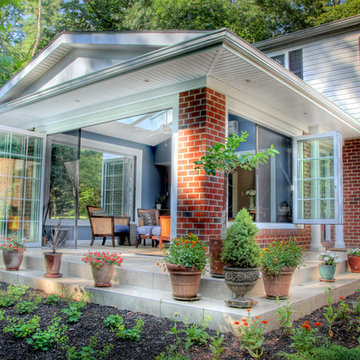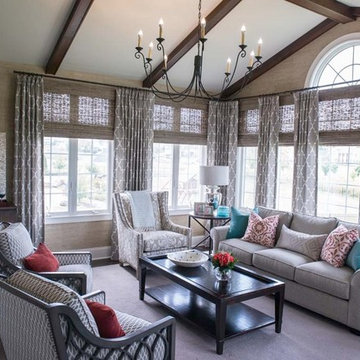Sunroom Design Photos with No Fireplace
Refine by:
Budget
Sort by:Popular Today
81 - 100 of 5,550 photos
Item 1 of 2
A fresh reinterpretation of historic influences is at the center of our design philosophy; we’ve combined innovative materials and traditional architecture with modern finishes such as generous floor plans, open living concepts, gracious window placements, and superior finishes.
With personalized interior detailing and gracious proportions filled with natural light, Fairview Row offers residents an intimate place to call home. It’s a unique community where traditional elegance speaks to the nature of the neighborhood in a way that feels fresh and relevant for today.
Smith Hardy Photos
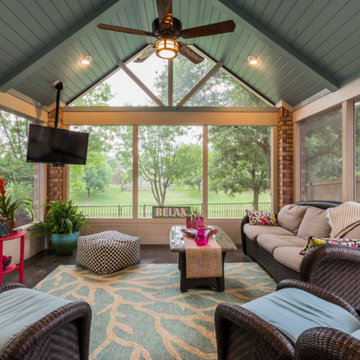
Beautiful sunroom with 3 walls with access to the sunlight, stained concrete floors, shiplap, exposed brick, flat screen TV and gorgeous ceiling!

Designing additions for Victorian homes is a challenging task. The architects and builders who designed and built these homes were masters in their craft. No detail of design or proportion went unattended. Cummings Architects is often approached to work on these types of projects because of their unwavering dedication to ensure structural and aesthetic continuity both inside and out.
Upon meeting the owner of this stately home in Winchester, Massachusetts, Mathew immediately began sketching a beautifully detail drawing of a design for a family room with an upstairs master suite. Though the initial ideas were just rough concepts, the client could already see that Mathew’s vision for the house would blend the new space seamlessly into the fabric of the turn of the century home.
In the finished design, expanses of glass stretch along the lines of the living room, letting in an expansive amount of light and creating a sense of openness. The exterior walls and interior trims were designed to create an environment that merged the indoors and outdoors into a single comfortable space. The family enjoys this new room so much, that is has become their primary living space, making the original sitting rooms in the home a bit jealous.
Photo Credit: Cydney Ambrose
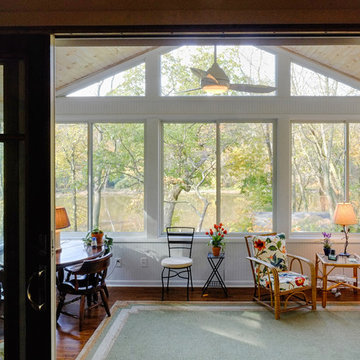
view of the river can bee seen from the front door. sliding door s open to allow full senic view.
Sunroom Design Photos with No Fireplace
5
