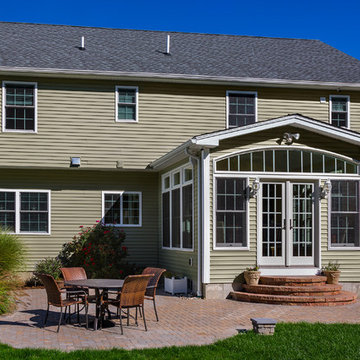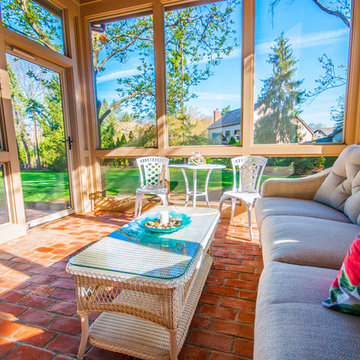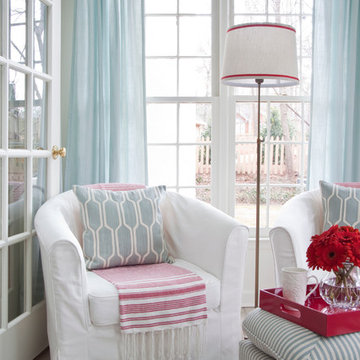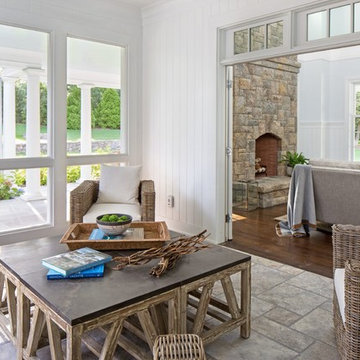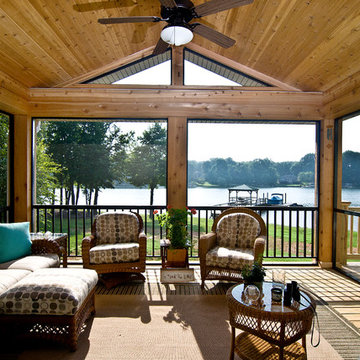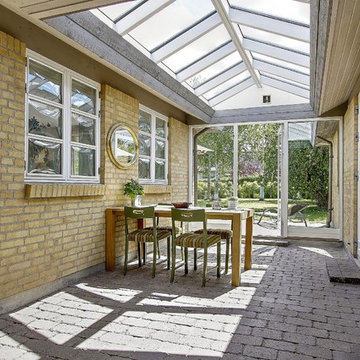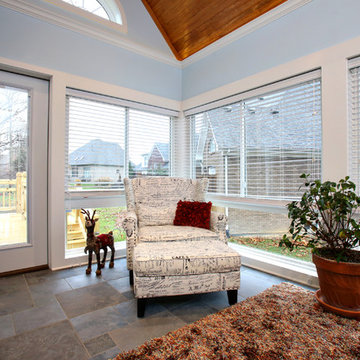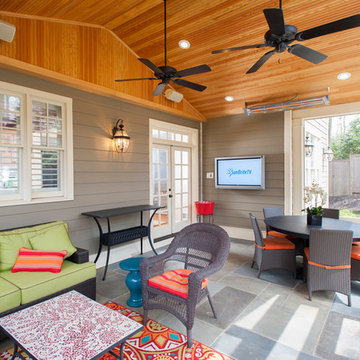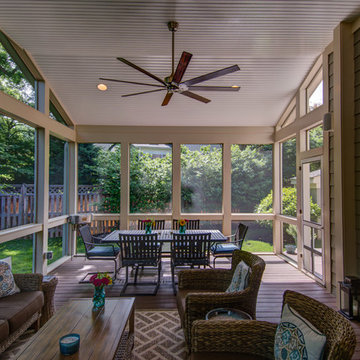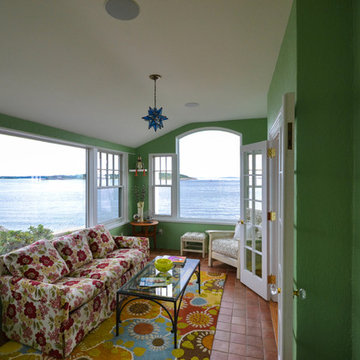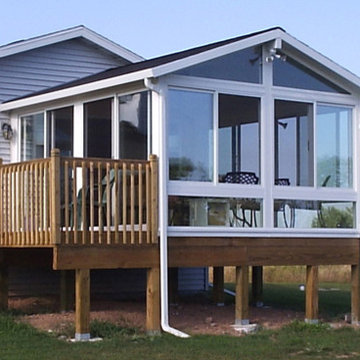Sunroom Design Photos with No Fireplace
Refine by:
Budget
Sort by:Popular Today
41 - 60 of 1,187 photos
Item 1 of 3
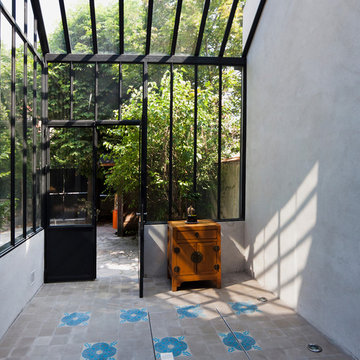
un jardin d'hiver une pièce supplémentaire de la maison, entre dehors et dedans.... avec trappe pour accès à la cave à vin
arno fougeres
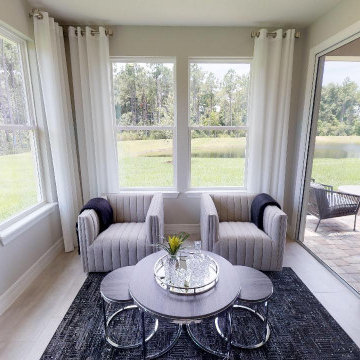
Offered in the Palmary Floor Plan in Del Webb Nocatee, this sunroom offers ample amounts of natural light, making it the perfect place to relax and unwind.
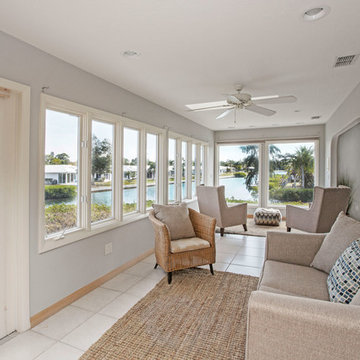
NonStop Staging, Florida Room, Photography by Christina Cook Lee
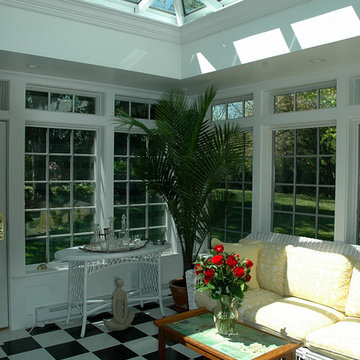
The white and black check floor -- which gives the space added panache -- is 12” x 12” ceramic tile layed over an insulated wood floor system, making it especially cozy during fall and winter and cooler spring days.
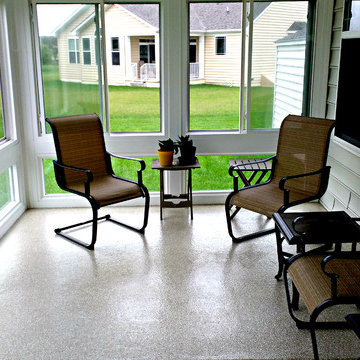
A conversational area, environmentally safe and low voc's, this 3-Season room will withstand the foot traffic and shuffling of the chairs. You can now walk barefoot on the new floor without tracking white concrete dust into the house.
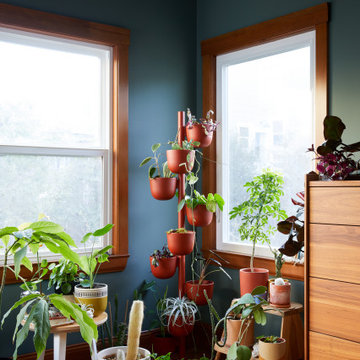
We updated this century-old iconic Edwardian San Francisco home to meet the homeowners' modern-day requirements while still retaining the original charm and architecture. The color palette was earthy and warm to play nicely with the warm wood tones found in the original wood floors, trim, doors and casework.
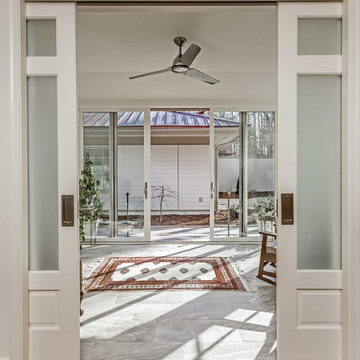
The sun room is accessed from the hall and can be opened to the outside. This is the owner's favorite room since it is so open. Three of the walls are all glass and there's access to the outside garden area. The room is filled with plants and comfy chairs to relax in.
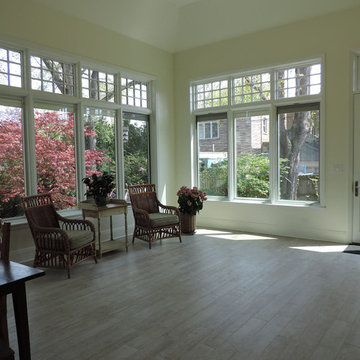
A new addition that integrates with an existing historic Chicago craftsman style home seamlessly. This home takes advantage of a generous side lot creating an urban paradise.
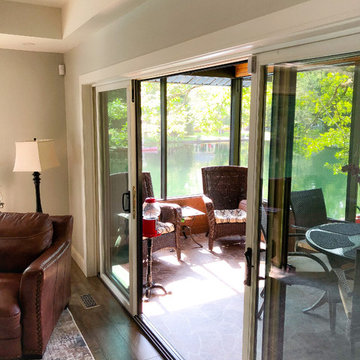
This cozy cottage was in much need of some TLC. The owners were looking to add an additional Master Suite and Ensuite to call their own in terms of a second storey addition. Renovating the entire space allowed for the couple to make this their dream space on a quiet river a reality.
Sunroom Design Photos with No Fireplace
3
