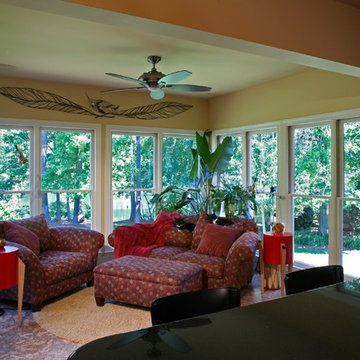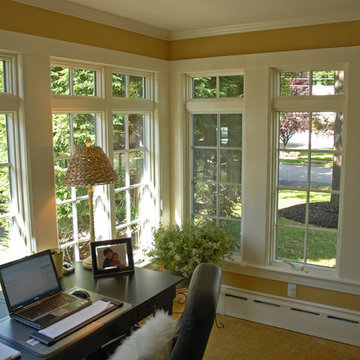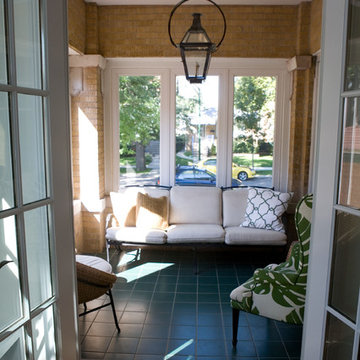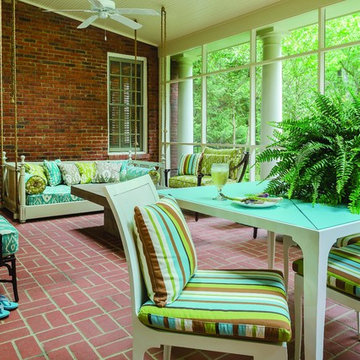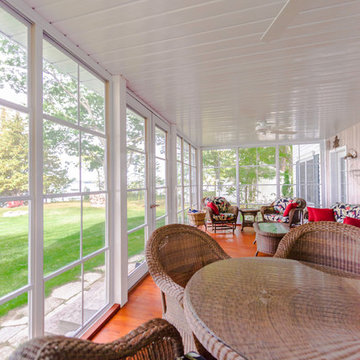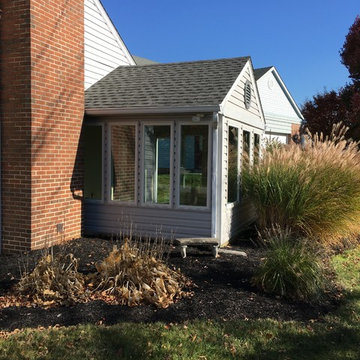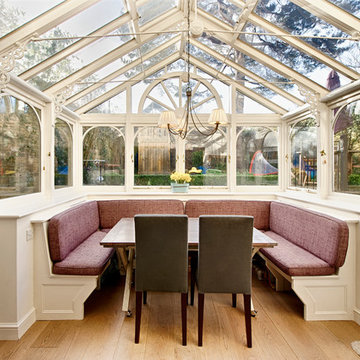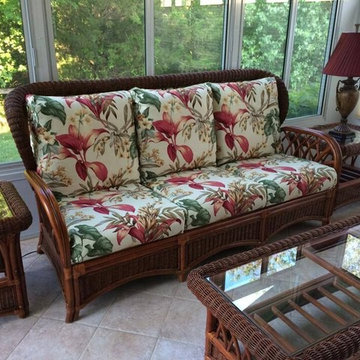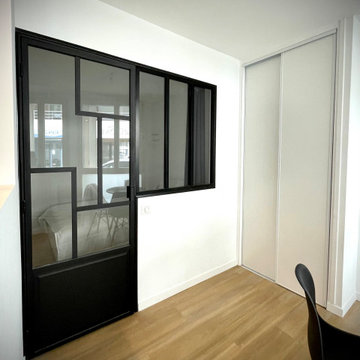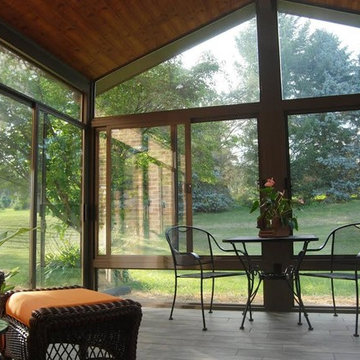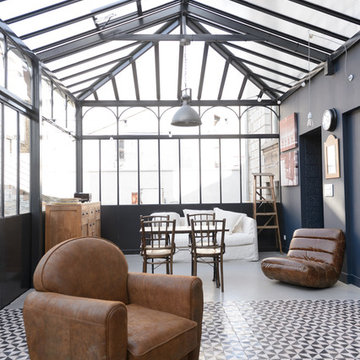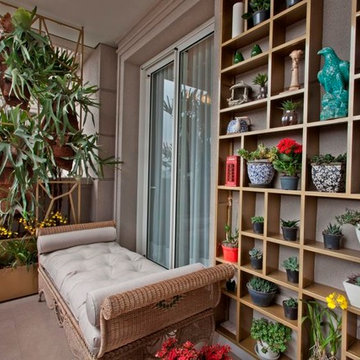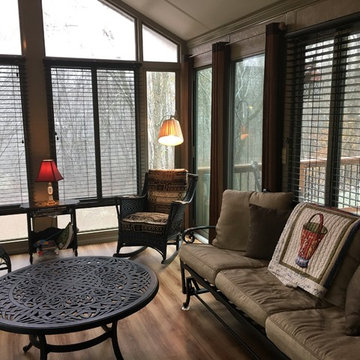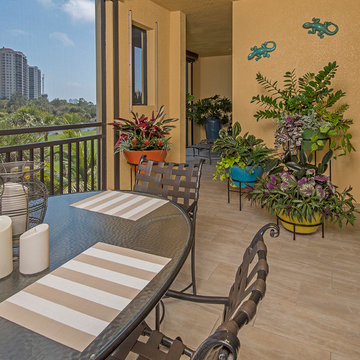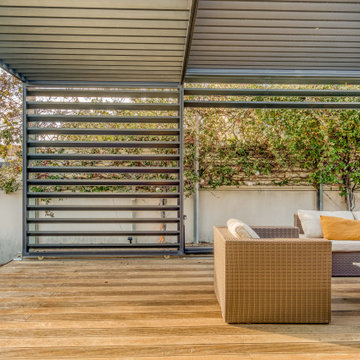Sunroom Design Photos with No Fireplace
Refine by:
Budget
Sort by:Popular Today
61 - 80 of 1,187 photos
Item 1 of 3
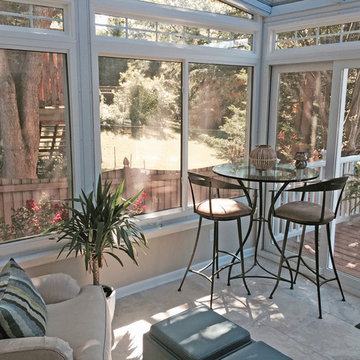
My clients were having a modest sunroom installed off of their living room that connected to their deck area. It was a small space with two entrances. In order to maximize the floor space and offer versatility, I specified two swivel chairs with storage ottomans, a glass-top iron pub table with swivel barstools, and a radiant heat tile floor to keep the room cozy all year round.
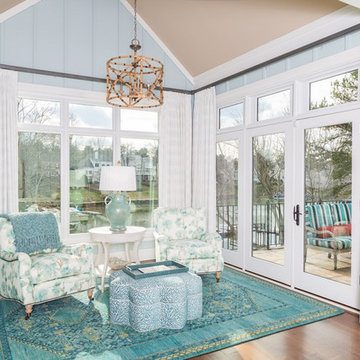
Lake Living Master Bedroom Seating area - Keeping things a beautiful saturated aqua color to emulate the feel of the water
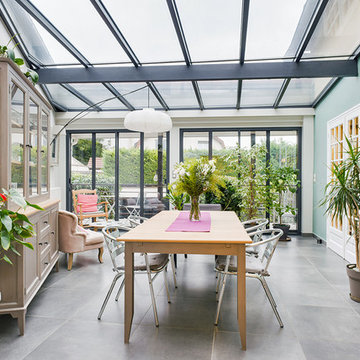
Une ancienne Véranda en polycarbonate a été remplacée par une nouvelle toiture et façade en verrières traditionnelles avec l'accord de l'urbanisme, garantissant ainsi l'isolation thermique & phonique, devenant un véritable jardin d'hiver baigné de lumière.
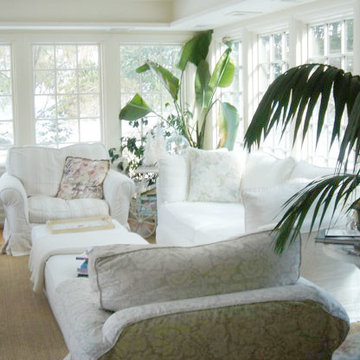
Another Center Hall Colonial converted to an open floor plan, grand master suite, with a shabby chic feel.
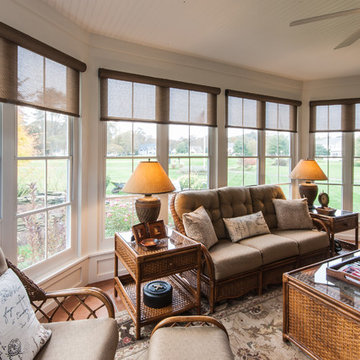
Three Season room with views of the golf course.
Boardwalk Builders,
Rehoboth Beach, DE
www.boardwalkbuilders.com
Sue Fortier
Sunroom Design Photos with No Fireplace
4
