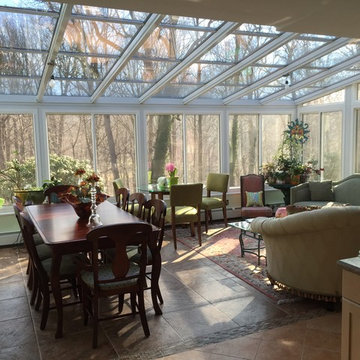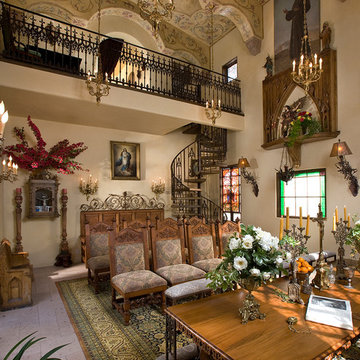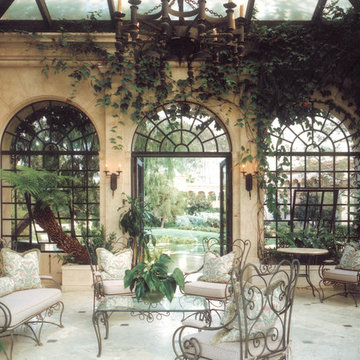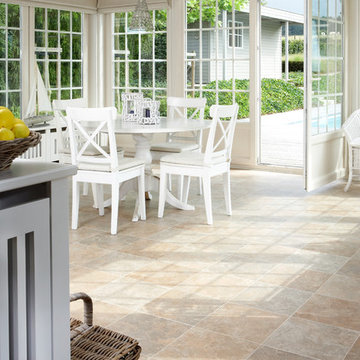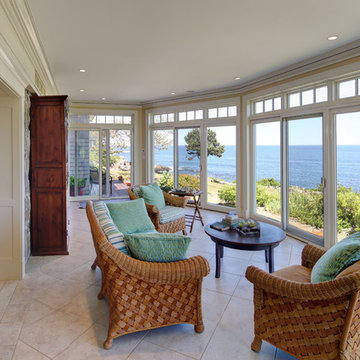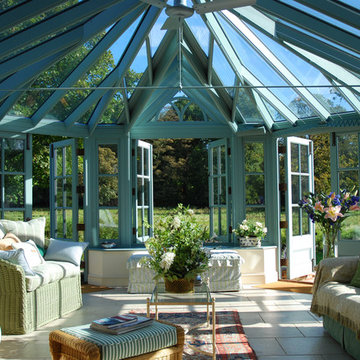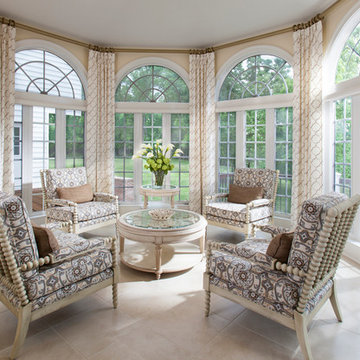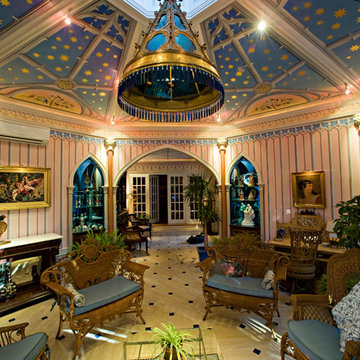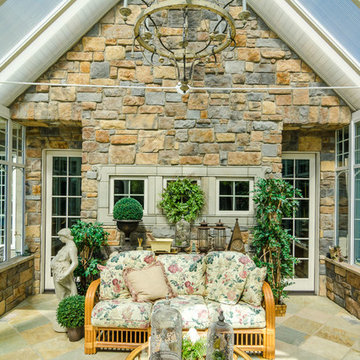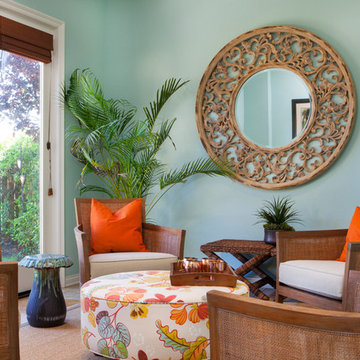Sunroom Design Photos with Vinyl Floors and Travertine Floors
Refine by:
Budget
Sort by:Popular Today
21 - 40 of 944 photos
Item 1 of 3
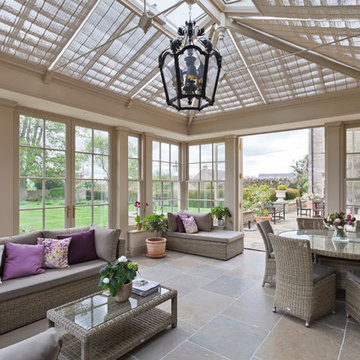
Many classical buildings incorporate vertical balanced sliding sash windows, the recognisable advantage being that windows can slide both upwards and downwards. The popularity of the sash window has continued through many periods of architecture.
For certain properties with existing glazed sash windows, it is a valid consideration to design a glazed structure with a complementary style of window.
Although sash windows are more complex and expensive to produce, they provide an effective and traditional alternative to top and side-hung windows.
The orangery shows six over six and two over two sash windows mirroring those on the house.
Vale Paint Colour- Olivine
Size- 6.5M X 5.2M
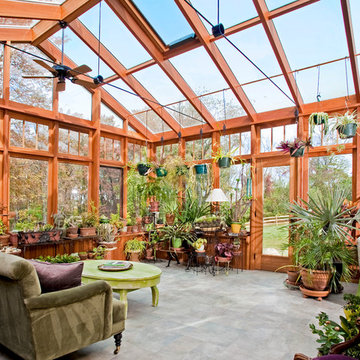
Sunroom / conservatory addition constructed in conjunction with whole house additions and renovations. Project located in Hatfield, Bucks County, PA.
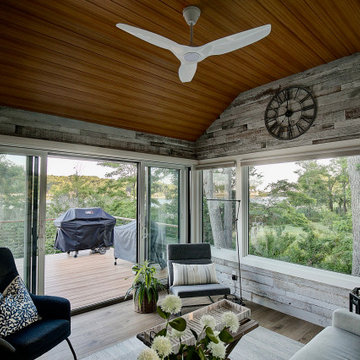
The original room was just a screen room with a low flat ceiling constructed over decking. There was a door off to the side with a cumbersome staircase, another door leading to the rear yard and a slider leading into the house. Since the room was all screens it could not really be utilized all four seasons. Another issue, bugs would come in through the decking, the screens and the space under the two screen doors. To create a space that can be utilized all year round we rebuilt the walls, raised the ceiling, added insulation, installed a combination of picture and casement windows and a 12' slider along the deck wall. For the underneath we installed insulation and a new wood look vinyl floor. The space can now be comfortably utilized most of the year.
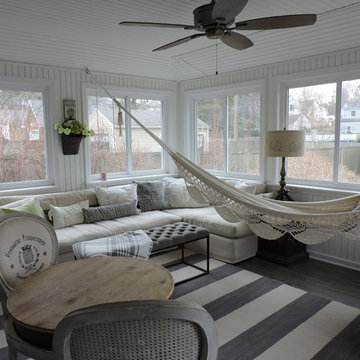
This added on renovation gave the cape another living area for three months out of the year. Layered in texture and pattern of gay & white adds to the simplicity and style.
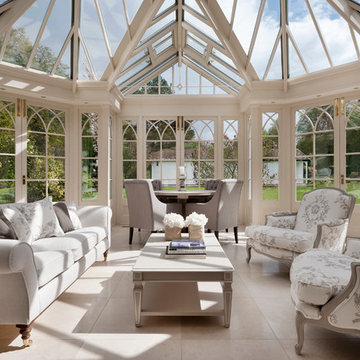
The bespoke chairs were so successful at a 17th century bastide in the South of France, we wanted the client to experience them too. With a little adjustment we designed them into the overall scheme with great success.

This three seasons addition is a great sunroom during the warmer months.
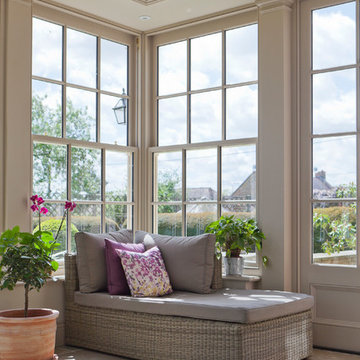
Many classical buildings incorporate vertical balanced sliding sash windows, the recognisable advantage being that windows can slide both upwards and downwards. The popularity of the sash window has continued through many periods of architecture.
For certain properties with existing glazed sash windows, it is a valid consideration to design a glazed structure with a complementary style of window.
Although sash windows are more complex and expensive to produce, they provide an effective and traditional alternative to top and side-hung windows.
The orangery shows six over six and two over two sash windows mirroring those on the house.
Vale Paint Colour- Olivine
Size- 6.5M X 5.2M

Refresh existing screen porch converting to 3/4 season sunroom, add gas fireplace with TV, new crown molding, nickel gap wood ceiling, stone fireplace, luxury vinyl wood flooring.
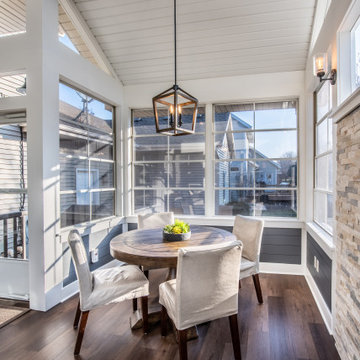
The dining table, fireplace and lounging furniture are perfect for relaxing, reading, and watching the kids play in the yard.
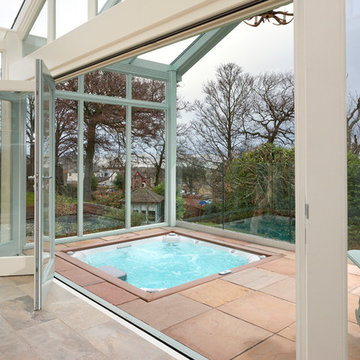
A luxury conservatory extension with bar and hot tub - perfect for entertaining on even the cloudiest days. Hand-made, bespoke design from our top consultants.
Beautifully finished in engineered hardwood with two-tone microporous stain.
Photo Colin Bell
Sunroom Design Photos with Vinyl Floors and Travertine Floors
2
