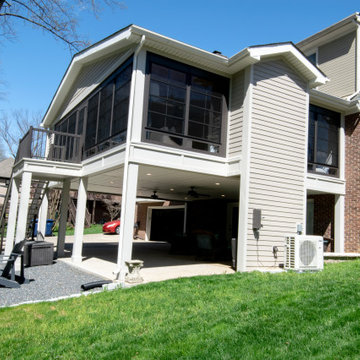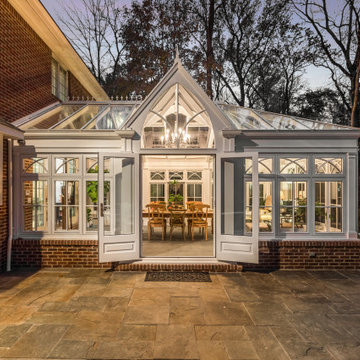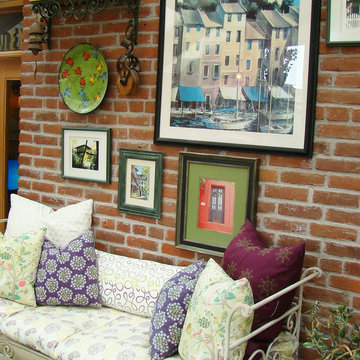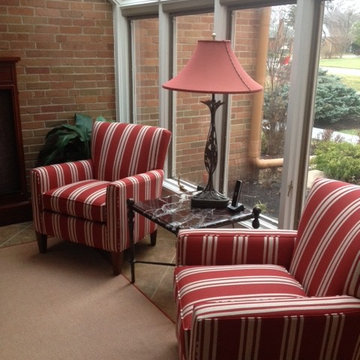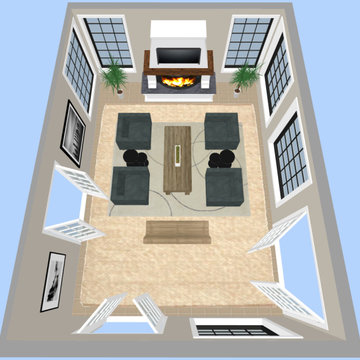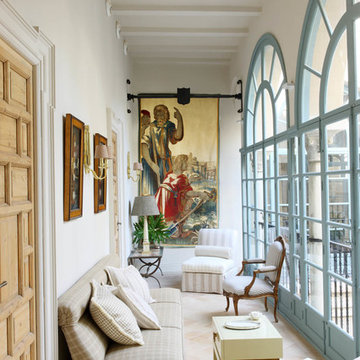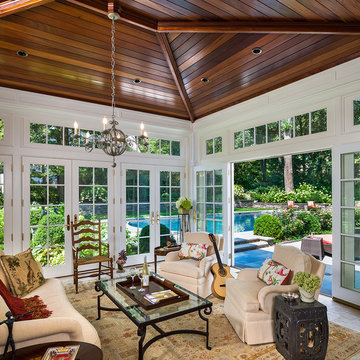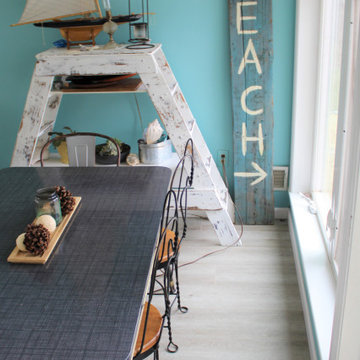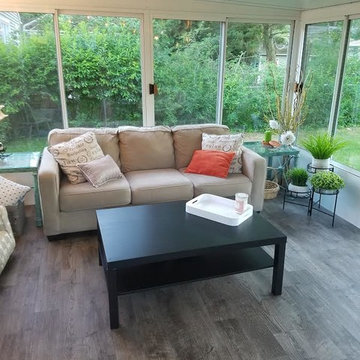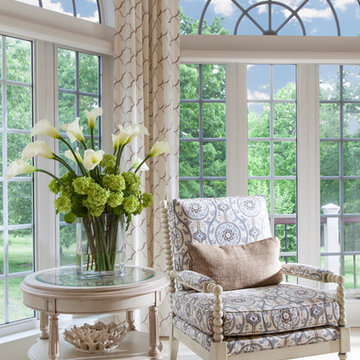Sunroom Design Photos with Vinyl Floors and Travertine Floors
Refine by:
Budget
Sort by:Popular Today
61 - 80 of 944 photos
Item 1 of 3
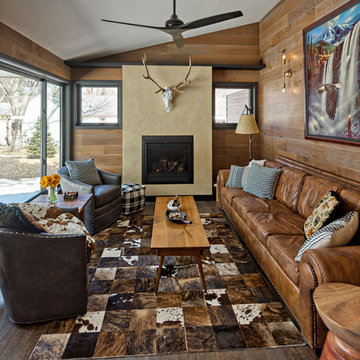
The one room in the home with that modern rustic feel. With the European mount elk and the cowhide rug as the natural inspiration for the room, the modern feel and warmth makes this place somewhere to be all the time. Oak engineered floors on the walls, vinyl floor, venetian plaster fireplace surround, and black windows and trim.
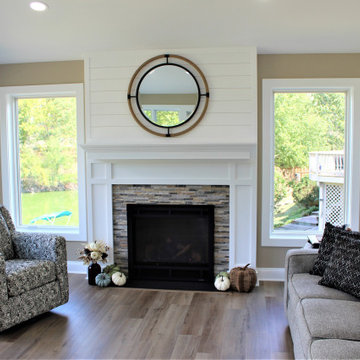
A design build sunroom addition looking over Lake Linganore in New Market Maryland would be a great way to enjoy the beautiful views and natural light. Talon Construction is the right contractor who can design and build the perfect sunroom for your needs.
Here are some things to consider when designing your sunroom:
The size of the sunroom. You'll need to decide how much space you need and what you want to use the sunroom for.
The materials you want to use. Sunrooms can be made from a variety of materials, including wood, vinyl, and aluminum.
The style of the sunroom. You can choose a traditional or modern style, or something in between like transitional.
The features you want. Sunrooms can have a variety of features, such as skylights, ceiling fans, and a fireplace
Here are some of the benefits of having a design build sunroom addition looking over Lake Linganore in New Market Maryland:
Increased living space. A sunroom can add valuable living space to your home.
Enjoyable views. A sunroom is the perfect place to relax and enjoy the views of Lake Linganore.
Natural light. A sunroom will bring in natural light, which can help to improve the mood and energy levels of the people who use it.
Increased home value. A sunroom can increase the value of your home.
If you're interested in having a design build sunroom addition looking over Lake Linganore in New Market Maryland, give Talon Construction a call and they can help you through the design and construction process.
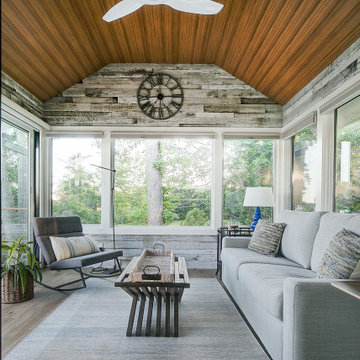
The original room was just a screen room with a low flat ceiling constructed over decking. There was a door off to the side with a cumbersome staircase, another door leading to the rear yard and a slider leading into the house. Since the room was all screens it could not really be utilized all four seasons. Another issue, bugs would come in through the decking, the screens and the space under the two screen doors. To create a space that can be utilized all year round we rebuilt the walls, raised the ceiling, added insulation, installed a combination of picture and casement windows and a 12' slider along the deck wall. For the underneath we installed insulation and a new wood look vinyl floor. The space can now be comfortably utilized most of the year.
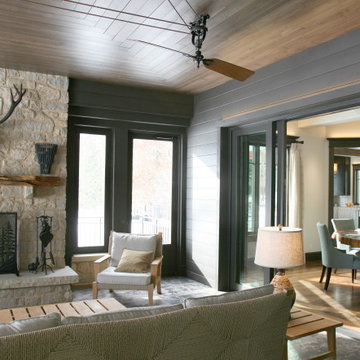
The three season room has a pulley fan installed on the inlaid wood ceiling . The stone fireplace is great to cozy up to every night of the year. There are two 12' sliding door banks that open up to the both the living room and the dining room ... making this space feel welcoming and part of the everyday living year round.
'
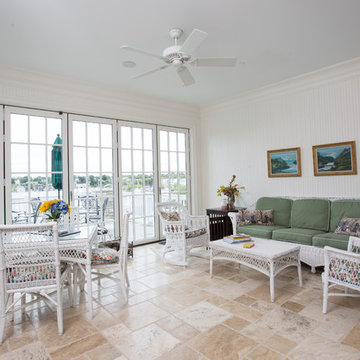
Camp Wobegon is a nostalgic waterfront retreat for a multi-generational family. The home's name pays homage to a radio show the homeowner listened to when he was a child in Minnesota. Throughout the home, there are nods to the sentimental past paired with modern features of today.
The five-story home sits on Round Lake in Charlevoix with a beautiful view of the yacht basin and historic downtown area. Each story of the home is devoted to a theme, such as family, grandkids, and wellness. The different stories boast standout features from an in-home fitness center complete with his and her locker rooms to a movie theater and a grandkids' getaway with murphy beds. The kids' library highlights an upper dome with a hand-painted welcome to the home's visitors.
Throughout Camp Wobegon, the custom finishes are apparent. The entire home features radius drywall, eliminating any harsh corners. Masons carefully crafted two fireplaces for an authentic touch. In the great room, there are hand constructed dark walnut beams that intrigue and awe anyone who enters the space. Birchwood artisans and select Allenboss carpenters built and assembled the grand beams in the home.
Perhaps the most unique room in the home is the exceptional dark walnut study. It exudes craftsmanship through the intricate woodwork. The floor, cabinetry, and ceiling were crafted with care by Birchwood carpenters. When you enter the study, you can smell the rich walnut. The room is a nod to the homeowner's father, who was a carpenter himself.
The custom details don't stop on the interior. As you walk through 26-foot NanoLock doors, you're greeted by an endless pool and a showstopping view of Round Lake. Moving to the front of the home, it's easy to admire the two copper domes that sit atop the roof. Yellow cedar siding and painted cedar railing complement the eye-catching domes.
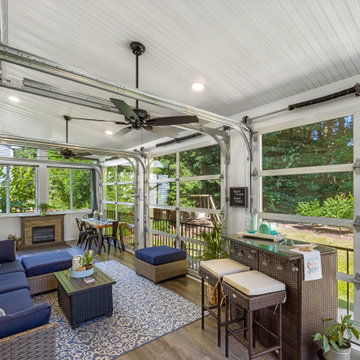
Customized outdoor living transformation. Deck was converted into three season porch utilizing a garage door solution. Result was an outdoor oasis that the customer could enjoy year-round
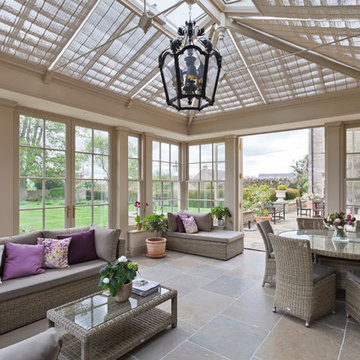
Many classical buildings incorporate vertical balanced sliding sash windows, the recognisable advantage being that windows can slide both upwards and downwards. The popularity of the sash window has continued through many periods of architecture.
For certain properties with existing glazed sash windows, it is a valid consideration to design a glazed structure with a complementary style of window.
Although sash windows are more complex and expensive to produce, they provide an effective and traditional alternative to top and side-hung windows.
The orangery shows six over six and two over two sash windows mirroring those on the house.
Vale Paint Colour- Olivine
Size- 6.5M X 5.2M
Sunroom Design Photos with Vinyl Floors and Travertine Floors
4
