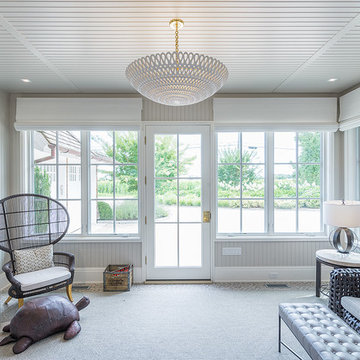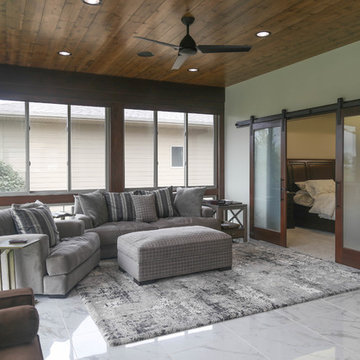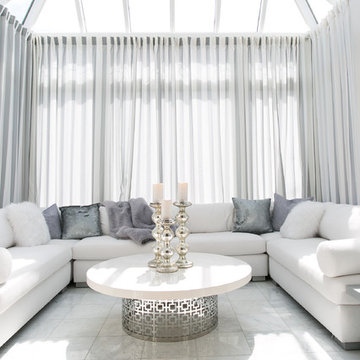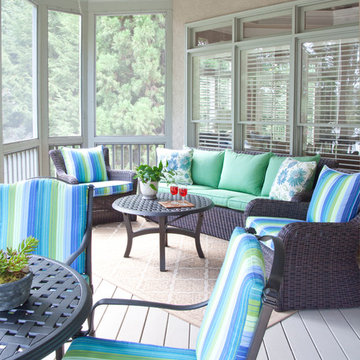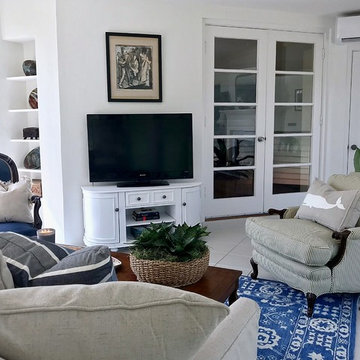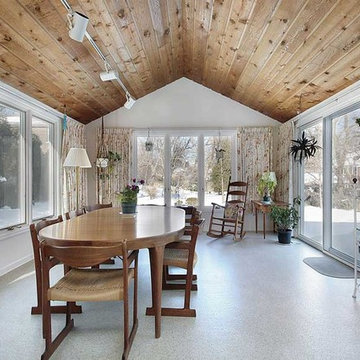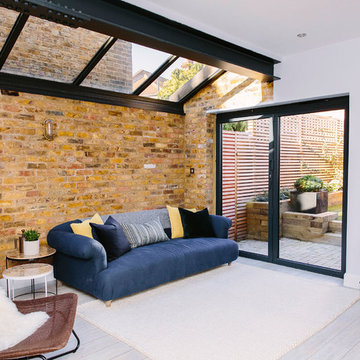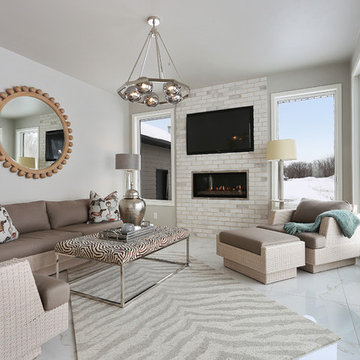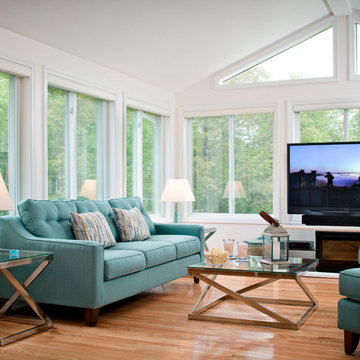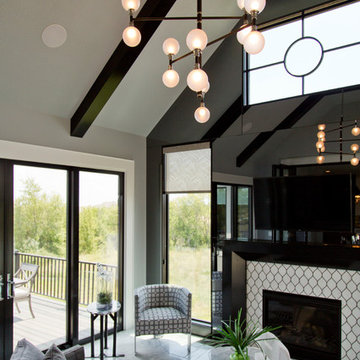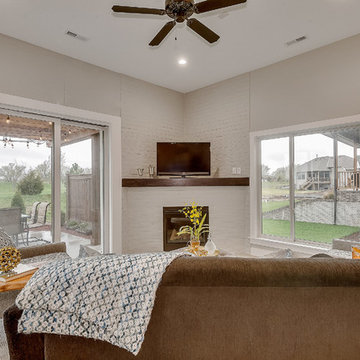Sunroom Design Photos with White Floor
Refine by:
Budget
Sort by:Popular Today
81 - 100 of 475 photos
Item 1 of 2
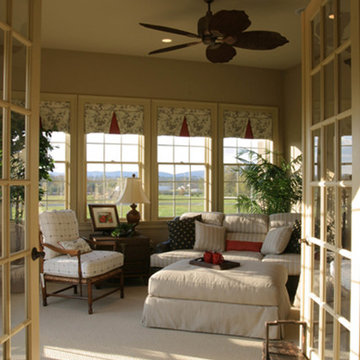
This one-story custom home in Mechanicsburg, PA features a unique open floor plan with arched openings that complement large arched windows, a lanai, and a gorgeous kitchen and breakfast nook.
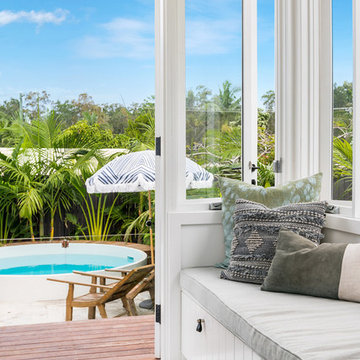
The Barefoot Bay Cottage is the first holiday house to be designed and built for boutique accommodation business, Barefoot Escapes. Working with many of The Designory’s favourite brands, it has been designed with an overriding luxe Australian coastal style synonymous with Sydney based team. The newly renovated three bedroom cottage is a north facing home which has been designed to capture the sun and the cooling summer breeze. Inside, the home is light-filled, open plan and imbues instant calm with a luxe palette of coastal and hinterland tones. The contemporary styling includes layering of earthy, tribal and natural textures throughout providing a sense of cohesiveness and instant tranquillity allowing guests to prioritise rest and rejuvenation.
Images captured by Property Shot
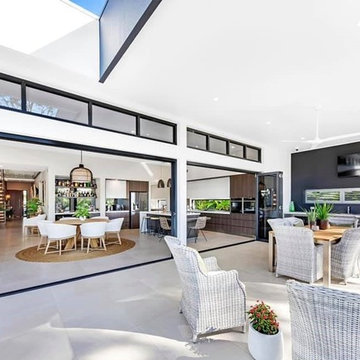
This outdoor living space is a gorgeous space and creates a flow from the front entrance to the home right through to the outdoor living.
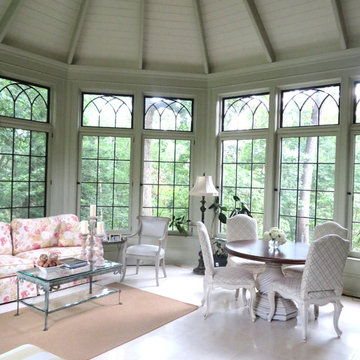
Interior Desgin by Catherine Lowe, ASID w/ABS Architects
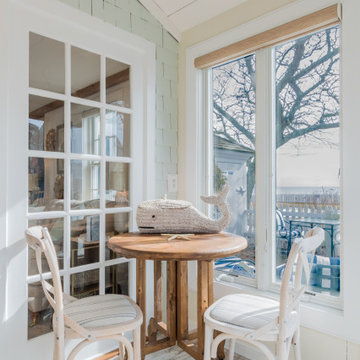
This is the perfect light, airy coastal sunroom for any cape cod home. Cozy, comfortable, yet chic and sophisticated.
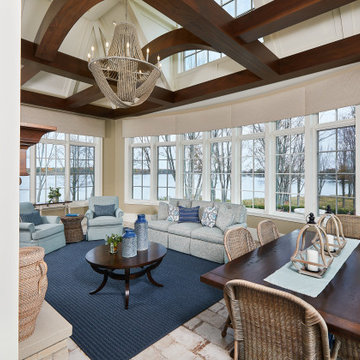
A light-filled sunroom featuring dark stained arched wood beams and a view of the lake
Photo by Ashley Avila Photography
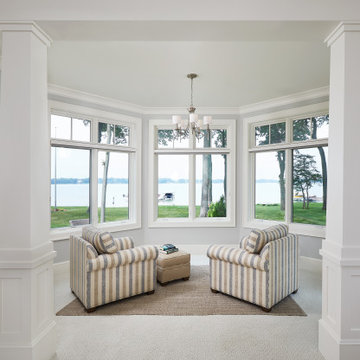
A sitting area in the master bedroom surrounded by lake views.
Photo by Ashley Avila Photography
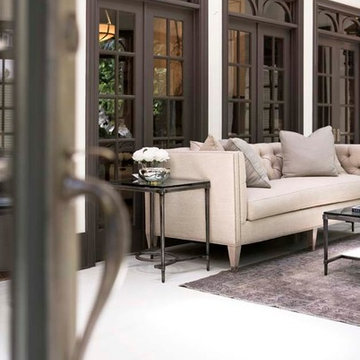
Linda McDougald, principal and lead designer of Linda McDougald Design l Postcard from Paris Home, re-designed and renovated her home, which now showcases an innovative mix of contemporary and antique furnishings set against a dramatic linen, white, and gray palette.
The English country home features floors of dark-stained oak, white painted hardwood, and Lagos Azul limestone. Antique lighting marks most every room, each of which is filled with exquisite antiques from France. At the heart of the re-design was an extensive kitchen renovation, now featuring a La Cornue Chateau range, Sub-Zero and Miele appliances, custom cabinetry, and Waterworks tile.
Sunroom Design Photos with White Floor
5
