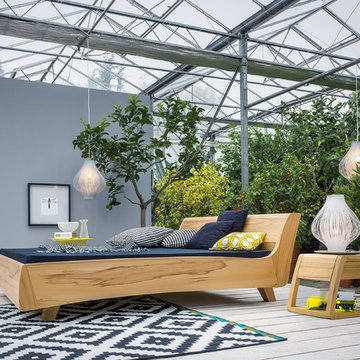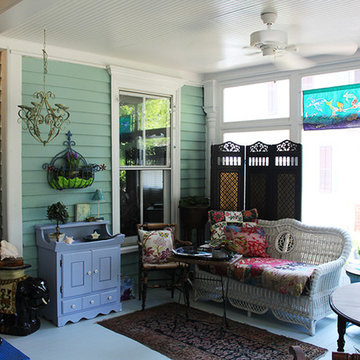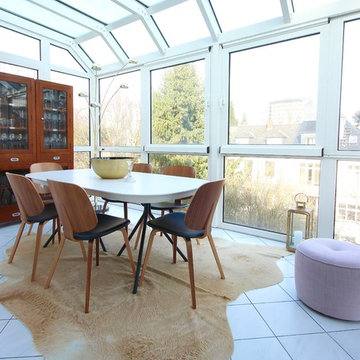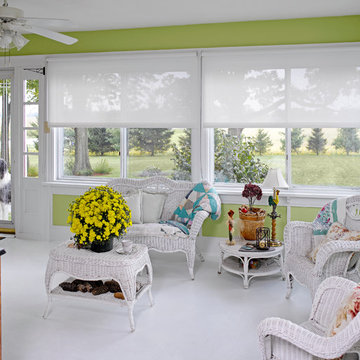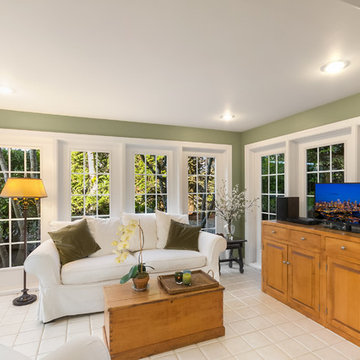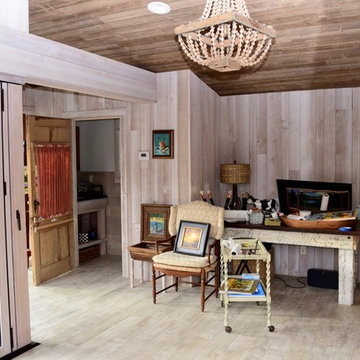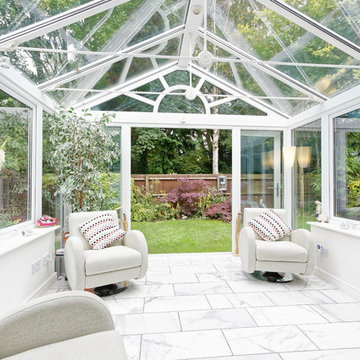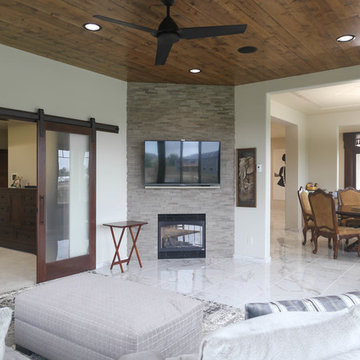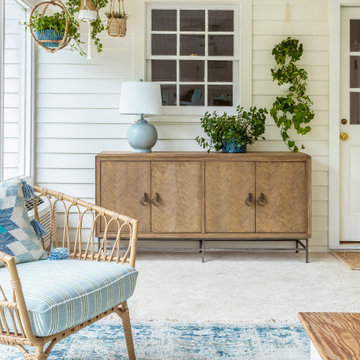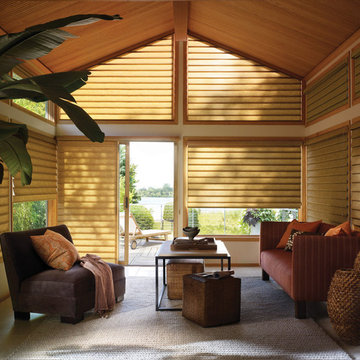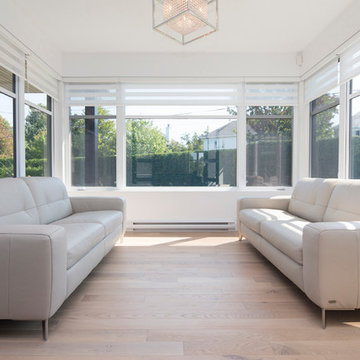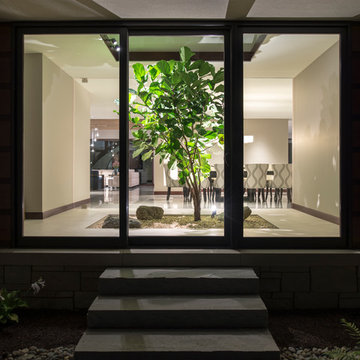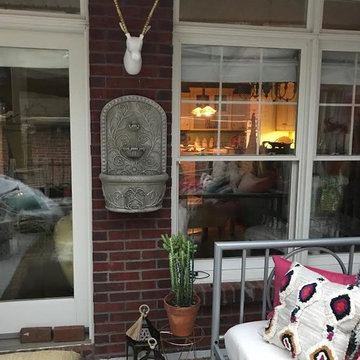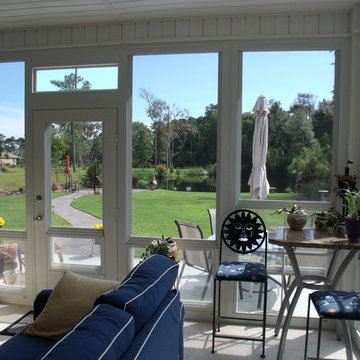Sunroom Design Photos with White Floor
Refine by:
Budget
Sort by:Popular Today
161 - 180 of 475 photos
Item 1 of 2
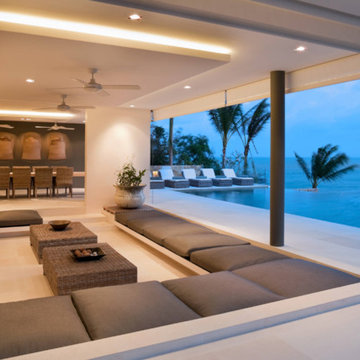
This isn't your typical remodel in Malibu, CA. This redesign began with creating an open living space with a contemporary modular couch which creates a great view of the ocean from wherever you sit. Next, travertine limestone flooring covers every square inch with a clean, pristine presence. This Malibu oceanfront oasis renovation wouldn't be complete without end to end hardscaping and a poolside lounge area all planned and designed by the professional crew at A-List Builders.
Take a look at our entire portfolio here: http://bit.ly/2nJOGe5
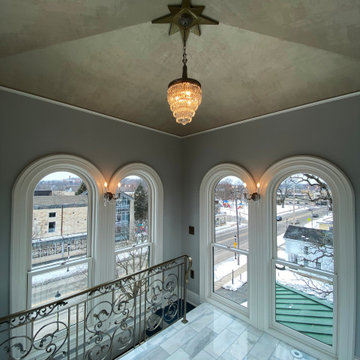
This 1779 Historic Mansion once having the interior remodel completed, it was time to replace the once beautiful Belvidere recreated for the top of the homes 4th floor.
The ceiling is hand applied Italian Plaster with a gold finish
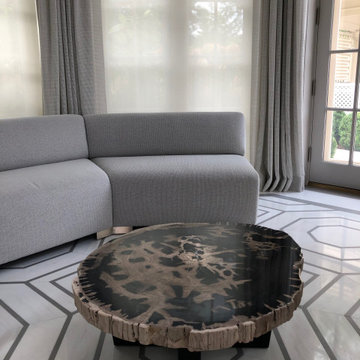
This custom made petrified wood coffee table looks beautiful against the marble floors and full length windows.
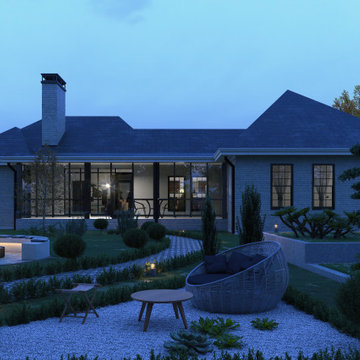
The client had a dream house for a long time and a limited budget for a ranch-style singly family house along with a future bonus room upper level. He was looking for a nice-designed backyard too with a great sunroom facing to a beautiful landscaped yard. One of the main goals was having a house with open floor layout and white brick in exterior with a lot of fenestration to get day light as much as possible. The sunroom was also one of the main focus points of design for him, as an extra heated area at the house.
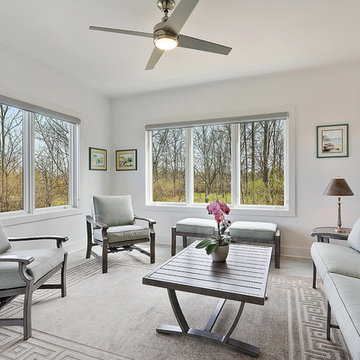
This stunning design by Van’s Lumber makes extraordinary use of modest square footage. The home features 2,378 square feet of finished living space. The spacious kitchen and family room serve as the heart of the home. The home is great for a private retreat or entertaining friends. The sunroom allows you to enjoy the wooded surroundings in the comfort of indoor living.
- 2,378 total square feet
- Three bedrooms & 2 ½ baths
- Spacious sunroom
- Open concept with beamed ceiling
- Stone fireplace with concrete mantel
- Kitchen with granite counter tops
- Custom white oak hardwood floor
- Covered patio
- Master bath with walk-in zero entrance shower and his & her vanity
- Oversized three stall garage
- Custom moldings and trims
- Marvin windows with new Ebony color
- Full basement (blasted)
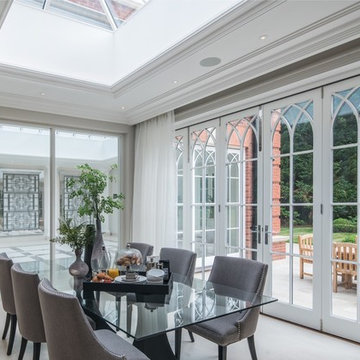
Accoya wood is the perfect substrate for windows and doors as its naturally insulating, class 1 Durable and dimensionally stable. As Accoya is so stable it means coatings last longer and therefore offer less maintenance. Accoya wood windows shrink and swell less, so they open and close freely all year round.
Sunroom Design Photos with White Floor
9
