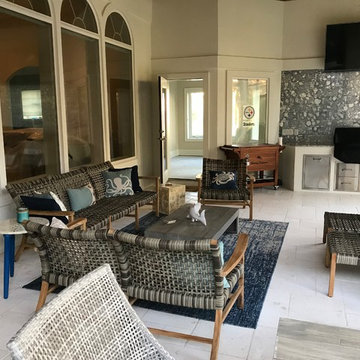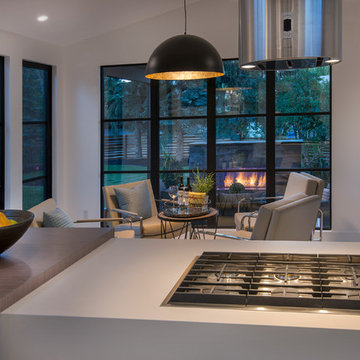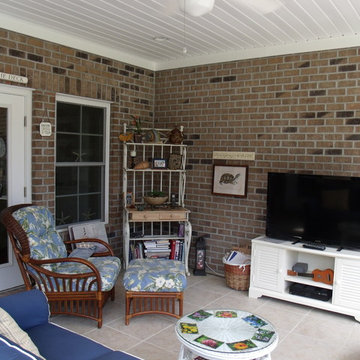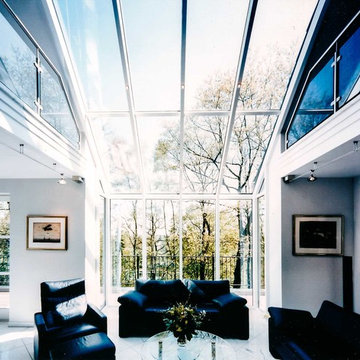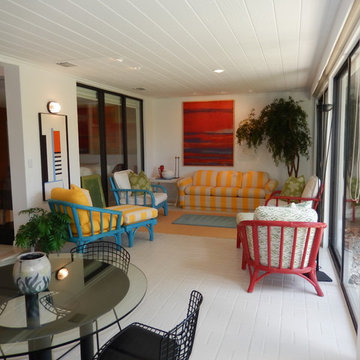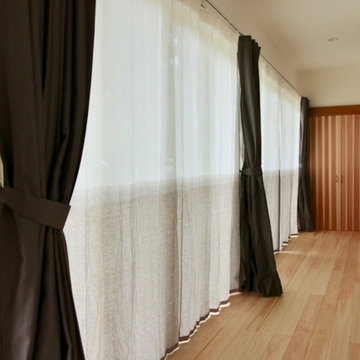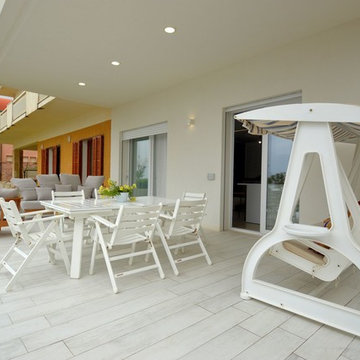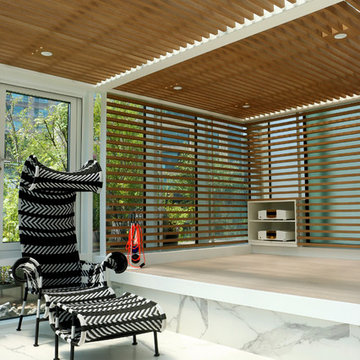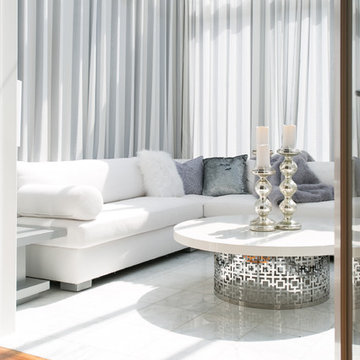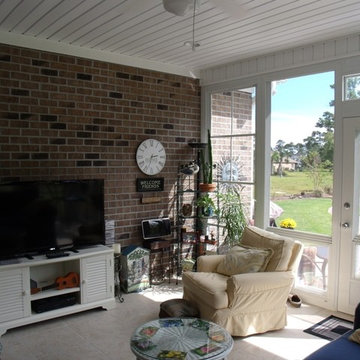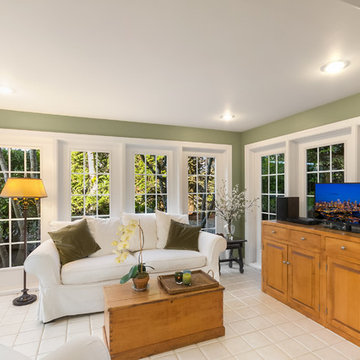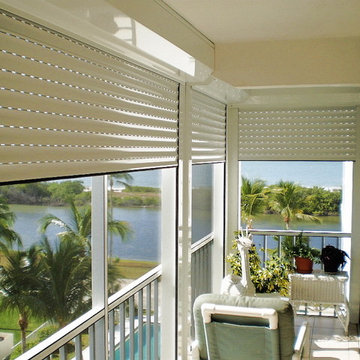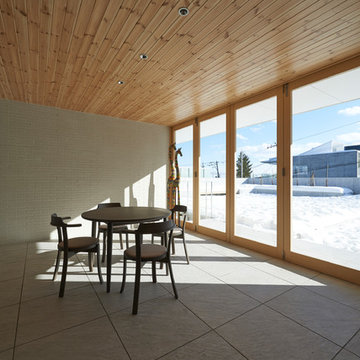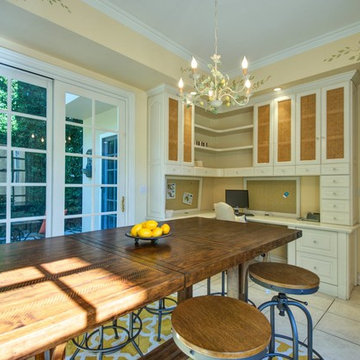Sunroom Design Photos with White Floor
Refine by:
Budget
Sort by:Popular Today
261 - 280 of 475 photos
Item 1 of 2
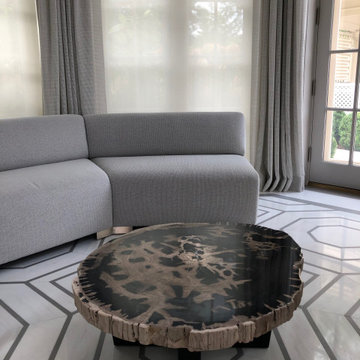
This custom made petrified wood coffee table looks beautiful against the marble floors and full length windows.
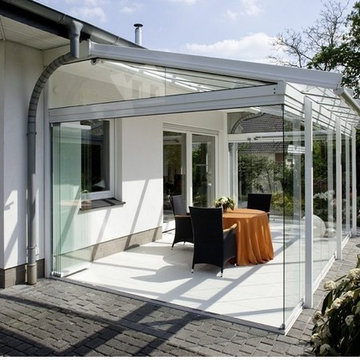
Пожелание клиента - на площадке размером 6000х3600мм создать максимально открытую террасу, но в то же время с возможностью защиты как от дождя, так и от ветра. Крыша выполнена из каленого стекла, профиль - алюминий. По периметру использовано поворотно-сдвижное остекление из каленого стекла 10мм
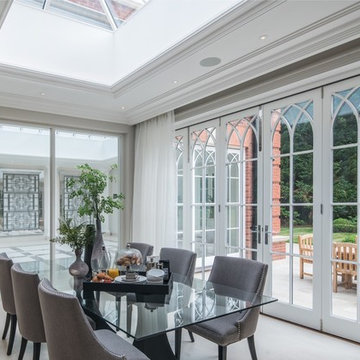
Accoya wood is the perfect substrate for windows and doors as its naturally insulating, class 1 Durable and dimensionally stable. As Accoya is so stable it means coatings last longer and therefore offer less maintenance. Accoya wood windows shrink and swell less, so they open and close freely all year round.
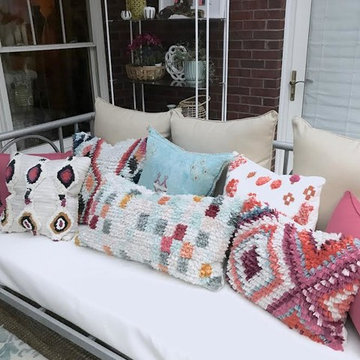
My client wanted lots of bright, bold, colors; with a boho feel! I think we got the bright colors covered!! It is such a fun, happy space now!! It was much fun designing it!
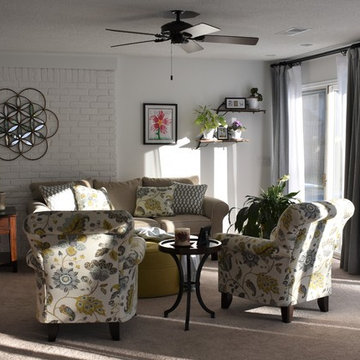
AFTER: Custom ordered chairs, sofa and ottoman are coupled with casual end tables. Pottery Barn drapes and hardware were installed and customized for these 11 floor to ceiling glass doors. I found unique shelving to display family photos as well as plants from client's moms funeral. I custom framed a piece of artwork by client's daughter. We opted for sheer panels to allow natural light in but block out direct sunlight. LOVE. THIS. SPACE.
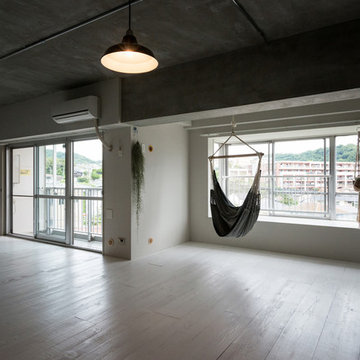
一戸建て、マンションを問わず中古住宅のうち良質なストックを見極め、将来に渡って長く愛される家へとリノベーション。デザイン面だけでなく耐震や断熱など構造・性能の補強もしっかりと行なっています。
Photo by 東涌宏和/東涌写真事務所
Sunroom Design Photos with White Floor
14
