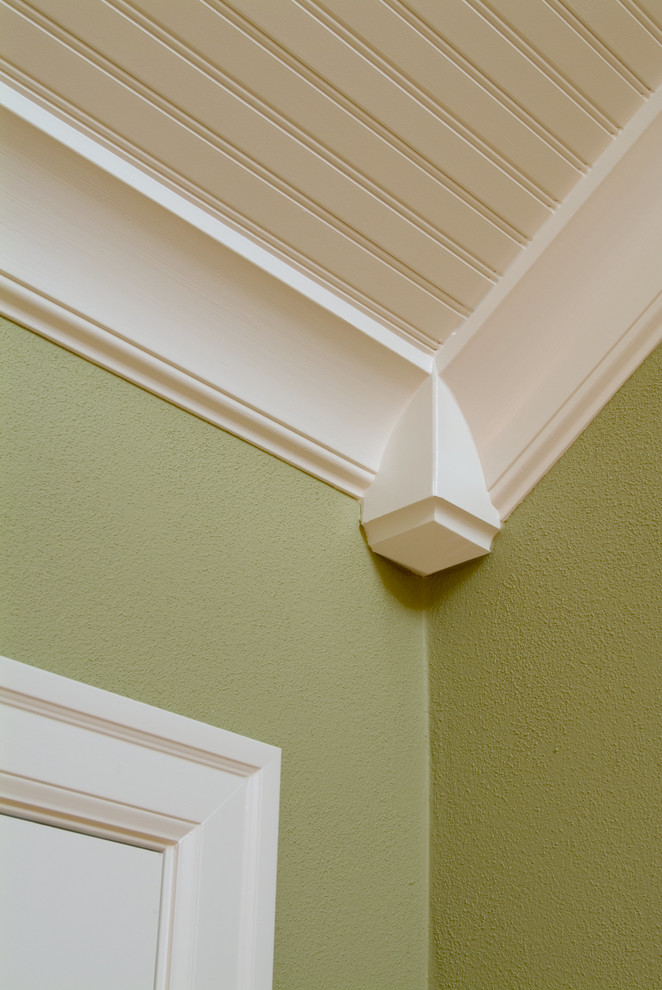
The Tulip Cottage
Located in the historic Fairmount Hills, in the shadow of the Oregon Governor’s mansion, this picturesque cottage feels like a little home in the woods. Featuring arch-top windows with stained-glass tulips, this home is aptly called the Tulip Cottage.
The homeowner wanted to add a master bedroom as well as extend the living room without losing the small, cottage-like feel of the home. For this major addition, seamless roof design was critical to assuring that the addition blended with the historic details of the original house.
The living space within the home was made to feel bigger through various techniques, such as raising the ceiling, adding windows and skylights, and opening up interior views. Available space was maximized for storage, such as the glass-front cabinet beside the dining room fireplace, the built-in dresser in the passageway separating the bedroom and bathroom in the guest suite, and the built-in bureaus in the guest bathroom. The ceramic tile work in both the guest bathroom and the kitchen stayed true to its original 1920s style.
One of our favorite details of this project is the unique corner block we custom-carved for the intersection of two crown moldings in the bedroom. This corner block made the transition between the two crown moldings cleaner and smoother.

It's more contemporary.