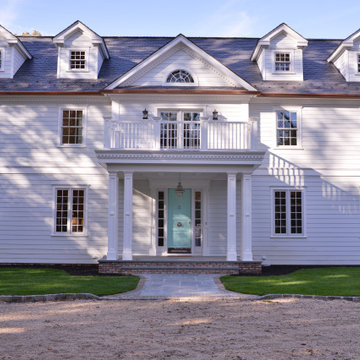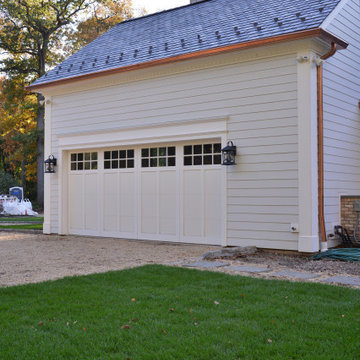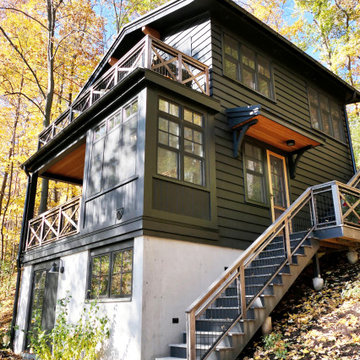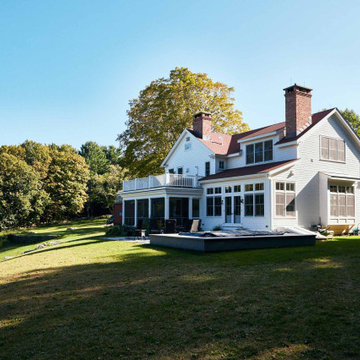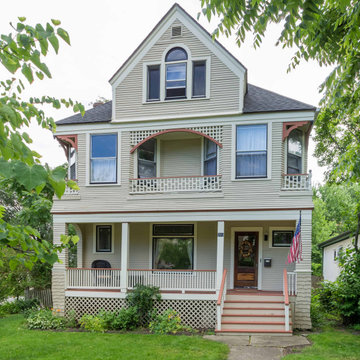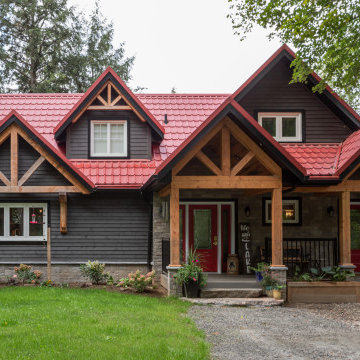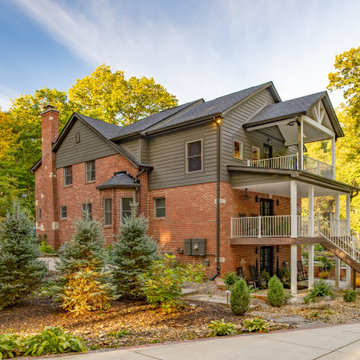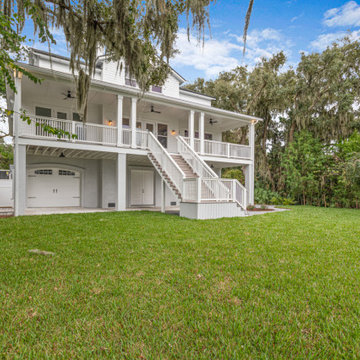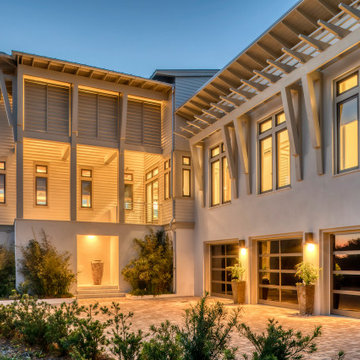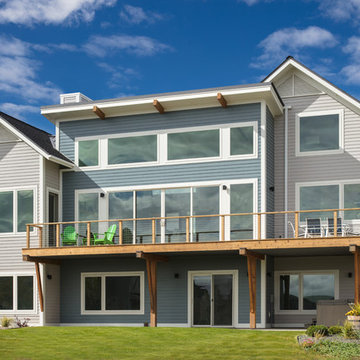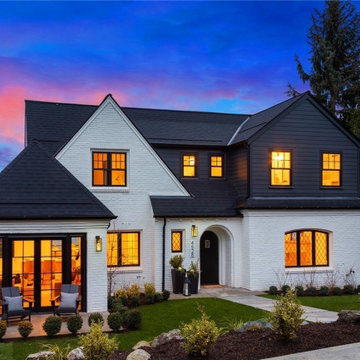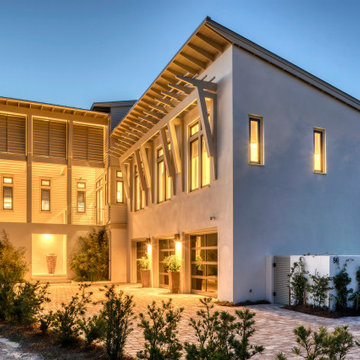Three-storey Exterior Design Ideas with Clapboard Siding
Refine by:
Budget
Sort by:Popular Today
161 - 180 of 1,307 photos
Item 1 of 3

The absolutely amazing home was a complete remodel. Located on a private island and with the Atlantic Ocean as your back yard.
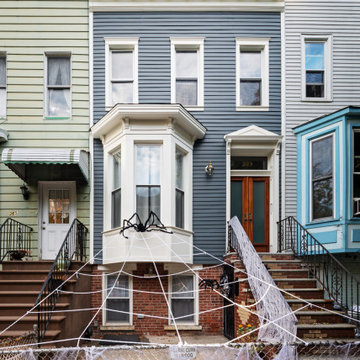
We loved restoring and re-imaging this old wooden house, located in Brooklyn, NY. Our wonderful client is a set designer whose collaboration on this project was a dream. Victorian, eclectic, retro and mid-century styles were balanced throughout the house to truly make a unique and personal home.
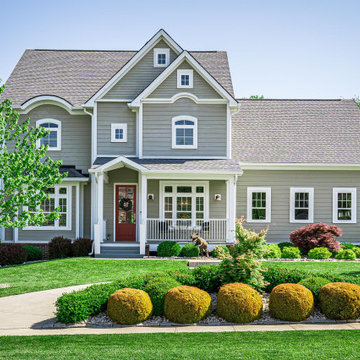
Front of home with circle driveway and bay window and front porch.
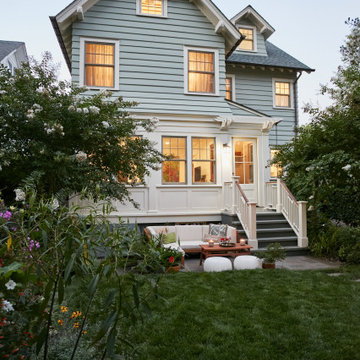
Rear exterior- every building has multiple sides. with the number of back yard bar-b-ques, and the rear entrance into the mud room being the entry of choice for the owners, the rear façade of this home was equally as important as the front of the house. large overhangs, brackets, exposed rafter tails and a pergola all add interest to the design and providing a nice backdrop for entertaining and hanging out in the yard.
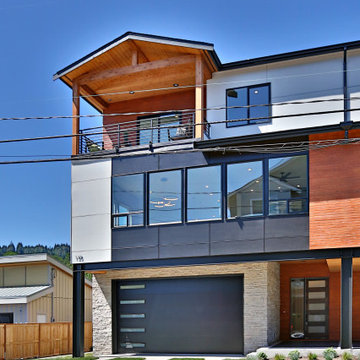
For those seeking an urban lifestyle in the suburbs, this is a must see! Brand new detached single family homes with main and upper levels showcasing gorgeous panoramic mountain views. Incredibly efficient, open concept living with bold design trendwatchers are sure to embrace. Bright & airy spaces include an entertainers kitchen with cool eclectic accents & large great room provides space to dine & entertain with huge windows capturing spectacular views. Resort inspired master suite with divine bathroom & private balcony. Lower-level bonus room has attached full bathroom & wet bar - 4th bedroom or space to run an in-home business, which is permitted by zoning. No HOA & a prime location just 2 blocks from savory dining & fun entertainment!
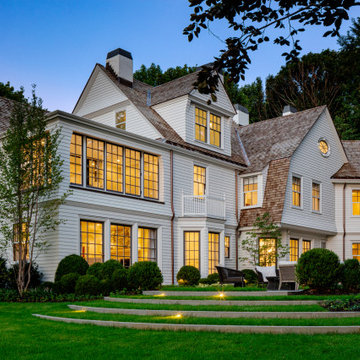
TEAM
Architect: LDa Architecture & Interiors
Interior Design: Su Casa Designs
Builder: Youngblood Builders
Photographer: Greg Premru
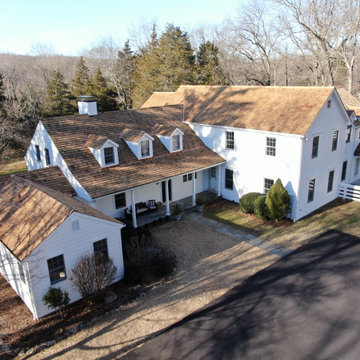
An aesthetically pleasing Western Red Cedar with Red Copper flashing installation on this expansive Weston, CT residence. We installed 6,500 square feet of Watkins Sawmill pressure-treated 5/8" taper sawn shakes over a full ice and water membrane and cedar breather mat. All valley and protrusion flashing was done with 16 oz red copper. While many aspects of this job are noteworthy, we are especially proud of the turret roof over the 16 sided attached sunroom at the rear of the home.
Three-storey Exterior Design Ideas with Clapboard Siding
9

