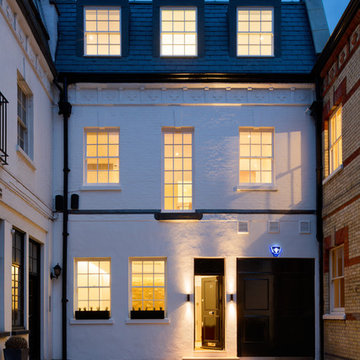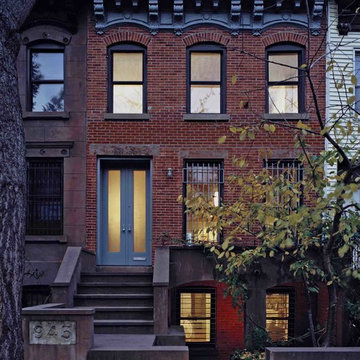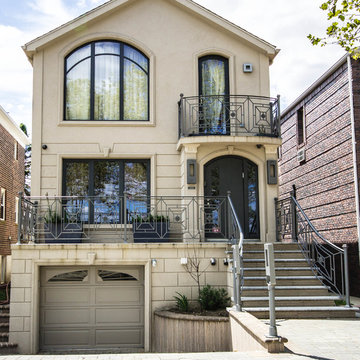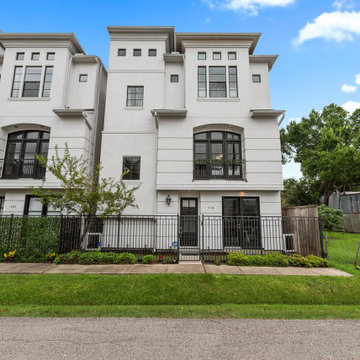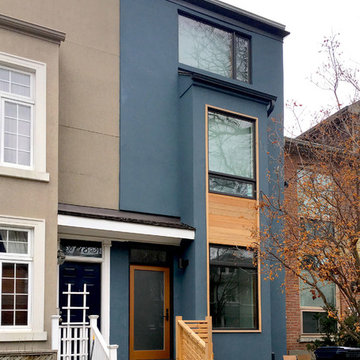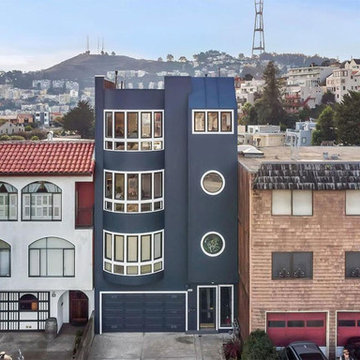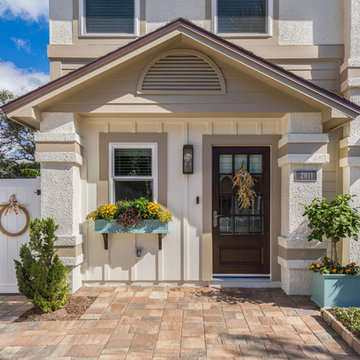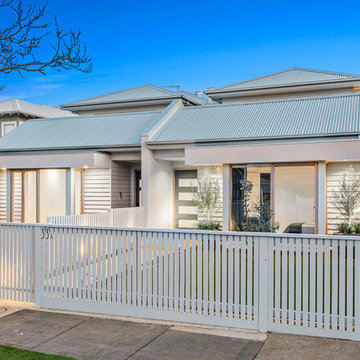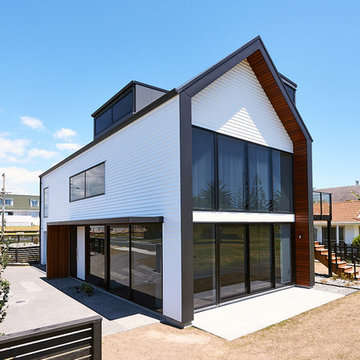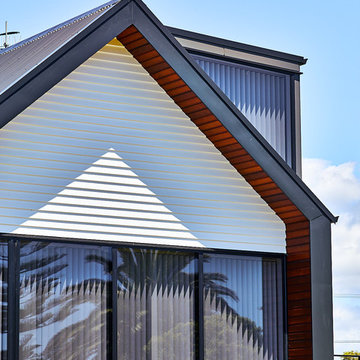Townhouse Exterior Design Ideas
Refine by:
Budget
Sort by:Popular Today
101 - 120 of 5,589 photos
Item 1 of 2
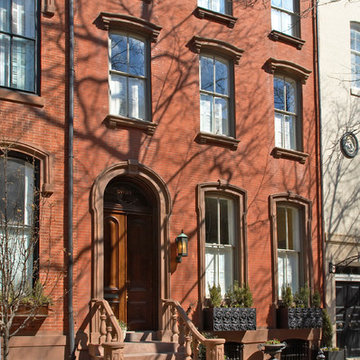
The facade of this 1840's Victorian Townhouse was restored to its original elegance. The front stoop and entry doors were rebuilt as well as the cornice and window details. Interior Design by Barbara Gisel and Mary Macelree.
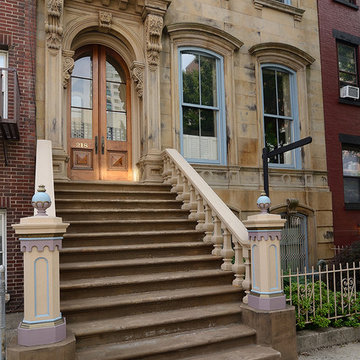
Majestic triplex home in circa 1858 townhouse. This iconic 25’ mansion features a striking limestone façade on Hudson Street, 3,153 sq ft of living space, 2 outdoor spaces including an amazing bi-level roof deck with partial NYC & water views & on-site parking.
Made-to-order kitchen showcases antique terracotta tile imported from France, custom cabinetry, granite counters, Viking range, Miele dishwasher, SubZero refrigeration, wine chiller and breakfast nook. Off of the kitchen is one of 2 terraces featuring handcrafted copper planters, ample dining space, access to backyard and parking. Commanding living room with 11’ ceilings showcases original fireplace mantle and intricate dental & crown moldings. A formal dining area with hand blown glass lighting and powder room complete the first level.
Up the grand staircase lies the master bedroom retreat featuring walk-in closet/nursery, parquet floors, 10’ ceilings and a soothing master bath; magnificently appointed with onyx tile, custom marble vanity, Swarovski crystal lighting and an oversized walk-in spa shower. The third bedroom doubles as an office with coffered ceiling, abundance of built in storage and access to the top floor.
Media room replete with projection screen, wet bar, wiring for full surround sound and access to the 2- tier terrace with low maintenance Trex deck surface, eastern exposure and city views. Two zone central air conditioning, new hot water heater and washer/dryer. Control4 technology for sound system & lighting. Half the yard is deeded to this singular home. Parking from Court St. entrance & additional basement storage.
This 1826 Beacon Hill single-family townhouse received upgrades that were seamlessly integrated into the reproduction Georgian-period interior. feature ceiling exposing the existing rough-hewn timbers of the floor above, and custom-sawn black walnut flooring. Circulation for the new master suite was created by a rotunda element, incorporating arched openings through curving walls to access the different program areas. The client’s antique Chinese screen panels were incorporated into new custom closet casework doors, and all new partitions and casework were blended expertly into the existing wainscot and moldings.
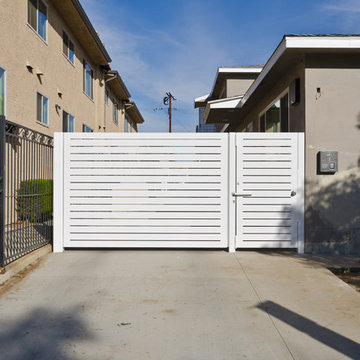
Pacific Garage Doors & Gates
Burbank & Glendale's Highly Preferred Garage Door & Gate Services
Location: North Hollywood, CA 91606
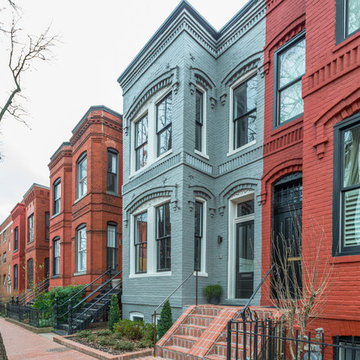
Interior Designer: Cecconi Simone
Photographer: Connie Gauthier with HomeVisit
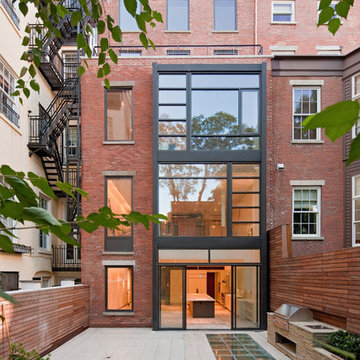
The new owners of this West Village Manhattan townhouse knew that gutting an historically significant building would be a complex undertaking. They were admirers of Turett's townhouse renovations elsewhere in the neighborhood and brought his team on board to convert the multi-unit structure into a single family home. Turett's team had extensive experience with Landmarks, and worked closely with preservationists to anticipate the special needs of the protected facade.
The TCA team met with the city's Excavation Unit, city-appointed archeologists, preservationists, Community Boards, and neighbors to bring the owner's original vision - a peaceful home on a tree-line street - to life. Turett worked with adjacent homeowners to achieve a planted rear-yard design that satisfied all interested parties, and brought an impressive array of engineers and consultants aboard to help guarantee a safe process.
Turett worked with the owners to design a light-filled house, with landscaped yard and terraces, a music parlor, a skylit gym with pool, and every amenity. The final designs include Turett's signature tour-de-force stairs; sectional invention creating overlapping volumes of space; a dramatic triple-height steel-and-glass elevation; extraordinary acoustical and thermal insulation as part of a highly energy efficient envelope.

Extension and internal refurbishment in Kings Heath, Birmingham. We created a highly insulated and warm environment that is flooded with light.
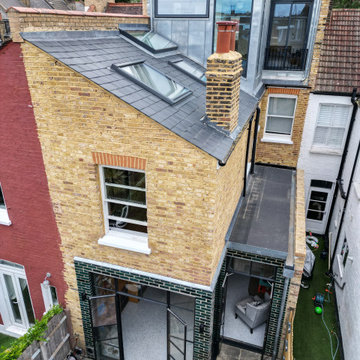
This terrace house had remained empty for over two years and was in need of a complete renovation. Our clients wanted a beautiful home with the best potential energy performance for a period property.
The property was extended on ground floor to increase the kitchen and dining room area, maximize the overall building potential within the current Local Authority planning constraints.
The attic space was extended under permitted development to create a master bedroom with dressing room and en-suite bathroom.
The palette of materials is a warm combination of natural finishes, textures and beautiful colours that combine to create a tranquil and welcoming living environment.
Townhouse Exterior Design Ideas
6
