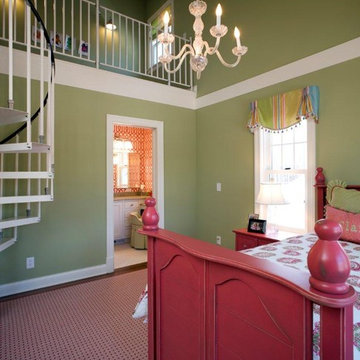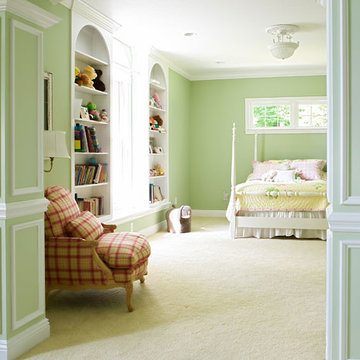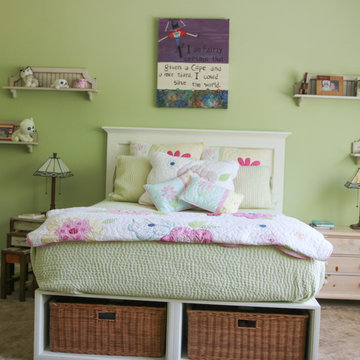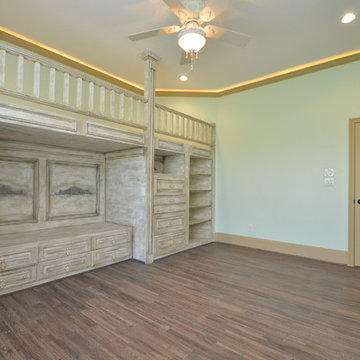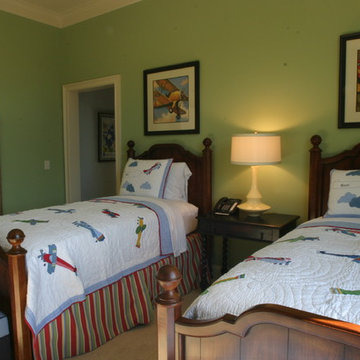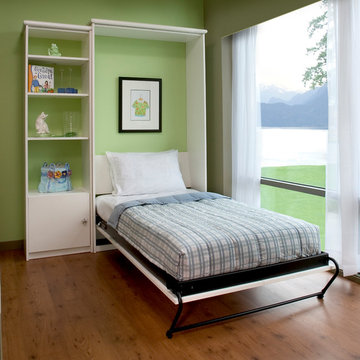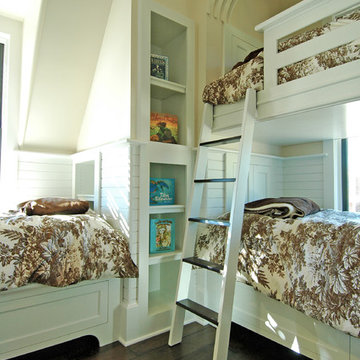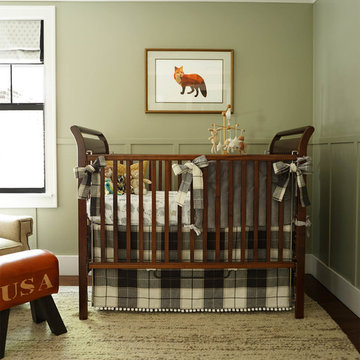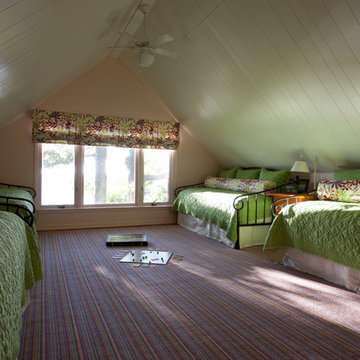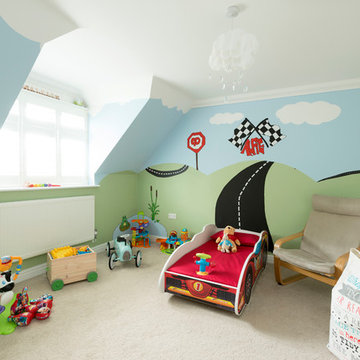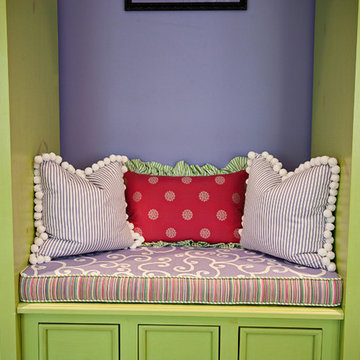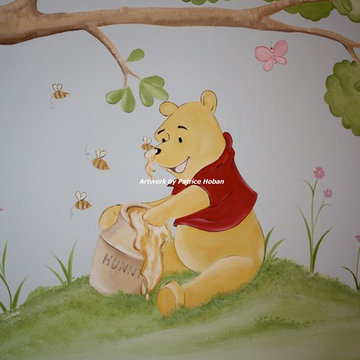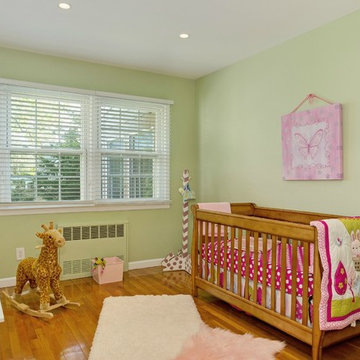Traditional Baby and Kids' Design Ideas
Refine by:
Budget
Sort by:Popular Today
141 - 160 of 1,431 photos
Item 1 of 3
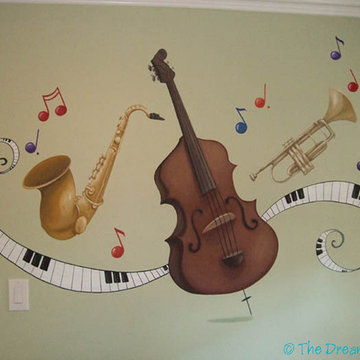
Musical Instruments in a creative and inspiring composition. A happy room for 2 boys that are very musically inclined.
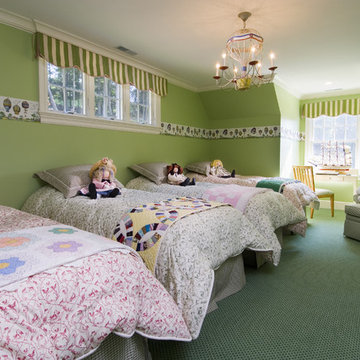
Our clients' large family demanded a guest room that sleeps four children. We made the comforters reversible for girl/boy suitability, and with a child's sense of adventure, we introduced a travel theme. The balloon border, from Pierre Frey, and the chandelier, from Wildwood add a whimsical touch to the room. The awning stripe used on the box-pleated balance is also from Pierre Frey.
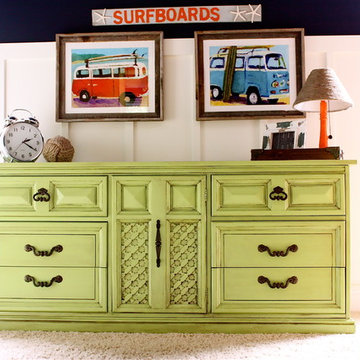
This room began as an online design plan by Sarah Macklem at Theyellowcapecod.com. Full of DIY projects including DIY board and batten wall treatment, DIY thrifted dresser makeover, DIY jute trimmed lamp and more. Stop by for the details including project tutorials: http://www.theyellowcapecod.com/2013/01/twin-boys-room-makeoverbefore-and-after.html Photography by Sarah Macklem
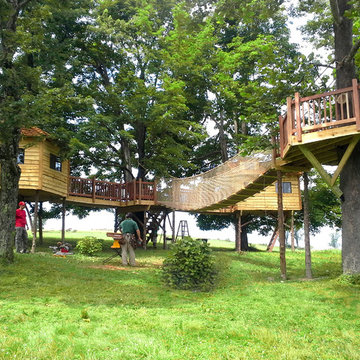
Some times kids need their own space. That's exactly what we did going into building this four platform farm treehouse. Two elevated tree structures are connected to a center platform that bridges out to a forth platform 15' in the air. Both the decking and railings are constructed out of mahogany while the structures consist of cedar siding and roofing.
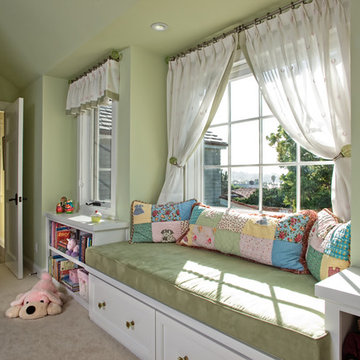
The Master Suite, three additional bedrooms and laundry room are all located on the new second floor. The first two bedrooms rooms are connected by a shared bathroom. They each have a hidden door in their closets that connects to a shared secret playroom; a bonus space created by the extra height of the garage ceiling. The third bedroom is complete with its own bathroom and walk-in closet.
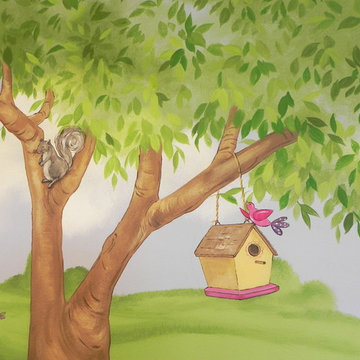
The colorful mural creates a special atmosphere where this little girl can spend many happy hours. The squirrel was included in the tree because it is one of her favorite animals.
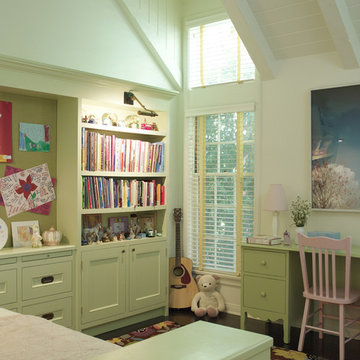
Kids are often our most difficult clients to please! Why, you ask? Because we are up against unbridled creativity. So, we are forced to regress. Think like a child - like anything is possible if you can dream it. Dressers that open to reveal secret passage ways, hidden play-lofts in ceilings, beds tucked into alcoves, chalkboard hallways and headboards that double as toy chests. These are a few of our favorite things. Don't we wish all our clients let us think like kids!
Traditional Baby and Kids' Design Ideas
8


