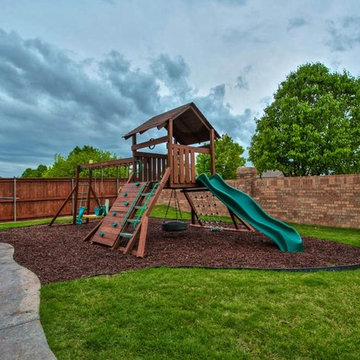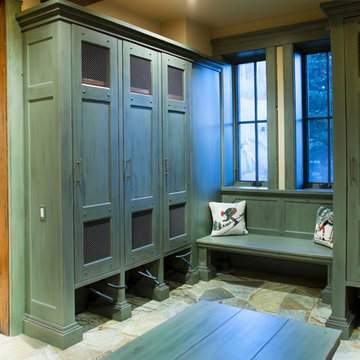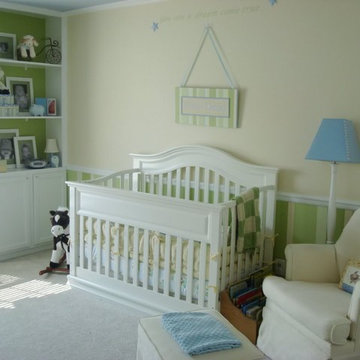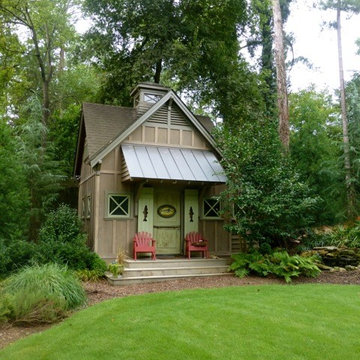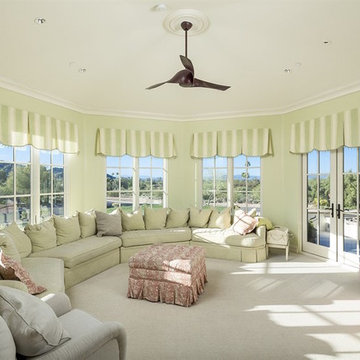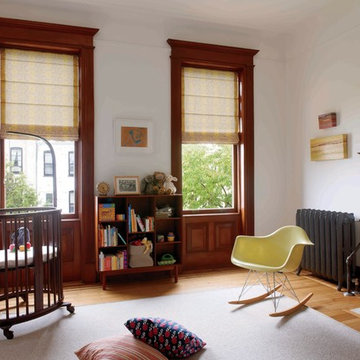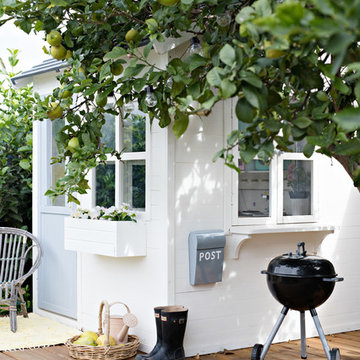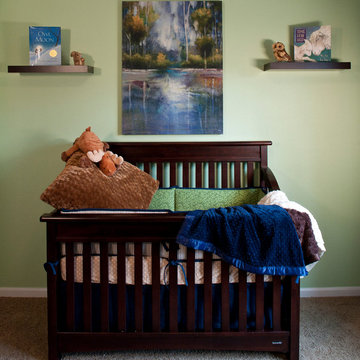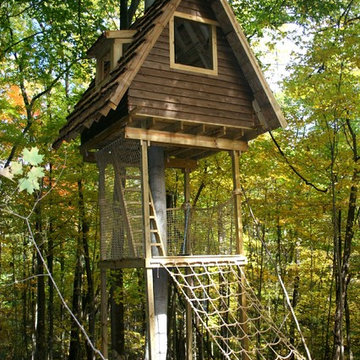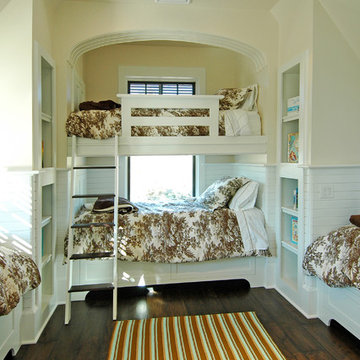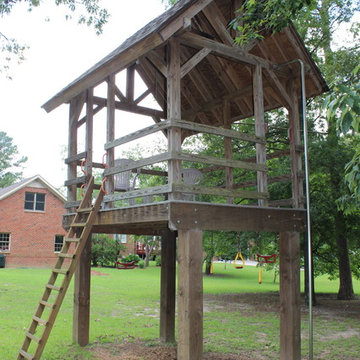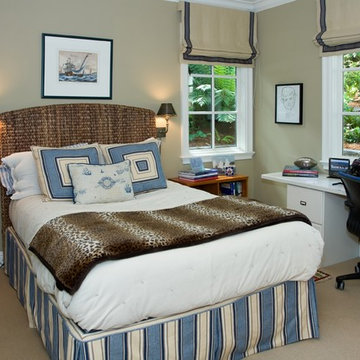Traditional Baby and Kids' Design Ideas
Refine by:
Budget
Sort by:Popular Today
161 - 180 of 1,431 photos
Item 1 of 3
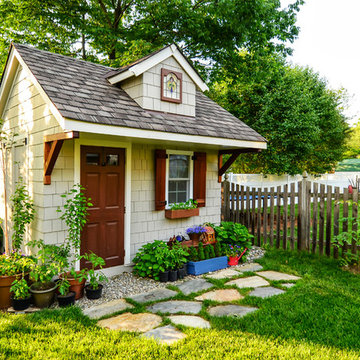
Completed in 2011 this 4 BR, 3 1/2 bath custom home is situated on a very tight urban infill lot in Northern, Virginia. Our clients were relocating to the D.C. area from New England and wanted to retain some of the New England vernacular they were familiar with in their new home. Due to heavy zoning restrictions, stylistic CCR's and a large program of almost 7000 sf, our design response is a modern take on a traditional hipped 4-square.
We intentionally kept the skin and form of the building simple in order to contain cost and allow for a higher level of interior finish. The main level employs our favorite Great Room scheme that merges cooking, eating and entertaining into one seamless space that flows onto an expansive deck overlooking the rear yard. The entry elevation welcomes guests with a traditional front porch and stone path that passes by a small rain garden. The basement accommodates a guest room, media room, exercise area, and full shop while the upper level orients 2 kid's bedrooms, a Jack-n-Jill bath and the master suite toward a territorial view of the rear yard. All of this program is housed beneath a hipped roof that minimizes the scale of the house while presenting a thoughtful appearance toward the street and neighbors.
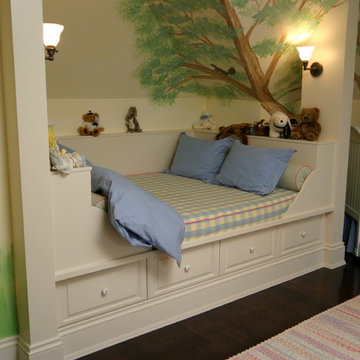
This built in bed works doubly duty. A custom bed frame that doesn't take up a lot of floor space, and contains lots of storage.
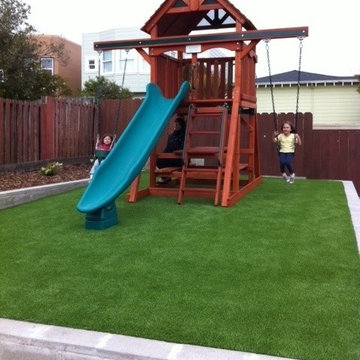
This is a custom Adventure Tree House configuration done for a San Francisco customer who needed a compact play structure for her small yard. It has a 5' H deck, double accessory arm with a belt swing and an infant swing, a 10' rocket slide, a 5' H Rock Climbing Wall, and a picnic table. Another version of the Adventure Tree House Space Saver. Set dimensions are 11' W x 16' D x 11 1/2' H. Recommended safety clearances add 2' on either side and 4' in front of slide. Set can be re-configured in different ways.
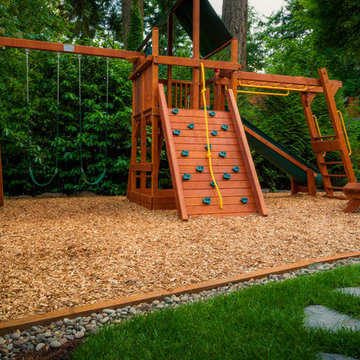
play structure, custom play set, swing set, kid zone, stone walkway
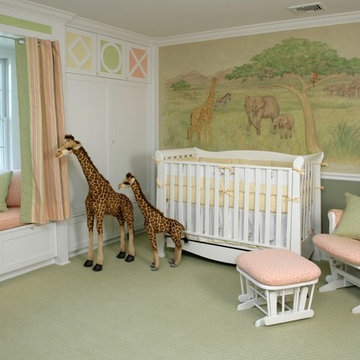
Safari theme for nursery, built-in window seat flanked by ample storage on either side. Photo: Ed Cody
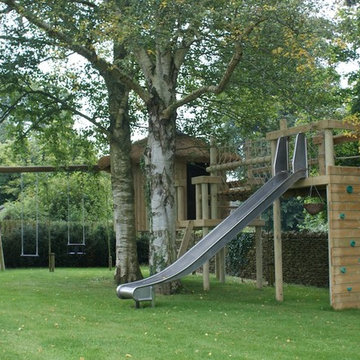
We are specialists at creating beautiful and safe treehouses that stand the test of time. With Clients that range from Elton John to Mrs Philpot our neighbour, we can create your vision in the trees
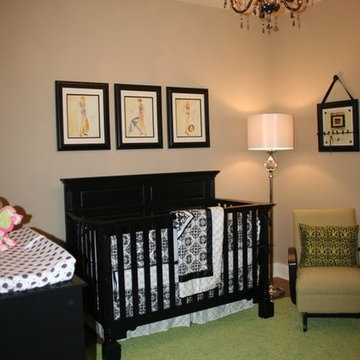
Black and white bedding, black furniture, lime green accents
wall color-bennington grey (HC-82)
Traditional Baby and Kids' Design Ideas
9


