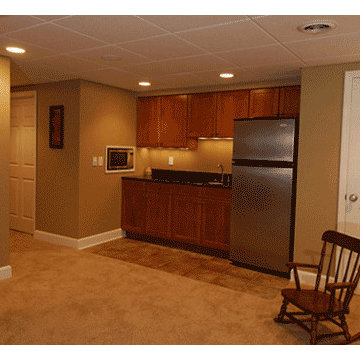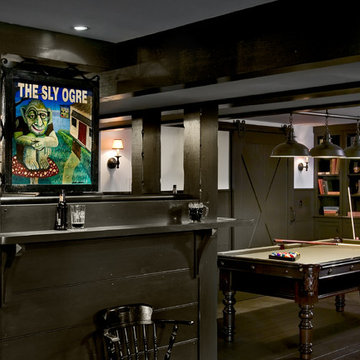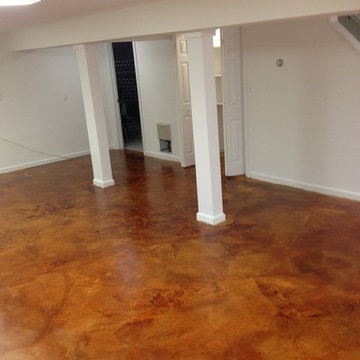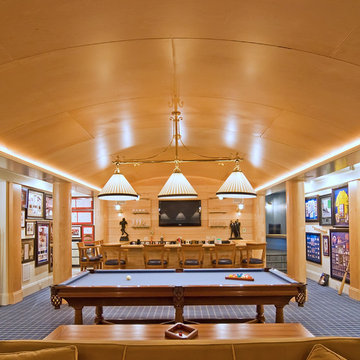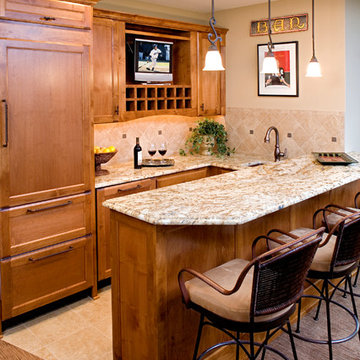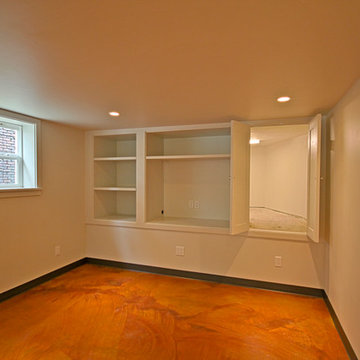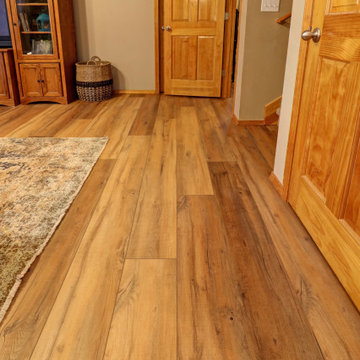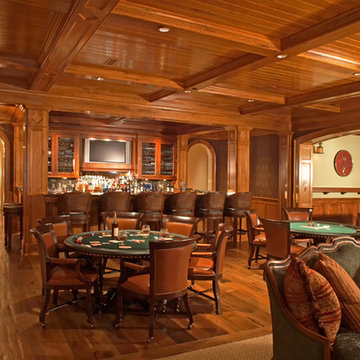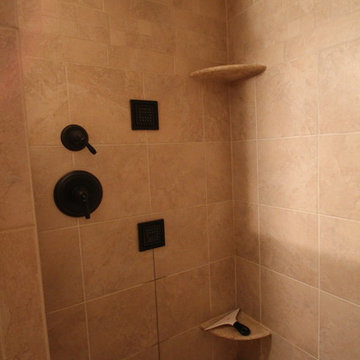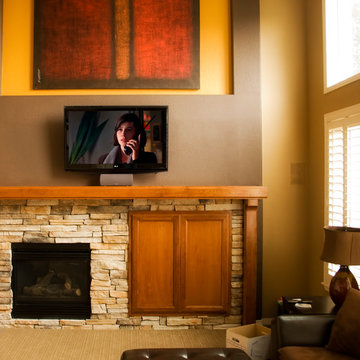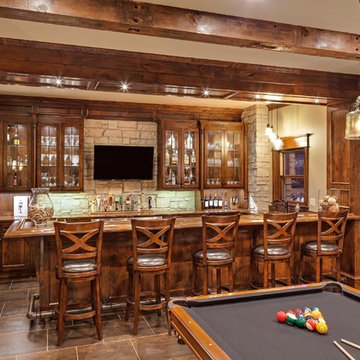Traditional Basement Design Ideas
Refine by:
Budget
Sort by:Popular Today
41 - 60 of 1,208 photos
Item 1 of 3
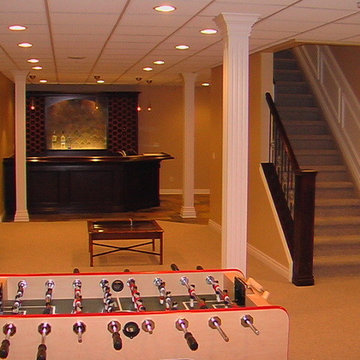
Traditional finished basement with corner wet bar, entertainment area, and stunning wainscoting along the staircase by Majestic Home Solutions, LLC
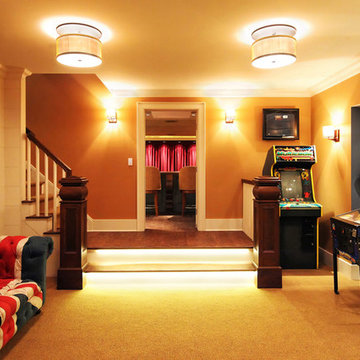
Staircase to redesigned home basement. Game room in foreground and view through to home theater.
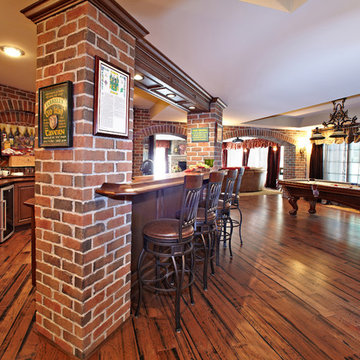
Amazing architecture in this once cement covered space! This finished basement was the 3rd of a 4 phase renovation in this spectacular home. A pub style bar is the focal point upon entering this space featuring brick niches and a solid walnut double level bar top. The beautiful brick archways that were built throughout this lower level along with rustic hickory flooring give an old world feel. A Wooden Hammer custom door leading to a brick wine cellar along with a solid walnut bar countertops in this pub style bar are just a few design elements of this new lower level. A home theater, bedroom, exercise room and two new baths are also part of the design. The basement seems to go forever and then opens up to the incredible backyard, complete with a Gunite swimming pool and spa, stone work and landscape all melding with the architectural style of this gorgeous home. Finished Basements Oakland County, Michigan
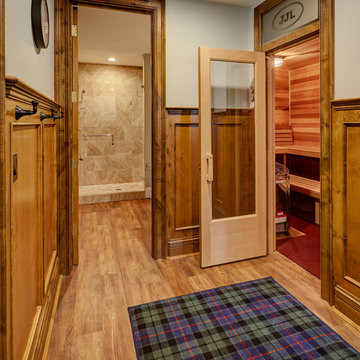
Knotty alder flat panel wainscoting in the lower level frames the entry to the sauna and basement bathroom. Raskin Gorilla vinyl flooring in white oak finish. Photo by Mike Kaskel
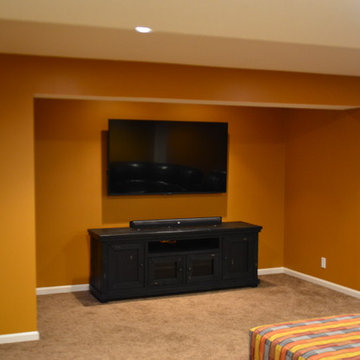
Standard basement finish. Trim matched the existing on the first floor. We matched the wrought iron from the first floor, which ended up being quite the challenge. Such a great color contrast. Found low profile can lights to fit underneath the finished HVAC space. 4" can lights on a dimmer switch make for perfect movie lighting.
Traditional Basement Design Ideas
3
