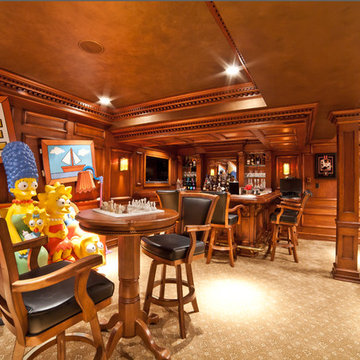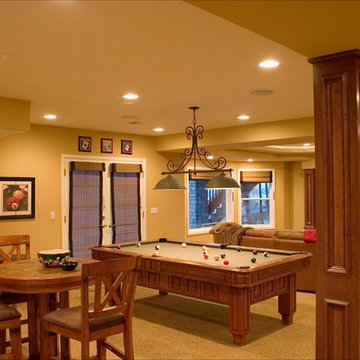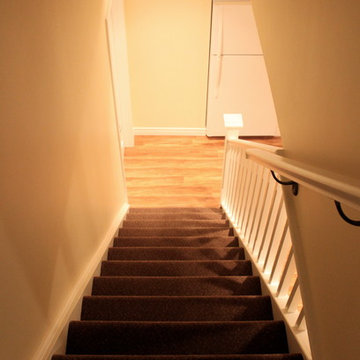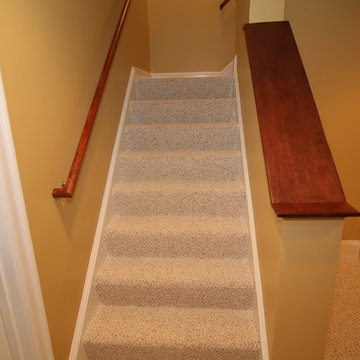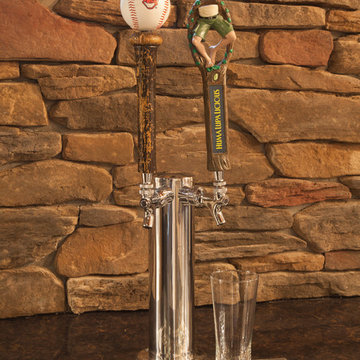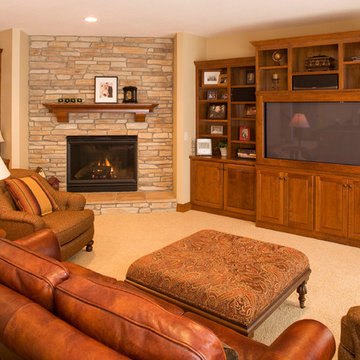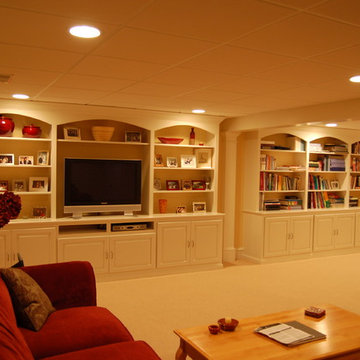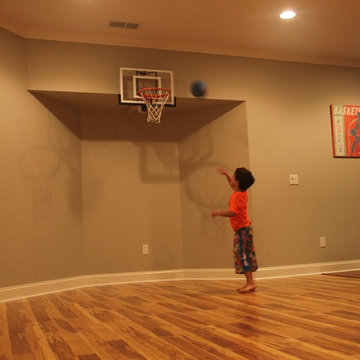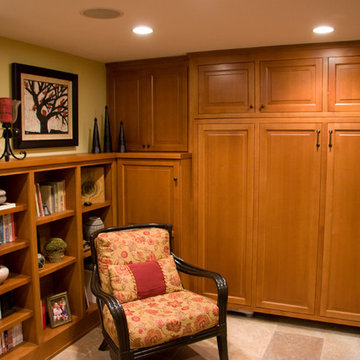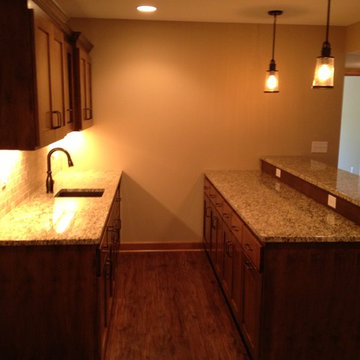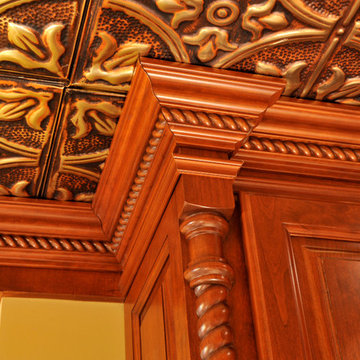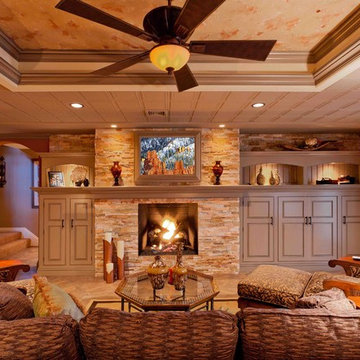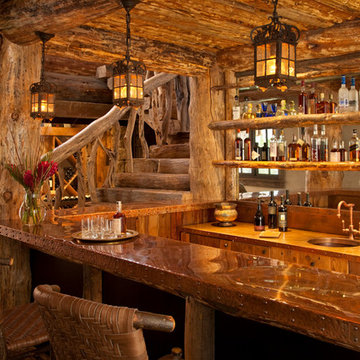Traditional Basement Design Ideas
Refine by:
Budget
Sort by:Popular Today
101 - 120 of 1,206 photos
Item 1 of 3
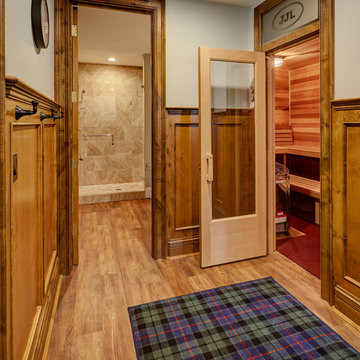
Knotty alder flat panel wainscoting in the lower level frames the entry to the sauna and basement bathroom. Raskin Gorilla vinyl flooring in white oak finish. Photo by Mike Kaskel
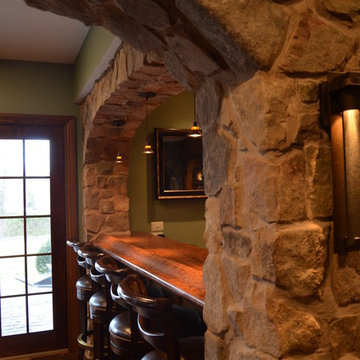
A full wet bar is tucked in the corner under real stone arches. Seating for four available at the cherry wood bar counter under custom hanging lights in the comfortable black bar stools with backs.
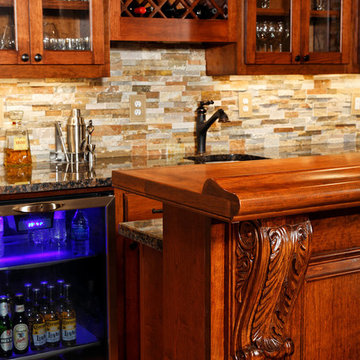
A beautiful finished basement by Blue Moon Construction, Ashburn, VA.
Photography by Greg Hadley Photography, Fairfax, VA
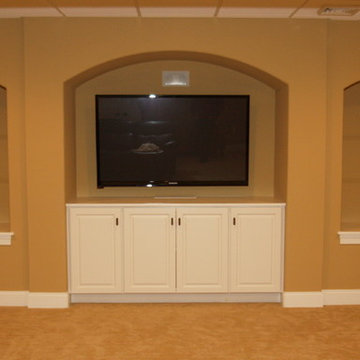
This 1000 square foot FINISHED BASEMENT includes a Wet Bar Area, Built-in Cabinets and Entertainment Area, Full Bathroom and Separate Office Space. Features include Egress Window, Armstrong Alterna flooring, Granite Counter Tops, Recessed Lighting, Zoned Heating and Cooling, Wellborn Cabinetry with Low Voltage Lighting.
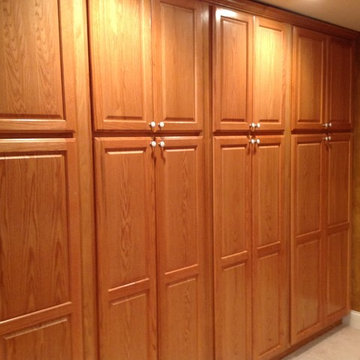
Custom built in storage solution for the basement. This beautiful Wild apple unit with upgraded doors allowed for the perfect fit in the basement and perfect match to his other units.
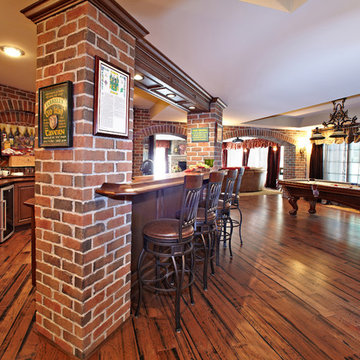
Amazing architecture in this once cement covered space! This finished basement was the 3rd of a 4 phase renovation in this spectacular home. A pub style bar is the focal point upon entering this space featuring brick niches and a solid walnut double level bar top. The beautiful brick archways that were built throughout this lower level along with rustic hickory flooring give an old world feel. A Wooden Hammer custom door leading to a brick wine cellar along with a solid walnut bar countertops in this pub style bar are just a few design elements of this new lower level. A home theater, bedroom, exercise room and two new baths are also part of the design. The basement seems to go forever and then opens up to the incredible backyard, complete with a Gunite swimming pool and spa, stone work and landscape all melding with the architectural style of this gorgeous home. Finished Basements Oakland County, Michigan
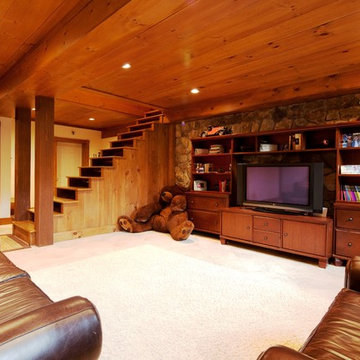
Yankee Barn Homes - The man cave basement of this mountain style barn home is a dream room for viewing movies and sporting events.
Traditional Basement Design Ideas
6
