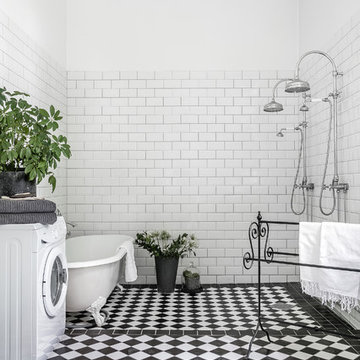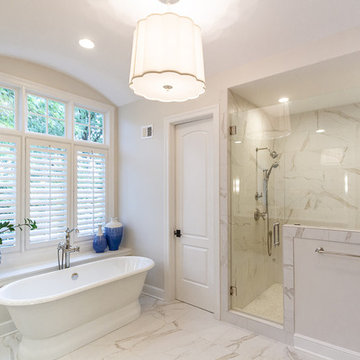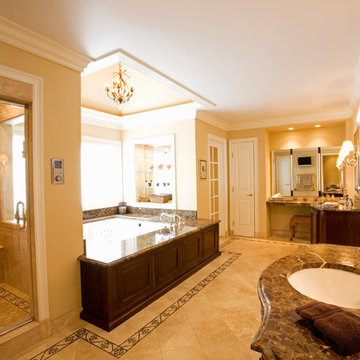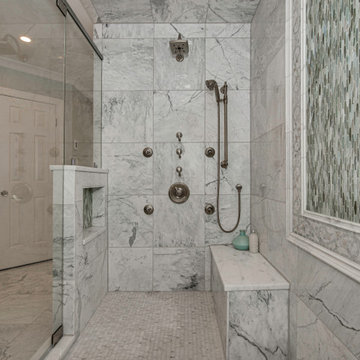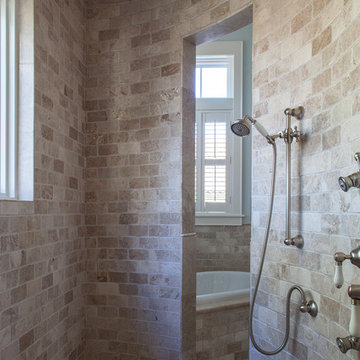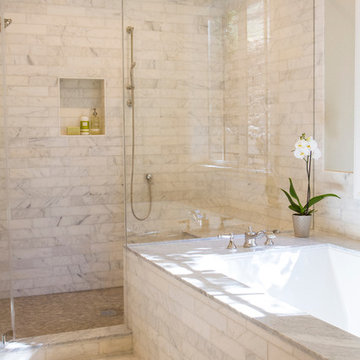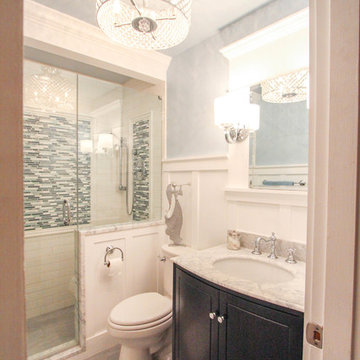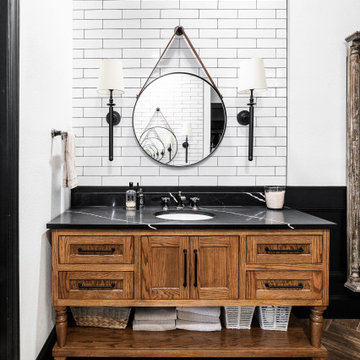Traditional Bathroom Design Ideas with a Double Shower
Refine by:
Budget
Sort by:Popular Today
121 - 140 of 4,502 photos
Item 1 of 3
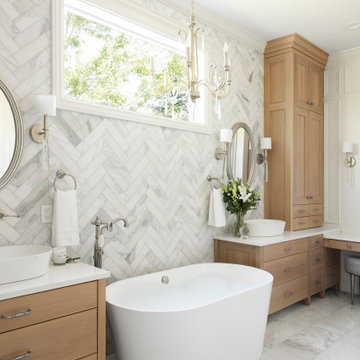
Herringbone tile accents, rift white oak cabinets, vessel sinks, walmounted faucets, and millwork detail make this bath luxurious.
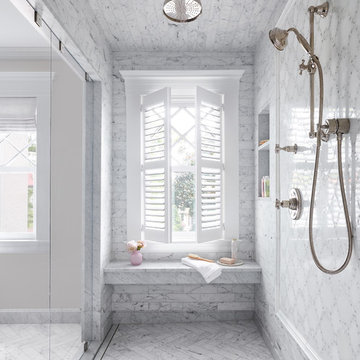
By using a linear slot drain we were able to seamlessly transition between the shower and vanity area.
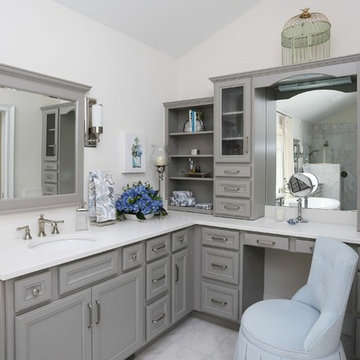
This main bath suite is a dream come true for my client. We worked together to fix the architects weird floor plan. Now the plan has the free standing bathtub in perfect position. We also fixed the plan for the master bedroom and dual His/Her closets. The marble shower and floor with inlaid tile rug, gray cabinets and Sherwin Williams #SW7001 Marshmallow walls complete the vision! Cat Wilborne Photgraphy
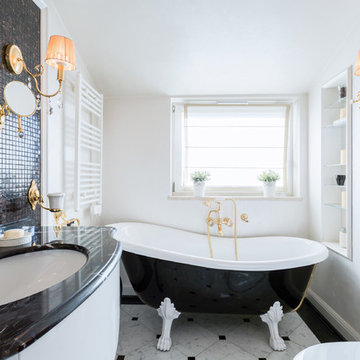
Based in New York, with over 50 years in the industry our business is built on a foundation of steadfast commitment to client satisfaction.
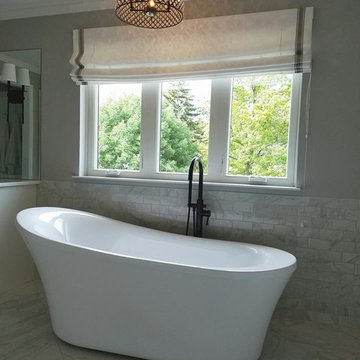
This sprawling master bath features natural white marble counter tops with 2 separate vanities. One vanity has a built in area complete with stool for applying makeup and hair styling. Take a dip in this deep soaker tub or rinse off in the over-sized built in shower. This shower is complete with a built in bench and two built in niches. It also features two separate shower heads so two people can shower at once. Both shower faucets are detachable and one set has body sprayers included. There are plenty of hooks for towels as you exit the shower incorporated into the next built in bench. Relax and have a seat while drying off. Don't forget to turn on the bathroom heaters to warm up this expansive bathroom. Light up the room with sconces and a crystal drum chandelier. This luxury bath hits all the high notes missing no details.
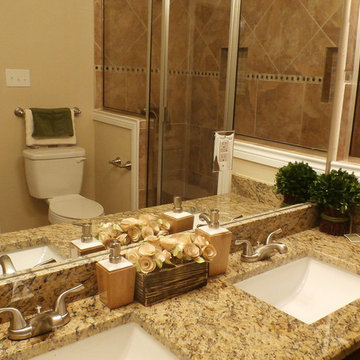
Santa Cecelia Granite counters, Porcelain under-mount sink, Ceramic tile floor in Salerno-SL81 broken joint pattern, Killim Beige, Mocha Maple custom cut cabinets, Walk-in shower with glass door decorative ceramic tile surround with glass accent pieces.
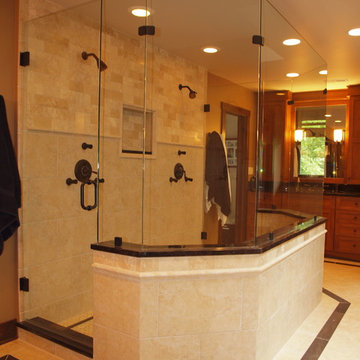
Created by Normandy Designer Leslie Molloy, this bathroom gives new meaning to "his and her bathroom". It features a luxurious shower with two sets of shower heads and body sprays, bench and shampoo niche. To make the space feel open, the shower has glass walls around it.
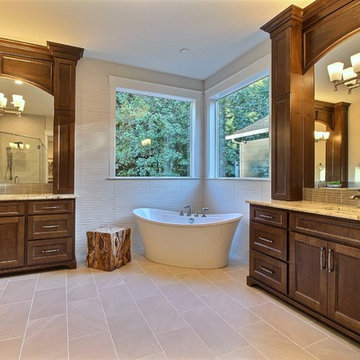
Paint by Sherwin Williams
Body Color - Wool Skein - SW 6148
Flooring & Tile by Macadam Floor & Design
Carpet Products by Dream Weaver Carpet
Main Level Carpet Cosmopolitan in Iron Frost
Counter Backsplash & Shower Niche by Glazzio Tiles
Tile Product - Orbit Series in Meteor Shower
Shower Wall & Mud Set Shower Pan by Emser Tile
Shower Wall Product - Esplanade in Alley
Mud Set Shower Pan Product - Venetian Pebbles in Medici Blend
Bathroom Floor by Florida Tile
Bathroom Floor Product - Sequence in Drift
Tub Wall Tile by Pental Surfaces
Tub Wall Tile Product - Parc in Botticino - 3D Bloom
Freestanding Tub by MAAX
Freestanding Tub Product - Ariosa Tub
Sinks by Decolav
Faucets by Delta Faucet
Slab Countertops by Wall to Wall Stone Corp
Main Level Granite Product Colonial Cream
Downstairs Quartz Product True North Silver Shimmer
Windows by Milgard Windows & Doors
Window Product Style Line® Series
Window Supplier Troyco - Window & Door
Window Treatments by Budget Blinds
Lighting by Destination Lighting
Interior Design by Creative Interiors & Design
Custom Cabinetry & Storage by Northwood Cabinets
Customized & Built by Cascade West Development
Photography by ExposioHDR Portland
Original Plans by Alan Mascord Design Associates
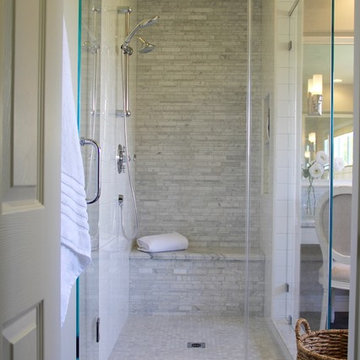
This traditional master bath uses classic materials for a timeless look. The shower features honed carrara marble, white subway tile and a frameless shower door.
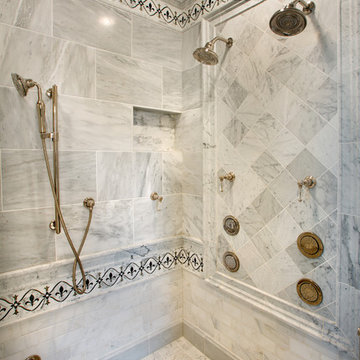
This Westerville, Ohio Bathroom design was created by Senior Bathroom Designer Jim Deen of Dream Baths by Kitchen Kraft. Photos by John Evans.
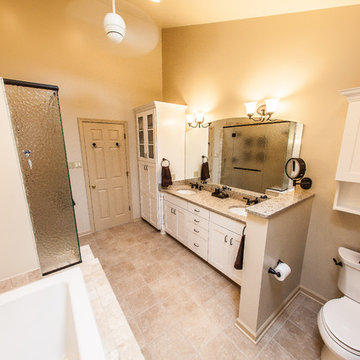
View from opposite side of bathroom.
Photos taken by Phil Given - Owner - The Susquehanna Photographic.
Traditional Bathroom Design Ideas with a Double Shower
7



