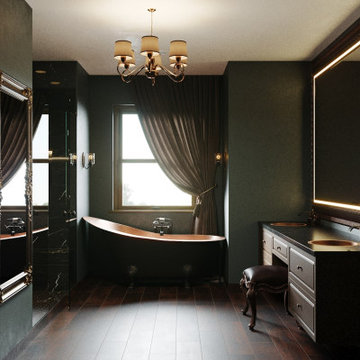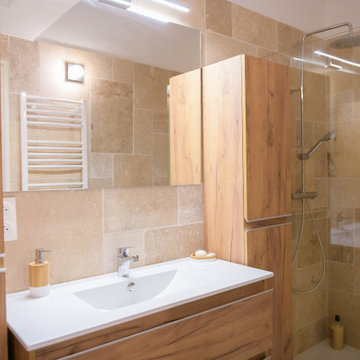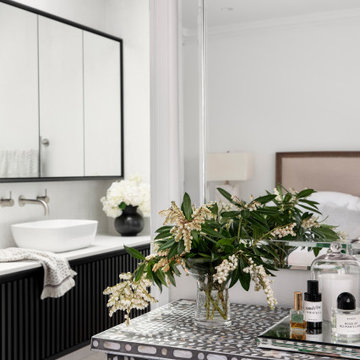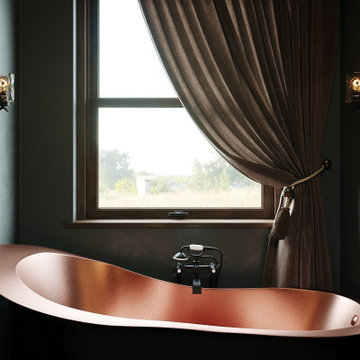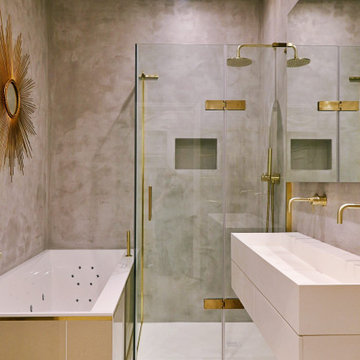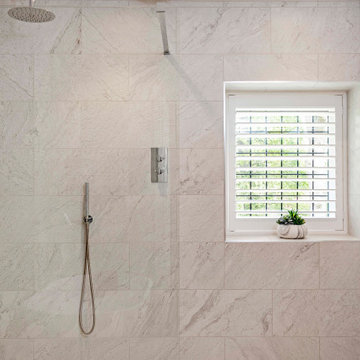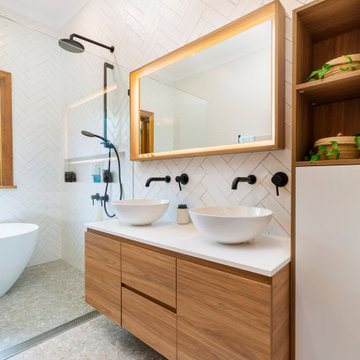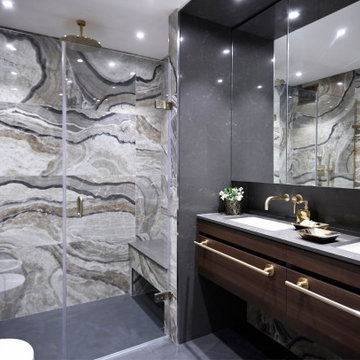Traditional Bathroom Design Ideas with a Floating Vanity
Refine by:
Budget
Sort by:Popular Today
161 - 180 of 1,607 photos
Item 1 of 3
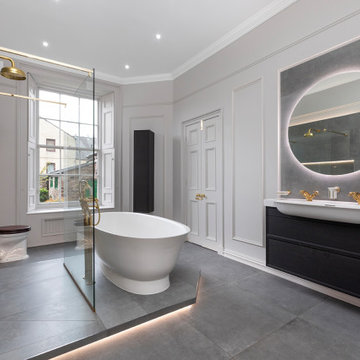
A "new" classical style room with a mix of modern simple fittings like Laufen furniture and Italian Porcelain tiles alongside British Made Thomas Crapper High Cistern WC and brass taps.
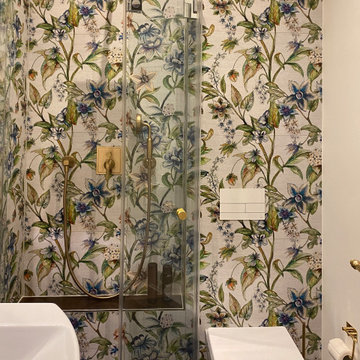
Hochwertige Armaturen in Messing gebürstet fügen sich sehr gut auf den Blütenmotiven ein
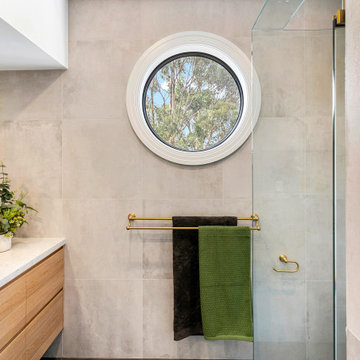
A round feature window creates a perfect focal point out to the gumtrees. The blends of natural colours in the bathroom highlighted with green helps bring the outdoors in.
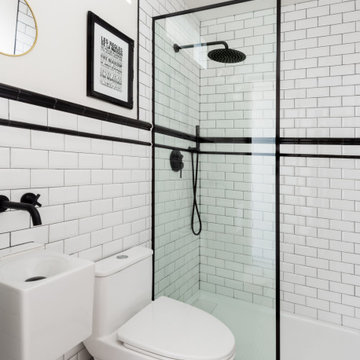
Cette douche faisait partie d'un projet qui consistait à transformer un duplexe en une maison bi-générationnelle sur le Plateau Mont Royal. Concernant l'agrandissement de la maison sur la cour arrière, les travaux ont consisté à réaliser une extension sur fondation de béton, avec un sous-sol et 2 étages.
Des travaux de sous-oeuvre ont été nécessaire au niveaux du mur de fondation existant de la maison et le mur mitoyen. Des ouvertures du mur de maçonnerie ont été réalisés au RDC et au 2e étage pour créer une grande pièce ouverte, entre l'entre principale de chaque niveau et les fenêtre de extension qui surplombe la ruelle.
• • •
This shower was part of a project that consisted of transforming a duplex into a bi-generational house. The whole extension project includes two floors, a basement, and a new concrete foundation.
Underpinning work was required between the existing foundation and the new walls. We added masonry wall openings on the first and second floors to create a large open space on each level, extending to the new back-facing windows.
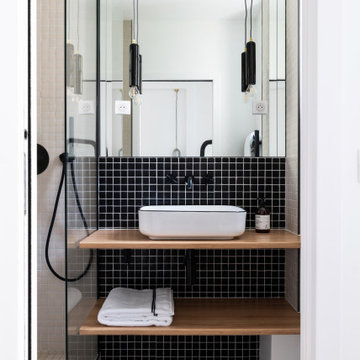
Cet appartement de 45m² typiquement parisien se caractérise par une disposition en étoile où l’ensemble des volumes se parent de lumière naturelle. Entre essences de bois et marbre, les matériaux nobles y sont à l’honneur afin de créer un intérieur esthétique et fonctionnel.
De nombreux agencements sur mesure viennent organiser les espaces : Dans la pièce de vie, la musique prend une place centrale où platines et collection de vinyles créent le lien entre le salon et la salle à manger. La chambre s’est quant à elle vu reconfigurée avec un accès direct à la salle d’eau devenue attenante, sans oublier le grand linéaire dressing en faisant un espace optimisé et épuré.
Une rénovation complète intemporelle et sophistiquée pour ce grand deux pièces !
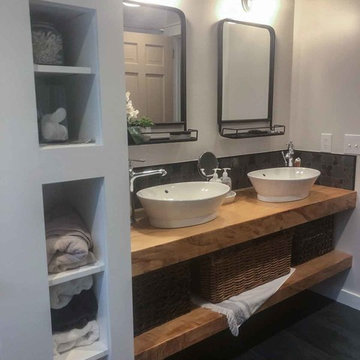
Gorgeous treated pieces of wood were used for the unique double vanity set-up. Stand-alone sink bowls were added to the top counter top with a separated faucets. A black-tiled backsplash was added just high enough to frame the bowls so they stand out. Double mirrors with hanging shelves were placed above both sinks with their own wall-mounted light. Next to the vanity is a built-in floor to ceiling open shelving, making it the ideal place to store all of your bathroom essentials.
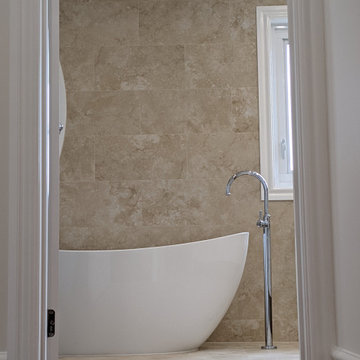
The sandstone and white colour pallet create a feeling of spa like luxury and relaxation.
This bathroom has loads of storage within the vanity and shaving cabinets.
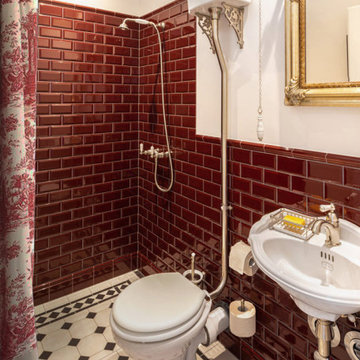
Ein Traum in Rot...
Dieses klassisch gestaltete Bad im Retro Stil wirkt Dank der roten Metrofliesen besonders warm und wohnlich.
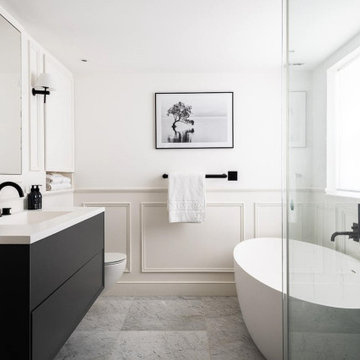
This bathroom is truly a masterpiece, combining classic wall panelling with modern bathroom fixtures to create a stunning and sophisticated design. The large window allows ample natural light to flood the space, while the spacious and luxurious bathtub provides the perfect place to relax and unwind. Spending time in this bathroom is a joy, with a luxurious atmosphere that exudes calm and tranquillity.
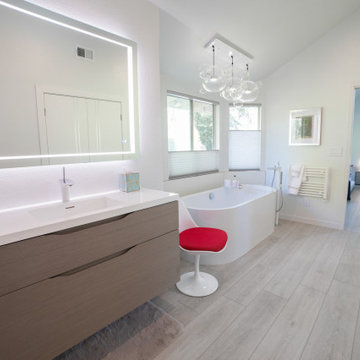
Influenced by classic Nordic design. Surprisingly flexible with furnishings. Amplify by continuing the clean modern aesthetic, or punctuate with statement pieces. With the Modin Collection, we have raised the bar on luxury vinyl plank. The result is a new standard in resilient flooring. Modin offers true embossed in register texture, a low sheen level, a rigid SPC core, an industry-leading wear layer, and so much more.
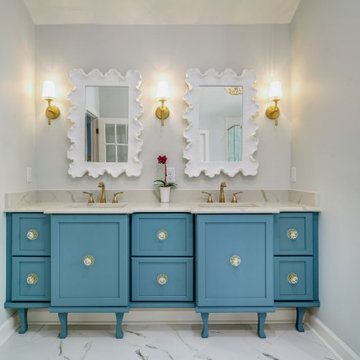
Beautiful custom blue vanity. A bathroom gut and refresh in the triad area. Traditional elements with modern touches!
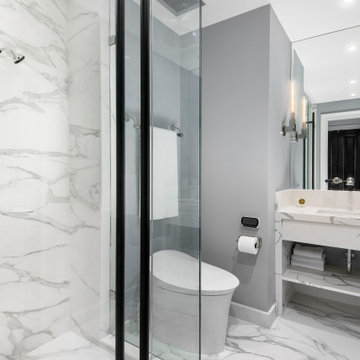
One of Melrose Partners Designs' most notable rooms, the woman’s sanctuary, also known as the primary bathroom, features a juxtaposition of Restoration Hardware’s masculine tones and an elegant yet thoughtful interior layout. An expansive closet, vast stand-in shower, nickel stand-alone tub, and vanity with black and white polished nickel plumbing fixtures, all encompass this opulent interior space.
Traditional Bathroom Design Ideas with a Floating Vanity
9
