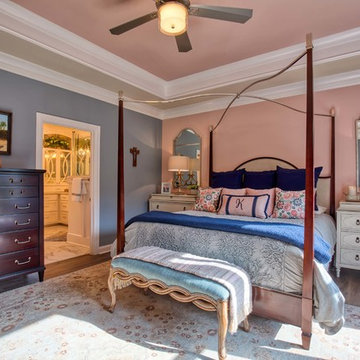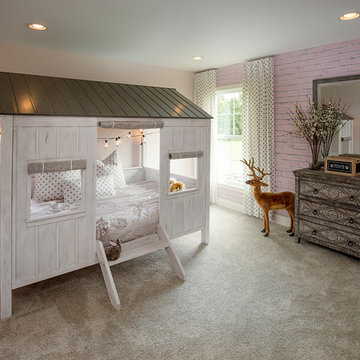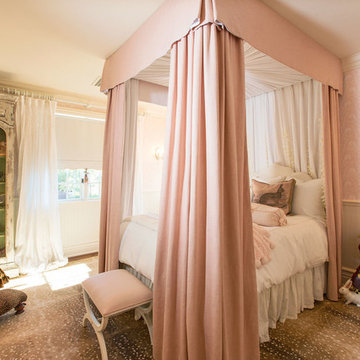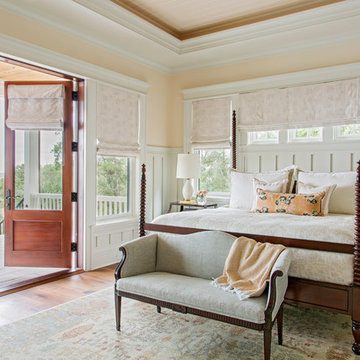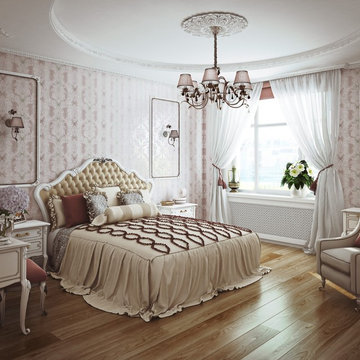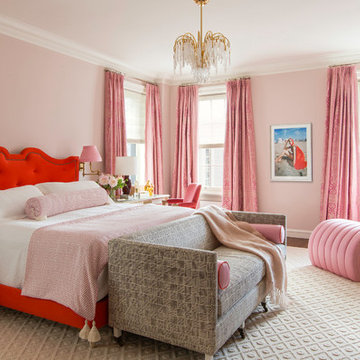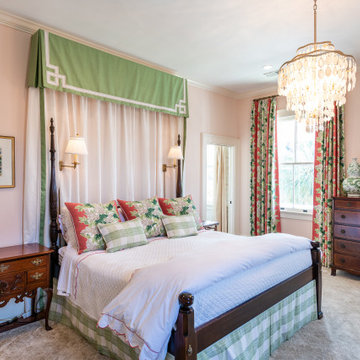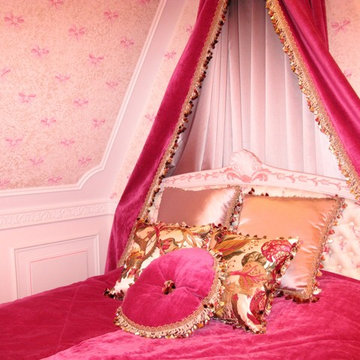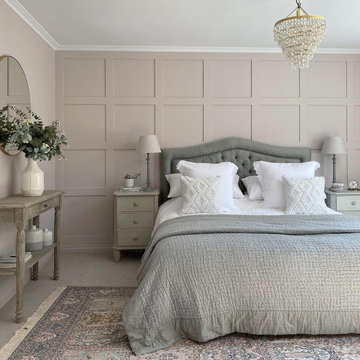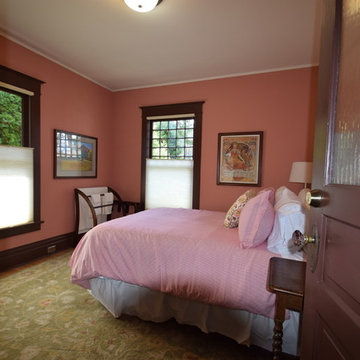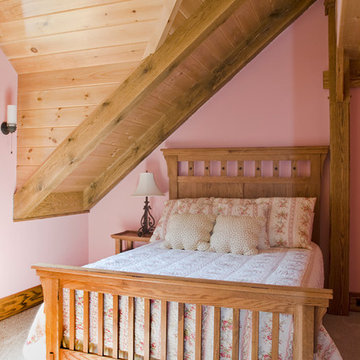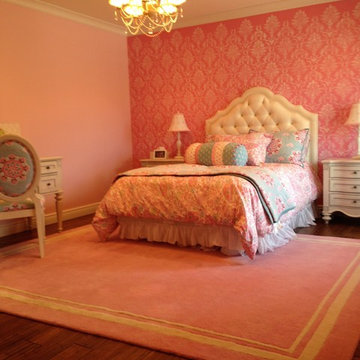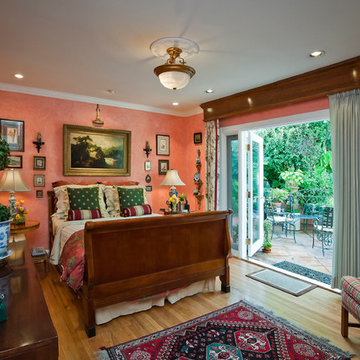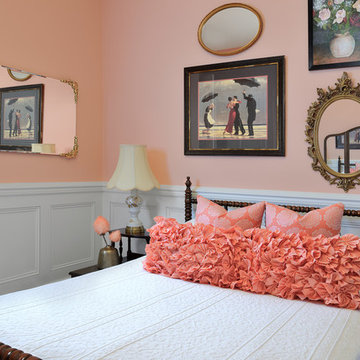Traditional Bedroom Design Ideas with Pink Walls
Refine by:
Budget
Sort by:Popular Today
141 - 160 of 1,174 photos
Item 1 of 3
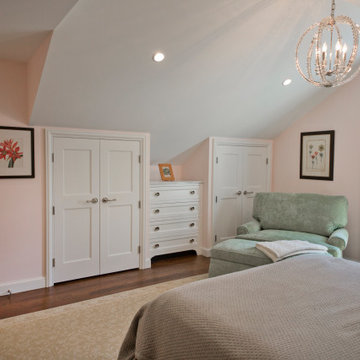
The guest rooms on the second floor have calm and restive color pallets. Palest of pink, matching the attached 3/4 bath, combined with green and florals create an inviting space. A vaulted ceiling adds drama as well as extra breathing room. The knee wall was used to its full advantage with custom closets and drawers built in.
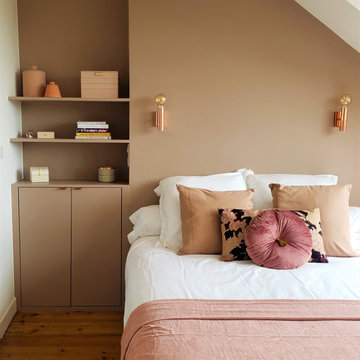
Rénovation d'un maison 1930 | 120m2 | Lille (projet livré partiellement / fin des travaux prévu pour Octobre 2021)
C'est une atmosphère à la fois douce et élégante qui résulte de la réhabilitation de cette maison familiale.
Au RDC, l'amputation d'un couloir de 12 mètres et le déplacement des toilettes qui empiétaient sur le séjour ont suffi pour agrandir nettement l'espace de vie et à tirer parti de certaines surfaces jusqu'alors inexploitées. La cuisine, qui était excentrée dans une étroite annexe au fond de la maison, a regagné son statut de point névralgique dans l'axe de la salle à manger et du salon.
Aux étages supérieurs, le 1er niveau n'a nécessité que d'un simple rafraîchissement tandis que le dernier niveau a été compartimenté pour accueillir une chambre parentale avec dressing, salle de bain et espace de couchage.
Pour préserver le charme des lieux, tous les attributs caractéristiques de ce type de maison - cheminées, moulures, parquet… - ont été conservés et valorisés.
une dominante de bleu associée à de subtils roses imprègne les différents espaces qui se veulent à la fois harmonieux et reposants. Des touches de cuivre, de laiton et de marbre, présent dans les accessoires, agrémentent la palette de texture. Les carrelages à l'ancienne et les motifs floraux disséminés dans la maison à travers la tapisserie ou les textiles insufflent une note poétique dans un esprit rétro.
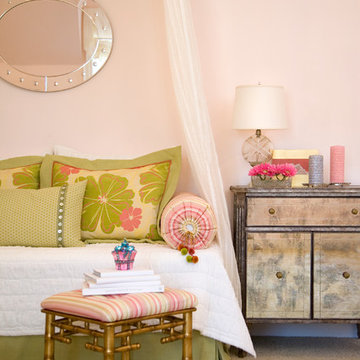
This room is for the run-loving little girl that loves pink! So comfy under the custom draped canopy.
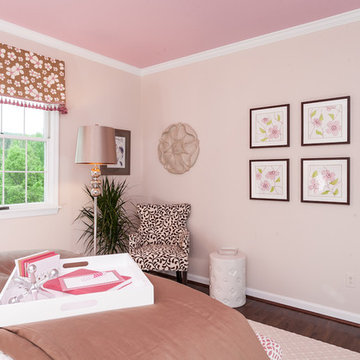
With a palette of warm browns and soft raspberries this room, designed for a teenage girl, is sleek and sophisticated. The modular headboard, fabricated from individually upholstered sections of chocolate chenille, serves as a backdrop for the colorful palette of fabrics used for the bed linens and pillows. Any teenage girl would love to sink into her cool, comfy chair when she needs some down time and pull up an ottoman from the foot of her bed. Or, she can lounge on her bed and admire the clever, interlocking art display on the opposite wall. This transitional room will grow with any girl from her early teens through her college years.
Photo by Craig Westerman
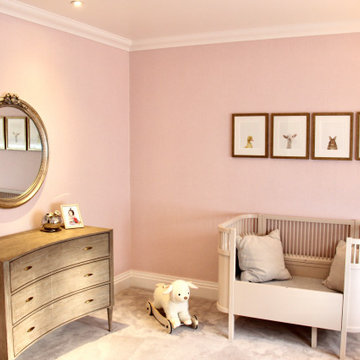
Pastel pinks and natural woods were used to create a timeless space that will grow with the clients daughter
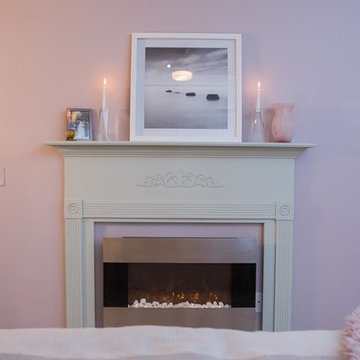
Removal of large dark brown dresser, installation of a modern electric wall mount fireplace with antique wood mantle surround. Lead crystal candle sticks, antique pink blown glass vase, antique gold glass door knob, framed photo & wall art.
Traditional Bedroom Design Ideas with Pink Walls
8
