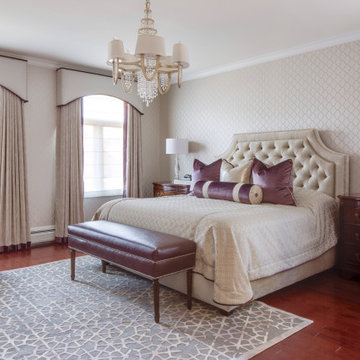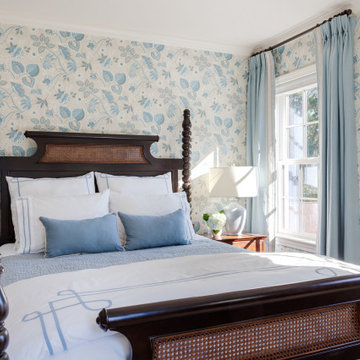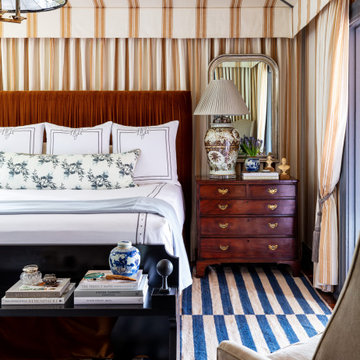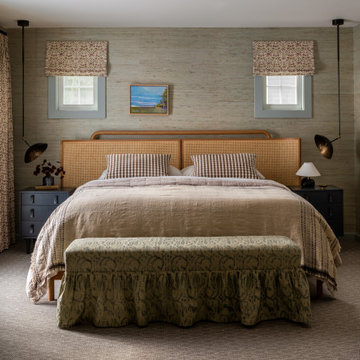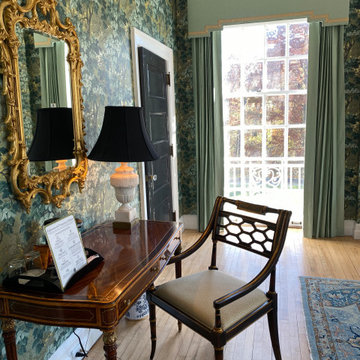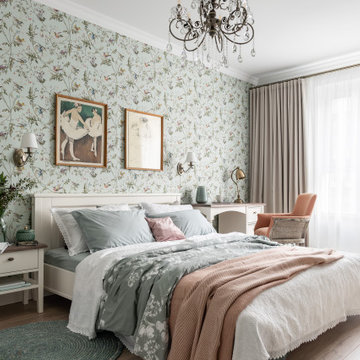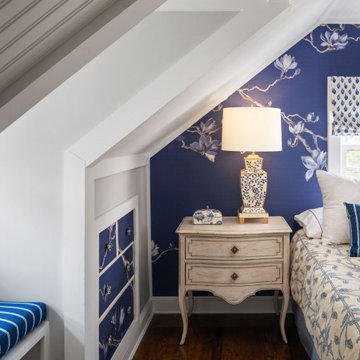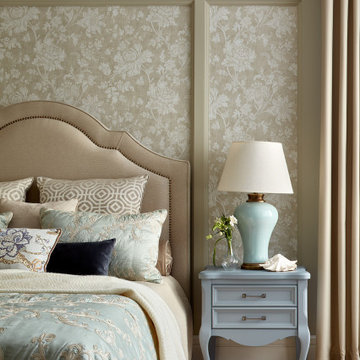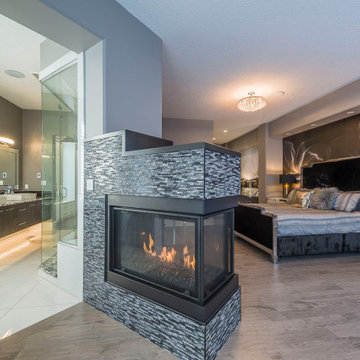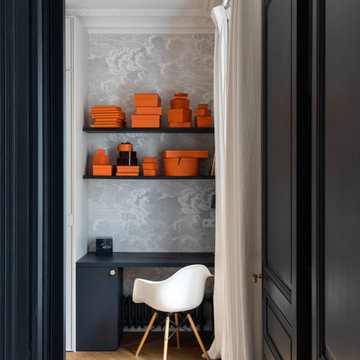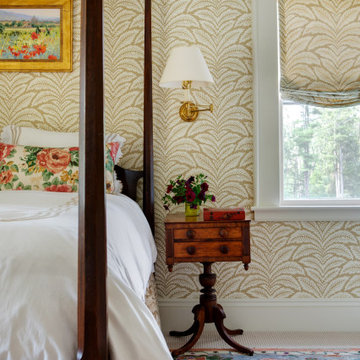Traditional Bedroom Design Ideas with Wallpaper
Refine by:
Budget
Sort by:Popular Today
1 - 20 of 1,116 photos
Item 1 of 3
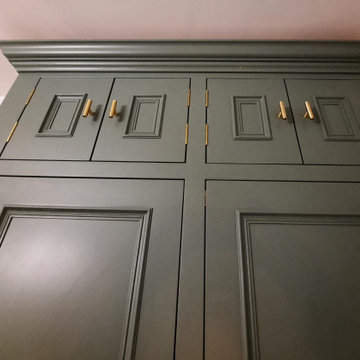
Custom hardwood in frame wardrobes with linen drawer,
Full width and depth solid Oak dovetailed drawers. Fitted with Grass full extension soft close runners. Providing consistent action and support
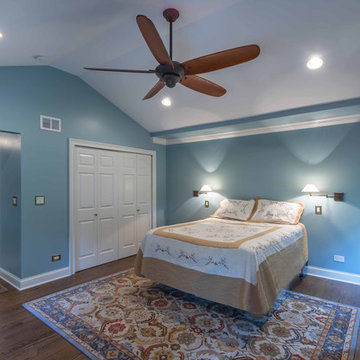
This 1960s brick ranch had several additions over the decades, but never a master bedroom., so we added an appropriately-sized suite off the back of the house, to match the style and character of previous additions.
The existing bedroom was remodeled to include new his-and-hers closets on one side, and the master bath on the other. The addition itself allowed for cathedral ceilings in the new bedroom area, with plenty of windows overlooking their beautiful back yard. The bath includes a large glass-enclosed shower, semi-private toilet area and a double sink vanity.
Project photography by Kmiecik Imagery.
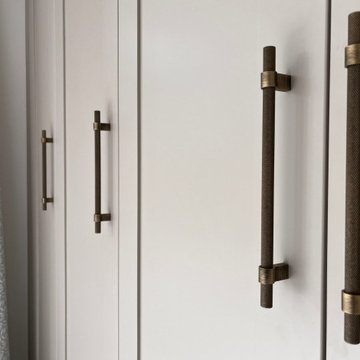
Spires Interiors recently finished work on this stunning bedroom renovation project in Brightlingsea, Essex, incorporating fully bespoke cabinetry, bespoke built-in wardrobes, oak worktops, and more.
The owners of this property in Brightlingsea, near Colchester Essex, were looking for a bespoke renovation of their master bedroom, utilising our expert joinery skills and craftsmanship. With the help of our expert, in-house design team, the couple opted for the Balham in-frame cabinet door from Callerton, a classic style that is synonymous with timeless simplicity and sophistication. This was paired with bespoke worktops crafted by our team of joiners and finished to our usual exacting standards.
The cabinets were set in an oak-style carcass, and finished in sail, a classic cream colour that oozes style, and ensures each piece looks perfect from every angle. The same doors were used for both the built-in wardrobes and the bedside cupboards, ensuring cohesiveness and style that runs throughout the room. We opted for aged brass, knurled knob handles for the cupboards and bar handles for the bedroom wardrobes, that looks, and crucially, feels high-quality.
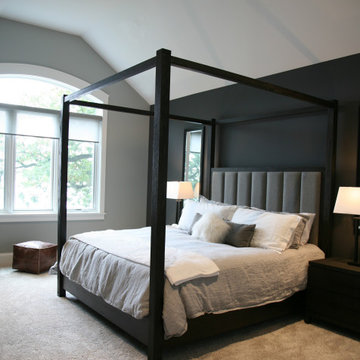
This high contrasting bedroom has drama and welcome blended in a fantastic way. The homeowner and her daughter worked out the best fabrics and finishes to pull this all toghether!
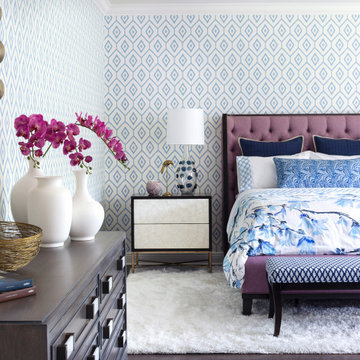
A wood trimmed tufted lavender bed anchors this expansive guest bedroom. Blue and white floral bedding is fresh and colorful. Layers of pattern and color carry the lavender and blue and white palette throughout the space. Glass lamps with blue glass embellishments top the mother of pearl bedside tables. Chunky white stone pulls accent a large custom wood dresser. A fluffy white shag rug adds a cozy layer to the room.
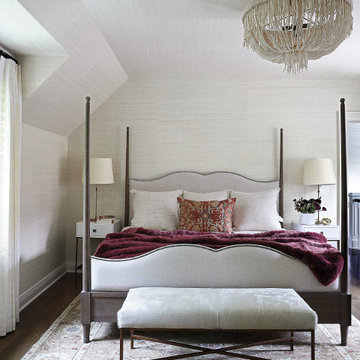
This bedroom has a cream textured wallpaper and a cream mini chandelier. The bed has a dark wood bed frame and a grey fabric headboard. A white fuzzy stool sits at the base of the bed. A purple fuzzy throw blanket and a red patterned pillow add a pop of color to the room.
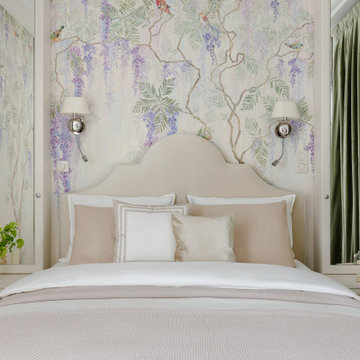
Уютная спальня с панорамными обоями с изображениями сиреневых глициний. Зеленые портьеры, светлая бежевая кровать с мягким изголовьем, светлое постельное белье, банкетка на ножках и бежевый ковер. Зеркала над прикроватными тумбами со скрытыми полками, люстра и бра с абажурами и потолок с карнизом для подсветки.
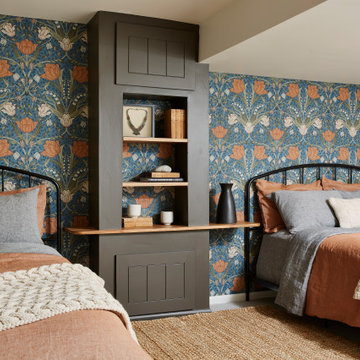
The first bedroom was created using the former living space and offers maximum sleeping capacity. With two queen beds, this room offers everything guests need, complete with a custom, built-in nightstand that camouflages what was previously an unsightly, but necessary gas shutoff.
This custom furniture piece is so perfectly suited for the space, you’d never guess it is serving another function in addition to being a beautiful night stand.
This 1920s basement’s low ceilings and ductwork were seamlessly integrated throughout the space. In this bedroom, we were especially concerned with a small section of ductwork and how to integrate into the design. Lacking a closet space, a simple section of black pipe creates a natural spot to hang clothing, while also feeling cohesive with the overall design and use of pipe detail in common areas.
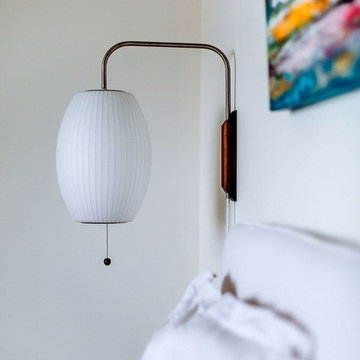
Lighting played a crucial part in the design process with various modern fixtures sprinkled throughout the space and played off the modern and vintage pieced we sourced for the client both from modern retailers as well as vintage showrooms in the US and Europe.
Traditional Bedroom Design Ideas with Wallpaper
1
