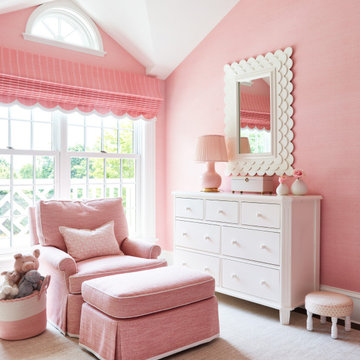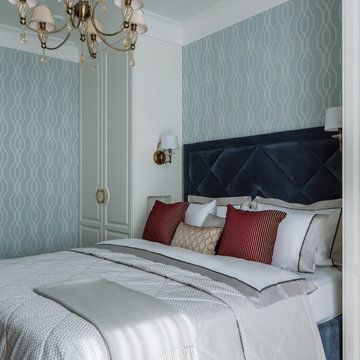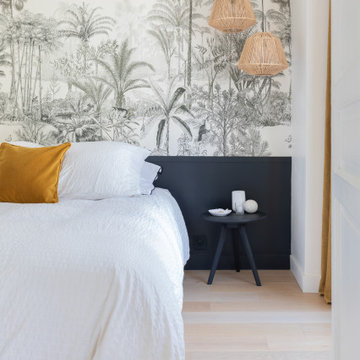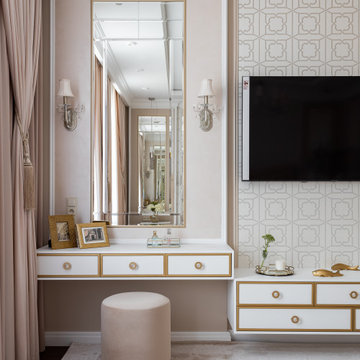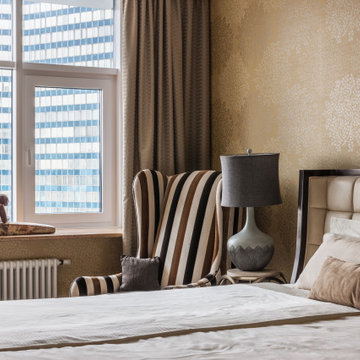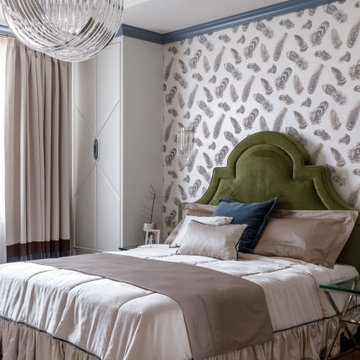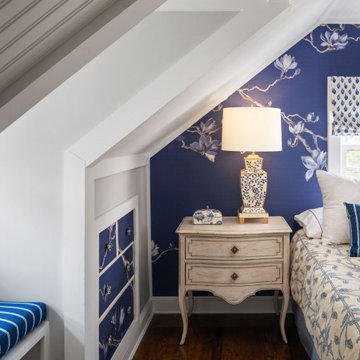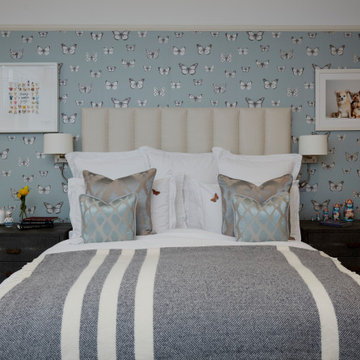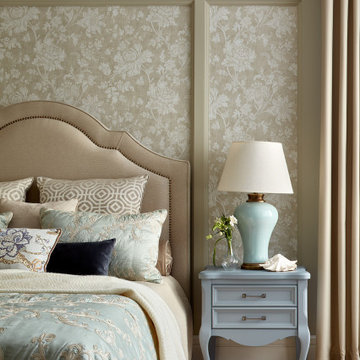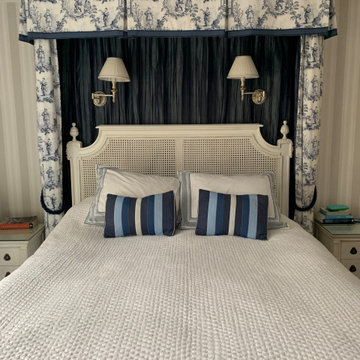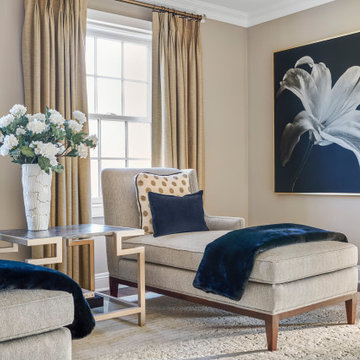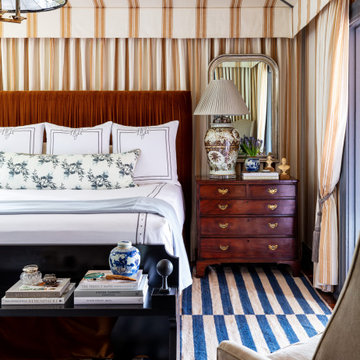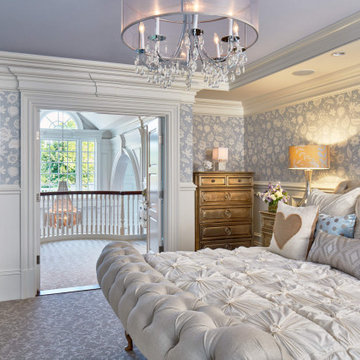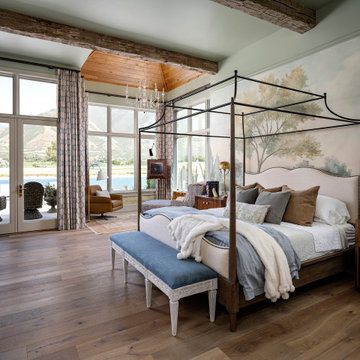Traditional Bedroom Design Ideas with Wallpaper
Refine by:
Budget
Sort by:Popular Today
41 - 60 of 1,120 photos
Item 1 of 3
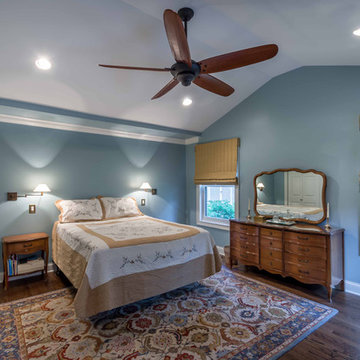
This 1960s brick ranch had several additions over the decades, but never a master bedroom., so we added an appropriately-sized suite off the back of the house, to match the style and character of previous additions.
The existing bedroom was remodeled to include new his-and-hers closets on one side, and the master bath on the other. The addition itself allowed for cathedral ceilings in the new bedroom area, with plenty of windows overlooking their beautiful back yard. The bath includes a large glass-enclosed shower, semi-private toilet area and a double sink vanity.
Project photography by Kmiecik Imagery.
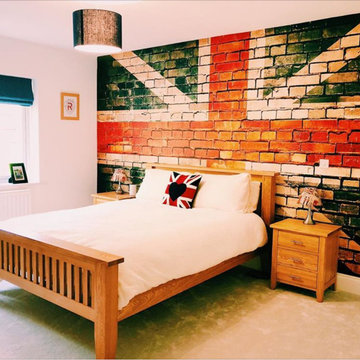
Decorate your teenage bedroom with a popular wallpaper choice that matches your home decor. Style with wooden furniture to give the room a modern look.
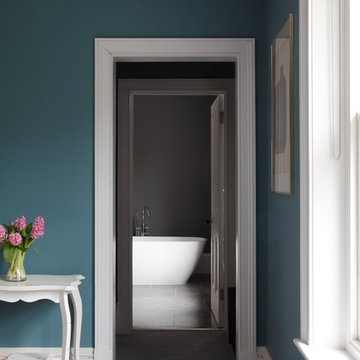
Bedwardine Road is our epic renovation and extension of a vast Victorian villa in Crystal Palace, south-east London.
Traditional architectural details such as flat brick arches and a denticulated brickwork entablature on the rear elevation counterbalance a kitchen that feels like a New York loft, complete with a polished concrete floor, underfloor heating and floor to ceiling Crittall windows.
Interiors details include as a hidden “jib” door that provides access to a dressing room and theatre lights in the master bathroom.
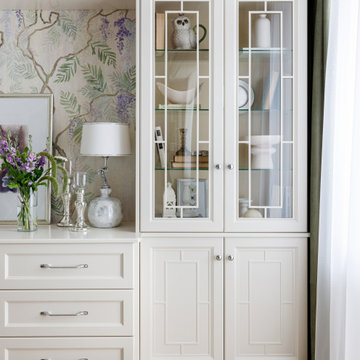
Уютная спальня с панорамными обоями с изображениями сиреневых глициний. Зеленые портьеры, светлая система - витрины со стеклянными дверцами и комод. Необычная настольная лампа в виде граната и банкетка в изножье кровати.
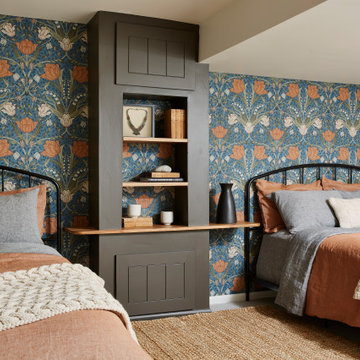
The first bedroom was created using the former living space and offers maximum sleeping capacity. With two queen beds, this room offers everything guests need, complete with a custom, built-in nightstand that camouflages what was previously an unsightly, but necessary gas shutoff.
This custom furniture piece is so perfectly suited for the space, you’d never guess it is serving another function in addition to being a beautiful night stand.
This 1920s basement’s low ceilings and ductwork were seamlessly integrated throughout the space. In this bedroom, we were especially concerned with a small section of ductwork and how to integrate into the design. Lacking a closet space, a simple section of black pipe creates a natural spot to hang clothing, while also feeling cohesive with the overall design and use of pipe detail in common areas.
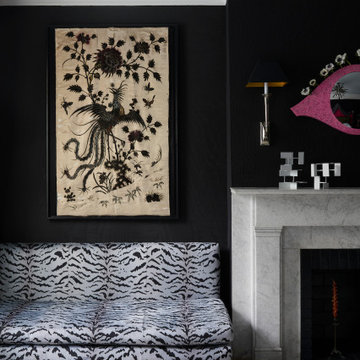
As featured in Aspire Magazine, 1stDibs' "Introspective", Architectural Digest online, and HouseBeautiful.com: Primary Bedroom at the 2022 Brooklyn Heights Designer Showhouse designed by Tara McCauley.
Youtube's "Designer Home Tours" Episode at this link: https://www.youtube.com/watch?v=fI8AHoOlCEA
This seating area in the Primary Bedroom features moiré silk Schumacher wallpaper and an ivory indoor/outdoor rug. The Billy Baldwin sofa is upholstered in Scalamandré's iconic Tigre velvet with bullion fringe trim. Visual Comfort Art Deco style sconces are mounted above the marble fireplace.
Traditional Bedroom Design Ideas with Wallpaper
3
