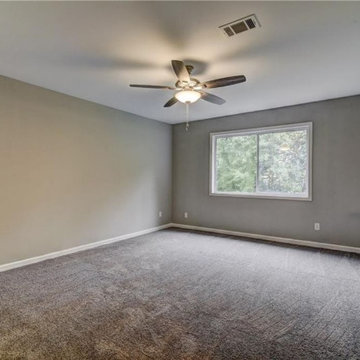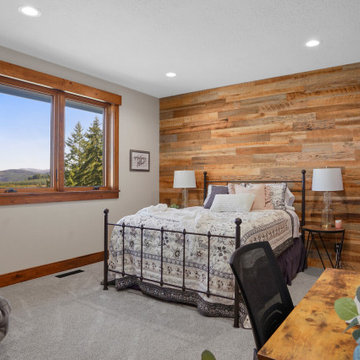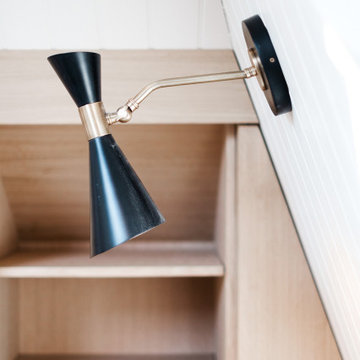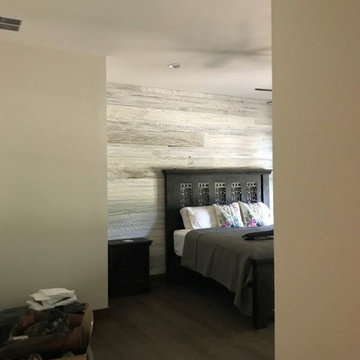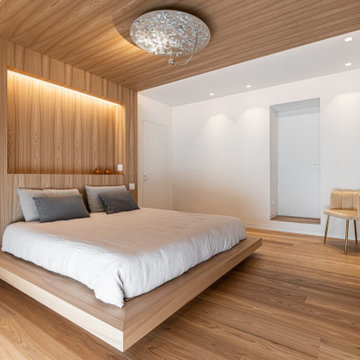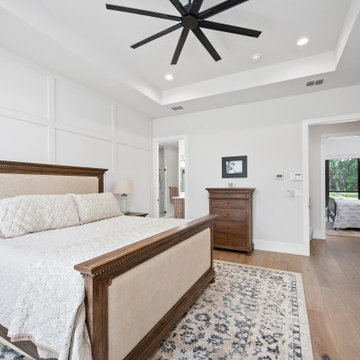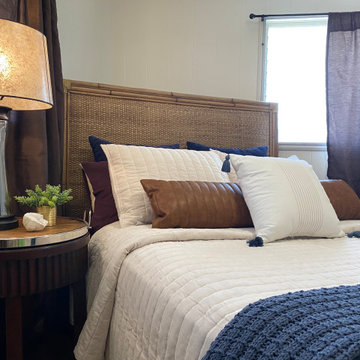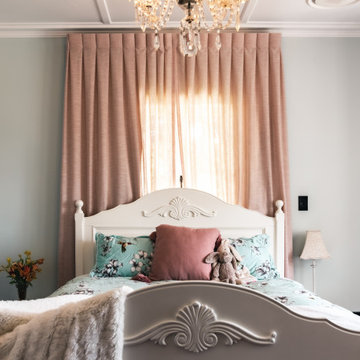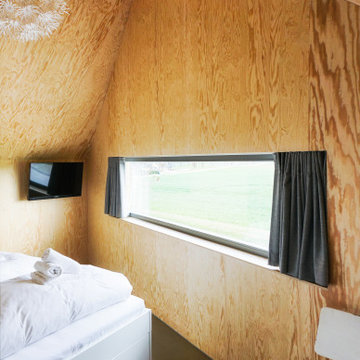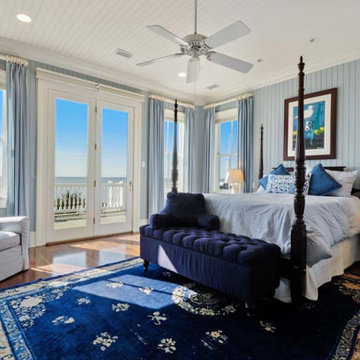Traditional Bedroom Design Ideas with Wood Walls
Refine by:
Budget
Sort by:Popular Today
61 - 80 of 91 photos
Item 1 of 3
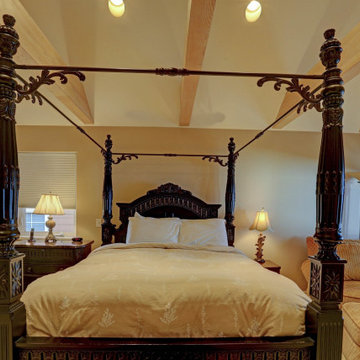
Luxurious master bedroom with exposed white washed engineered wood beams. White trim mixed with elegantly carved black furniture.
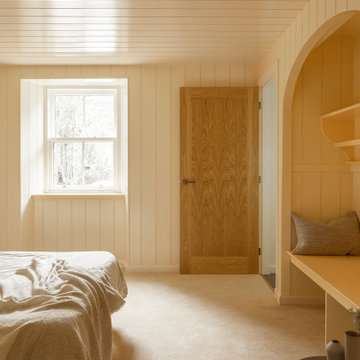
This renovation and extension of a notable stone cottage culminated in a highly unique and sustainable family home. The 200-year-old building was formerly an Aberdeenshire village schoolhouse and our clients sought to preserve its historical integrity.
Restored features include a traditional staircase, wall panelling and an arched timber alcove - originally the school master’s sleeping quarters - now a cosy nook within a modernised master bedroom.
The facade was respected and replicated, with heritage-matched sash and case windows, panelled doors and a fully reslated roof. A new outdoor terrace which connects to the kitchen provides extra entertainment space.
Extensive internal works were undertaken to the whole house, including the structural remodelling of the ground floor, an electrical and plumbing refurbishment, as well as full joinery and high-spec kitchen refit.
The addition of a light-filled, single-storey extension, clad in warm tones of thermally modified pine, revolutionised the flow of the residence. The result is a thoroughly modernised home, which retains its traditional spirit for a new chapter of its architectural life.
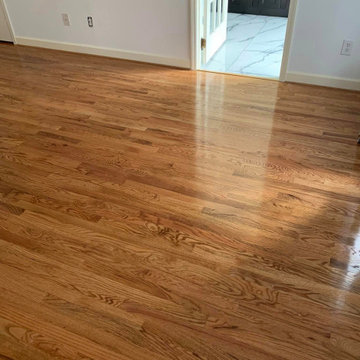
One of the most challenging aspects of a renovation is making sure that the remodeled space feels as if it was always meant to be there and seamlessly blends in with the rest of the space. Here we feathered and replaced some hardwood planks, sanded down the entire room, thoroughly cleaned, and stained the hardwood floors and then applied two coats of our trusted polyurethane for a semi gloss finish. Client asked for a beautiful classy white paint finish with ivory trim. We provided Chantily lace in an eggshell finish on the walls and Navajo White in semi gloss finish on the trim.
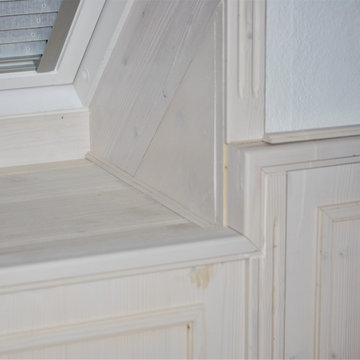
Da un sottotetto si è ricavata una camera matrimoniale, rivestendo le pareti con una elegante boiserie. Il legno, data la collocazione montana dell'hotel è l'abete, sbiancato.
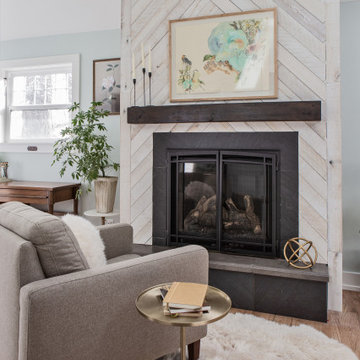
This primary suite is truly a private retreat. We were able to create a variety of zones in this suite to allow room for a good night’s sleep, reading by a roaring fire, or catching up on correspondence. The fireplace became the real focal point in this suite. Wrapped in herringbone whitewashed wood planks and accented with a dark stone hearth and wood mantle, we can’t take our eyes off this beauty. With its own private deck and access to the backyard, there is really no reason to ever leave this little sanctuary.
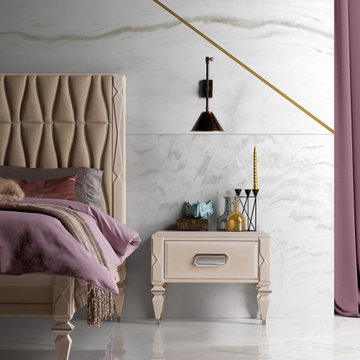
Made in Italy high craftsmanship meets innovation and technological research creating excellence.
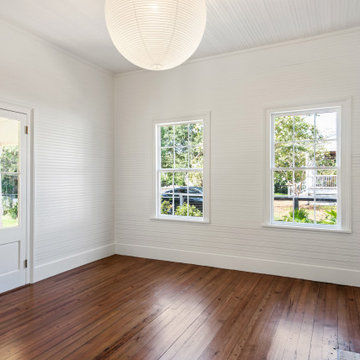
Guest bedroom featuring resurfaced existing antique heart pine floors, painted historic beadboard paneling on the walls and ceiling, original exterior French doors resurfaced and clad with new brass Baldwin hardware, existing windows with historic glass, and an original brick fireplace, all dating back to the early 1920s.
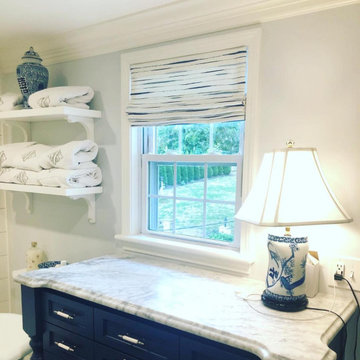
These gorgeous roman shades and seat cushions completed this bathroom and master suite renovation. It added the perfect touch of color!
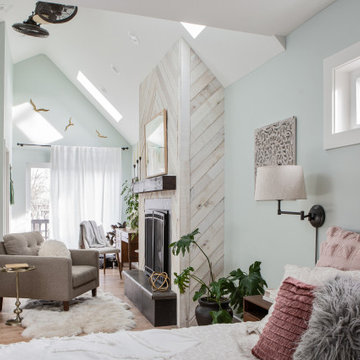
This primary suite is truly a private retreat. We were able to create a variety of zones in this suite to allow room for a good night’s sleep, reading by a roaring fire, or catching up on correspondence. The fireplace became the real focal point in this suite. Wrapped in herringbone whitewashed wood planks and accented with a dark stone hearth and wood mantle, we can’t take our eyes off this beauty. With its own private deck and access to the backyard, there is really no reason to ever leave this little sanctuary.
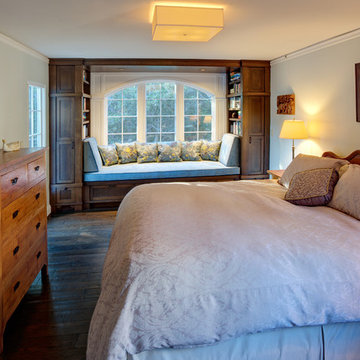
Master bedroom with built-in dark oak reading/library nook with shaker doors and craftsman style design and detailing. Mitch Shenker Photography
Traditional Bedroom Design Ideas with Wood Walls
4
