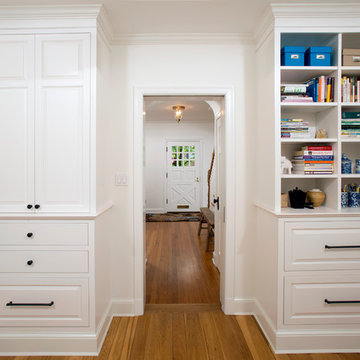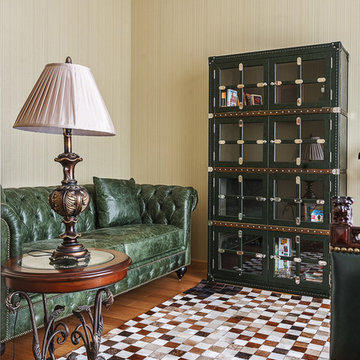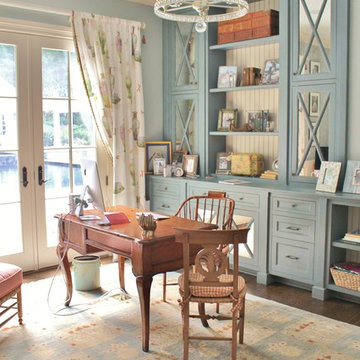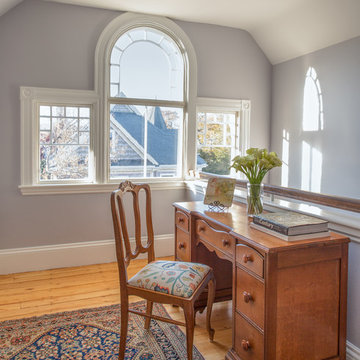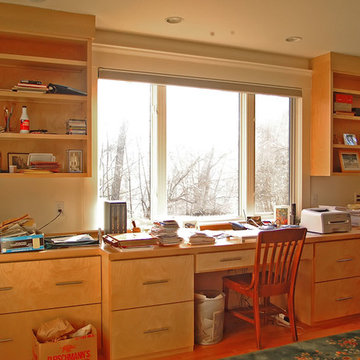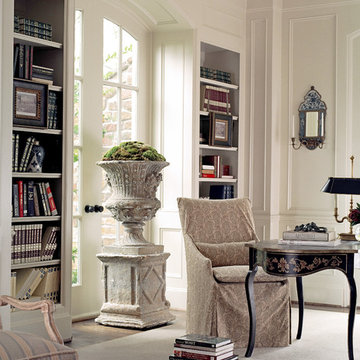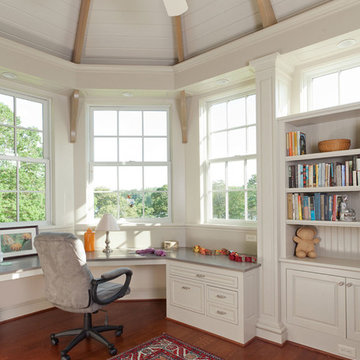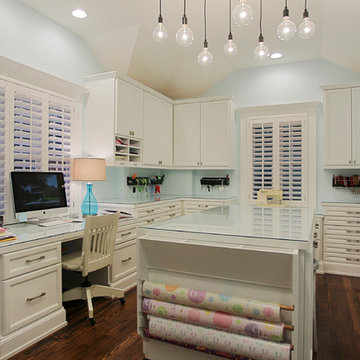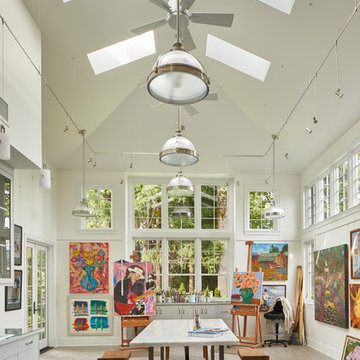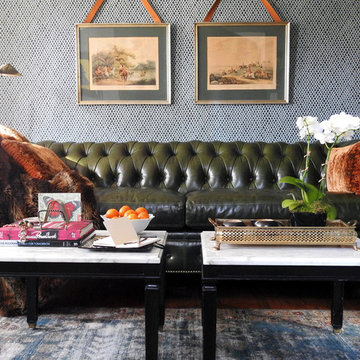Traditional Beige Home Office Design Ideas
Refine by:
Budget
Sort by:Popular Today
101 - 120 of 3,099 photos
Item 1 of 3
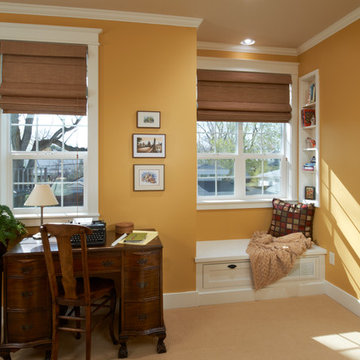
The homeowner is a writer and wanted her favorite old writing desk and typewriter in her master bedroom/retreat to help inspire her to carve out time to write for herself. Moss Photography - www.mossphotography.com

A large circular driveway and serene rock garden welcome visitors to this elegant estate. Classic columns, Shingle and stone distinguish the front exterior, which leads inside through a light-filled entryway. Rear exterior highlights include a natural-style pool, another rock garden and a beautiful, tree-filled lot.
Interior spaces are equally beautiful. The large formal living room boasts coved ceiling, abundant windows overlooking the woods beyond, leaded-glass doors and dramatic Old World crown moldings. Not far away, the casual and comfortable family room entices with coffered ceilings and an unusual wood fireplace. Looking for privacy and a place to curl up with a good book? The dramatic library has intricate paneling, handsome beams and a peaked barrel-vaulted ceiling. Other highlights include a spacious master suite, including a large French-style master bath with his-and-hers vanities. Hallways and spaces throughout feature the level of quality generally found in homes of the past, including arched windows, intricately carved moldings and painted walls reminiscent of Old World manors.
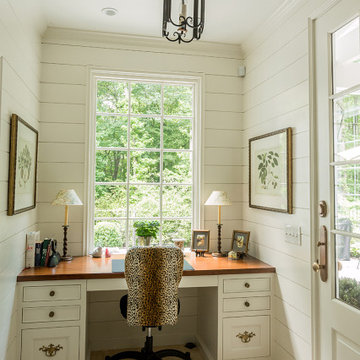
New little vestibule from the backyard creates enough room for owner's office.
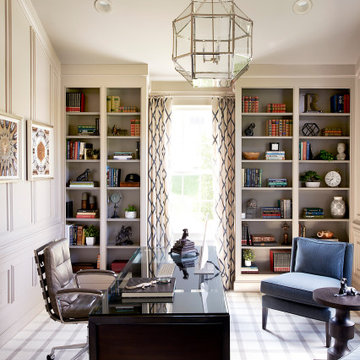
*Please Note: All “related,” “similar,” and “sponsored” products tagged or listed by Houzz are not actual products pictured. They have not been approved by Glenna Stone Interior Design nor any of the professionals credited. For information about our work, please contact info@glennastone.com.
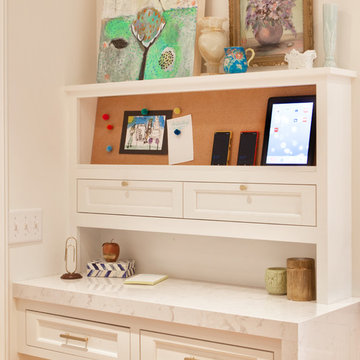
This custom charging station and communication desk was Knick-named, Grand Central Station. The cork back allows for notes to family members, lists and also charging, the cords are run into the space below through ‘mouse holes’. The desk is stand-up height and has a couple drawers for pens, paper, etc. the floor was left open for dog food bowls, tucked safely out of traffic. We also waterfalled the countertop down the side to reflect the same on the island, and provide cover for the dog bowls.
The top shelf was ideal for housing children’s art work and a portion of her collected and favorite finds.

This home showcases a joyful palette with printed upholstery, bright pops of color, and unexpected design elements. It's all about balancing style with functionality as each piece of decor serves an aesthetic and practical purpose.
---
Project designed by Pasadena interior design studio Amy Peltier Interior Design & Home. They serve Pasadena, Bradbury, South Pasadena, San Marino, La Canada Flintridge, Altadena, Monrovia, Sierra Madre, Los Angeles, as well as surrounding areas.
For more about Amy Peltier Interior Design & Home, click here: https://peltierinteriors.com/

A multifunctional space serves as a den and home office with library shelving and dark wood throughout
Photo by Ashley Avila Photography
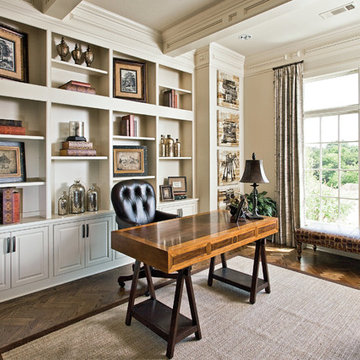
This study is an elegant take on a traditional space with masculine touches seen in the warm wood pieces, touches of rich brown leather and worldly accents. The crisp white cabinets again help balance out the powerful deep-toned accessories seamlessly. http://www.semmelmanninteriors.com/
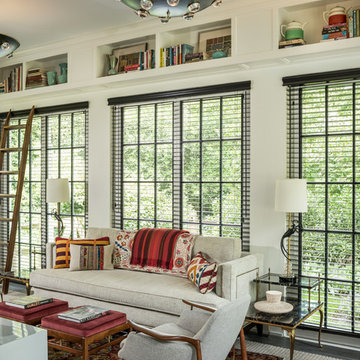
General Contractor: Porter Construction, Interiors by:Fancesca Rudin, Photography by: Angle Eye Photography
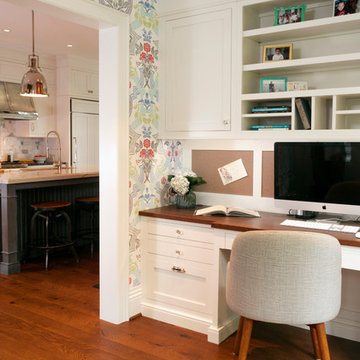
This mom's command central kitchen office space is perfect for meal prep, party planing, and organizing kids activities, etc. Check out our website's gallery to see the rest of this project and others!
Third Shift Photography
Traditional Beige Home Office Design Ideas
6
