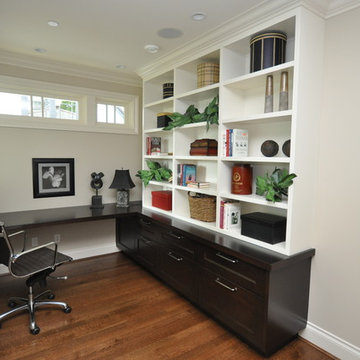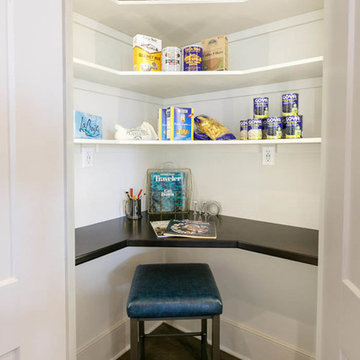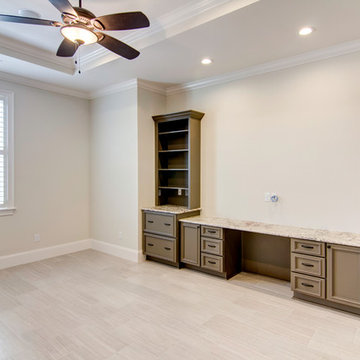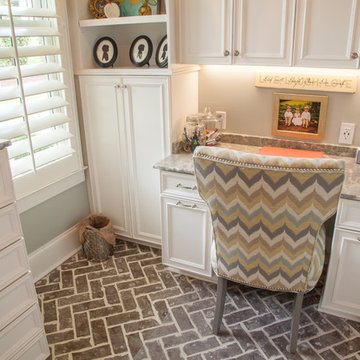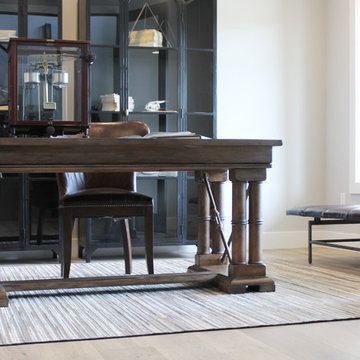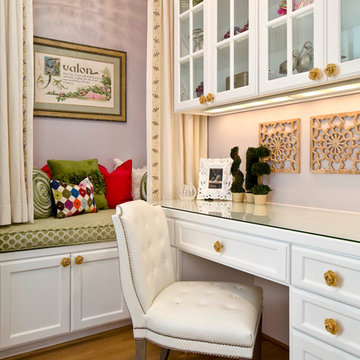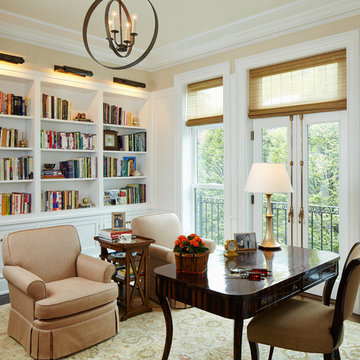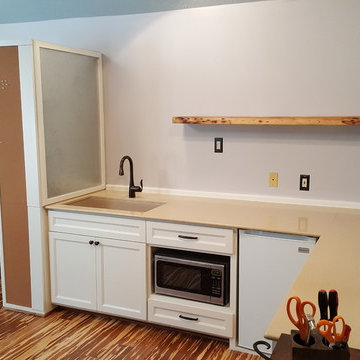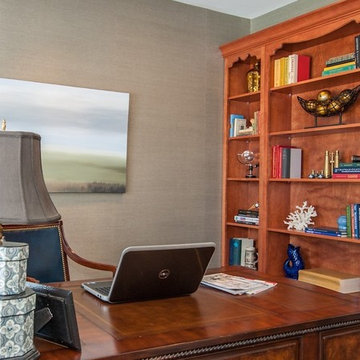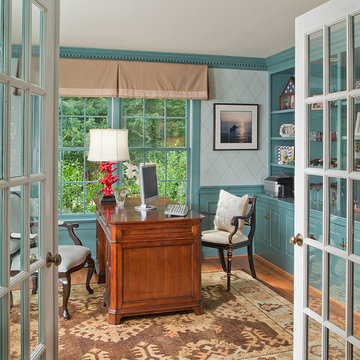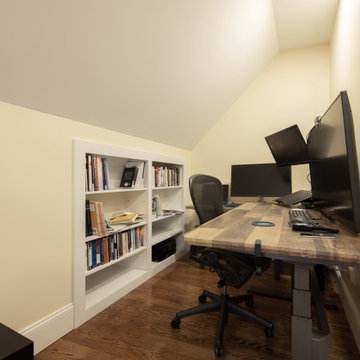Traditional Beige Home Office Design Ideas
Refine by:
Budget
Sort by:Popular Today
161 - 180 of 3,088 photos
Item 1 of 3
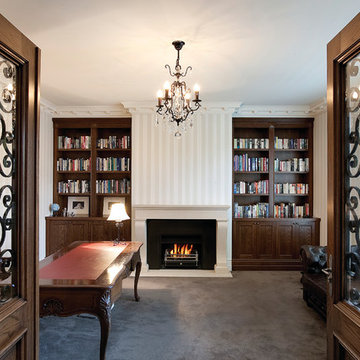
Eclectic and quaint, this home office screams of warmth and comfort. With its wrought iron window decor and chesterfield sofa, it makes for a rather nice place to work.
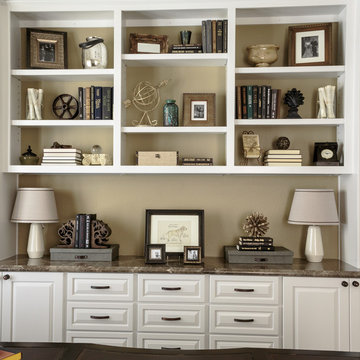
This home office is traditional intended for him and has old family photos to add that personal touch. The cabinetry was white and built-in with a marble top. Benjamin Moore Color from their Classic Colors Collection 244 Strathmore Manor wall color

The perfect combination of functional office and decorative cabinetry. The soft gray is a serene palette for a working environment. Two work surfaces allow multiple people to work at the same time if desired. Every nook and cranny is utilized for a functional use.
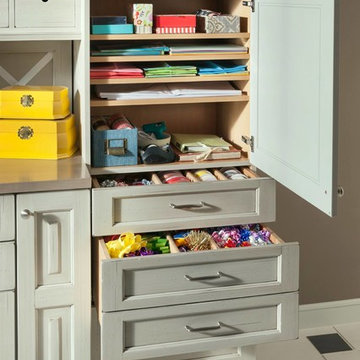
http://www.cabinetsanddesigns.net/
Plenty of options to organize ribbons and other small items in divided drawers. Added optional shelves to organize tissue paper and scrap books.
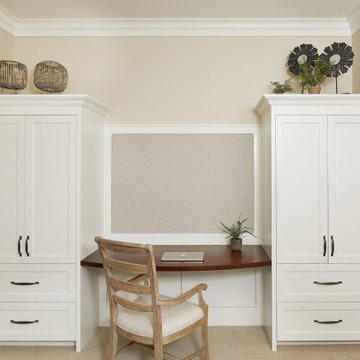
This home office includes a built in desk and flanking cabinetry for ample storage. A custom framed bulletin board adorns the wall

This home showcases a joyful palette with printed upholstery, bright pops of color, and unexpected design elements. It's all about balancing style with functionality as each piece of decor serves an aesthetic and practical purpose.
---
Project designed by Pasadena interior design studio Amy Peltier Interior Design & Home. They serve Pasadena, Bradbury, South Pasadena, San Marino, La Canada Flintridge, Altadena, Monrovia, Sierra Madre, Los Angeles, as well as surrounding areas.
For more about Amy Peltier Interior Design & Home, click here: https://peltierinteriors.com/
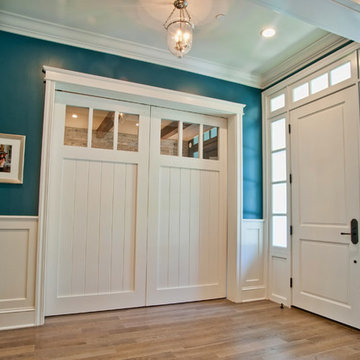
4,945 square foot two-story home, 6 bedrooms, 5 and ½ bathroom plus a secondary family room/teen room. The challenge for the design team of this beautiful New England Traditional home in Brentwood was to find the optimal design for a property with unique topography, the natural contour of this property has 12 feet of elevation fall from the front to the back of the property. Inspired by our client’s goal to create direct connection between the interior living areas and the exterior living spaces/gardens, the solution came with a gradual stepping down of the home design across the largest expanse of the property. With smaller incremental steps from the front property line to the entry door, an additional step down from the entry foyer, additional steps down from a raised exterior loggia and dining area to a slightly elevated lawn and pool area. This subtle approach accomplished a wonderful and fairly undetectable transition which presented a view of the yard immediately upon entry to the home with an expansive experience as one progresses to the rear family great room and morning room…both overlooking and making direct connection to a lush and magnificent yard. In addition, the steps down within the home created higher ceilings and expansive glass onto the yard area beyond the back of the structure. As you will see in the photographs of this home, the family area has a wonderful quality that really sets this home apart…a space that is grand and open, yet warm and comforting. A nice mixture of traditional Cape Cod, with some contemporary accents and a bold use of color…make this new home a bright, fun and comforting environment we are all very proud of. The design team for this home was Architect: P2 Design and Jill Wolff Interiors. Jill Wolff specified the interior finishes as well as furnishings, artwork and accessories.
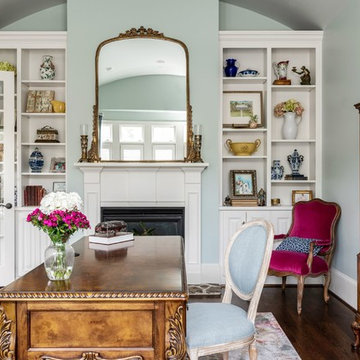
This is a feminine ladies study and sitting room. It is filled with our clients favorite colors and antiques. We just added new chairs, pillows and a rug.
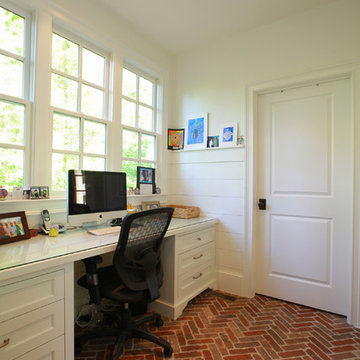
Second office space just off the butler's pantry and laundry room.
Matt Terry, Mega Home Tours
Traditional Beige Home Office Design Ideas
9
