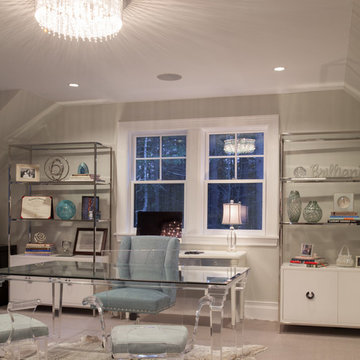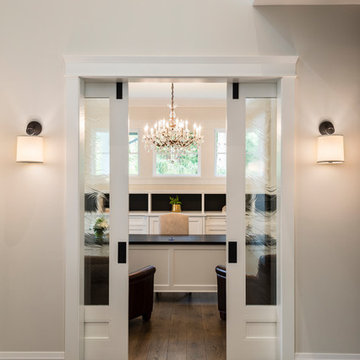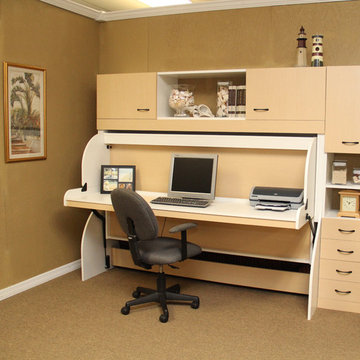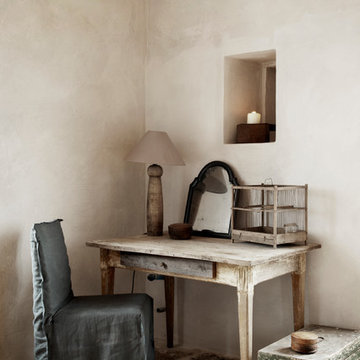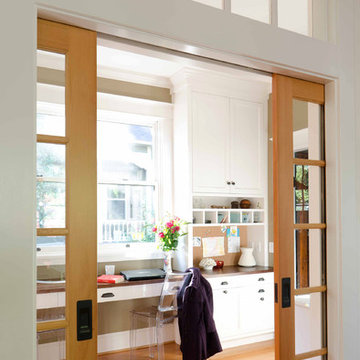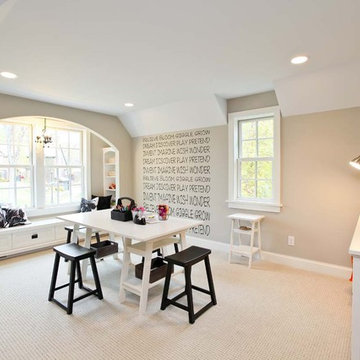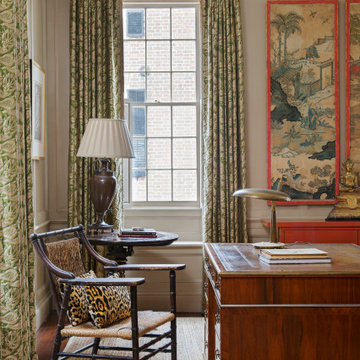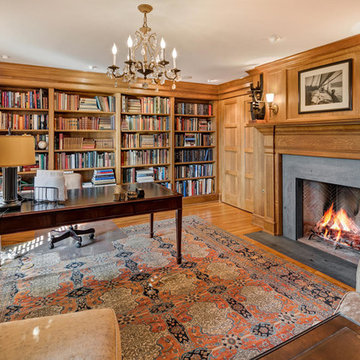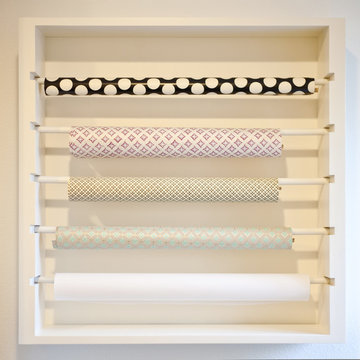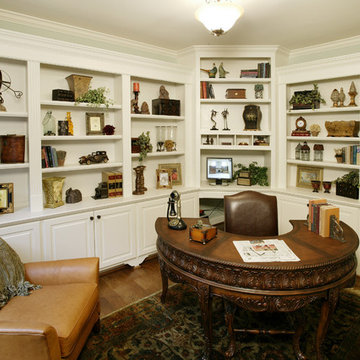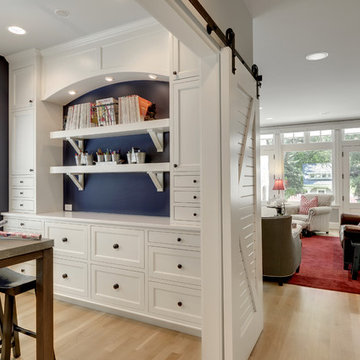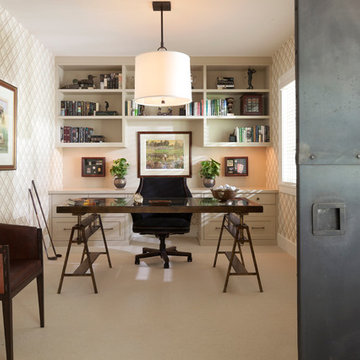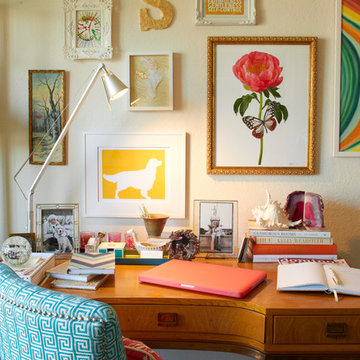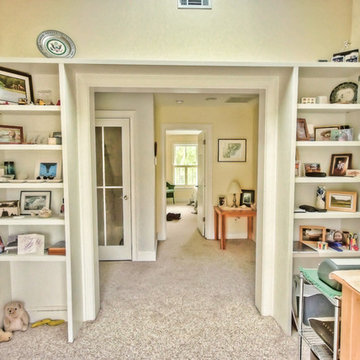Traditional Beige Home Office Design Ideas
Refine by:
Budget
Sort by:Popular Today
141 - 160 of 3,099 photos
Item 1 of 3
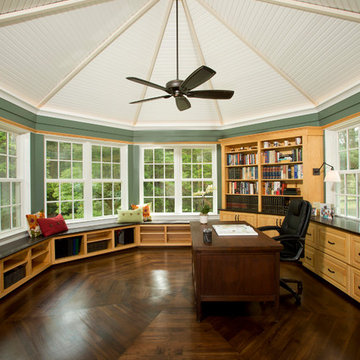
Storage is plentiful in the octagon home office addition. The ceiling fan and a reconfigured HVAC system help keep this glass enclosed space at the ideal temperature year round.
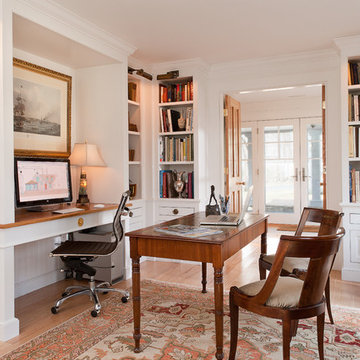
Photo taken by Tim Lee of the library which serves as a home office. File drawers below pencil drawers with book cases above. Light fixtures are from Circa Lighting. The room is 12'-6" wide by 16'-0" long with an 8' ceiling You can buy the construction drawings that were used to create this room which includes the detail drawings for the book cases for $450.
Contact me at: scotsamuelsonaia@comcast.net
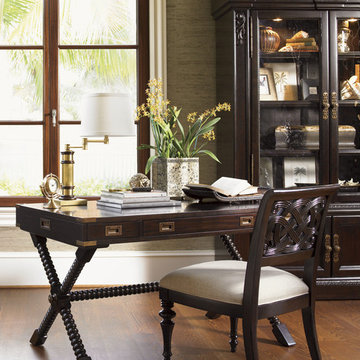
Inspired by British Campaign styling, this home office space features Tommy Bahama Home furniture.
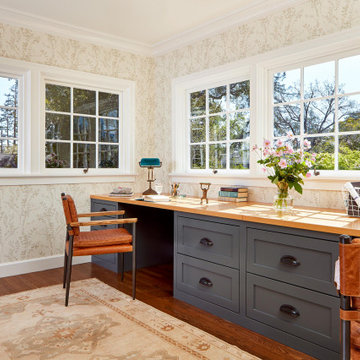
Two desks are built in opposite the bed. Original awning windows were restored and are fully functional--not always the case in old houses. Beautiful blue cabinetry provides a nice contrast to the warm wood floors to and gorgeous leather desk chairs.
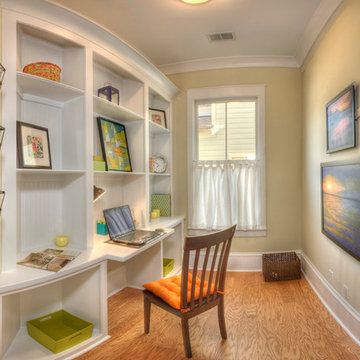
This cluster of two cottage courts is the National Association of Home Builders 50+ Housing Award winner. The cottages are simple yet elegant and are geared toward todays 50+ lifestyle. The Cottages are located within the Village at Saluda River Club. A NAHB BALA award winning community also planned by Allison Ramsey Architects.
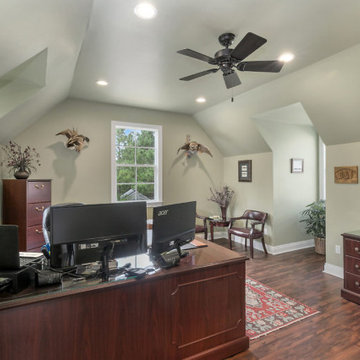
This Home Office / Bonus Room has its own Stair and Full Bath along with a separate Air Conditioner to minimize heating and cooling costs when not being used. The European syle vault was necessary because this space over the Garage / Carport requied a lower eave height to be of proper scale to the rest of the home.
Traditional Beige Home Office Design Ideas
8
